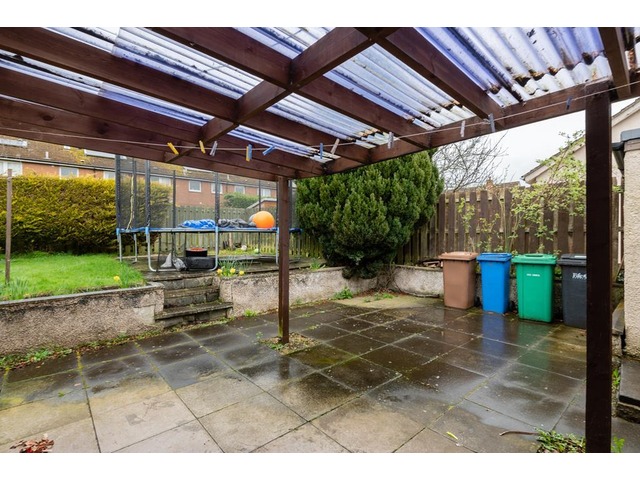 |
| |
 |
Fife Properties
9 Mitchell Street
Leven
Tel: 01333 421 774
|
|
Station Road, Springfield, Cupar
(Detached, 3 bedrooms) |
Offers over £199,000 |
|
| |
 |
|
| |
BEAUTIFUL 3 Bedroom Detached Cottage IN MOVE IN CONDITION located within the popular VILLAGE of Springfield within close proximity of local amenities including Primary School and Train Station with great commuter links to Edinburgh, Dundee and beyond. Surrounded by fantastic walks/cycle paths this will appeal to all ages. Accommodation comprising: Lounge, dining kitchen, inner hall, 3 double bedrooms and a bathroom. DG. GCH. Gardens. Driveway. Garage. PERSONAL PROPERTY TOUR available online.
DIRECTIONS - Please contact agent for further information.
ENTRANCE - Accessed via a UPVC door into the main reception area.
LOUNGE - 5.72m x 4.69m (18'9 x 15'4 ) - Spacious lounge with double-glazed window to the front. Attic hatch provides access to the partially floored roof space. Ample space for dining furniture. Coving. 2 radiators. Laminate flooring. Doorways leads to bedroom 1 and the inner hall.
DINING KITCHEN - 4.40m x 3.02m (14'5 x 9'10 ) - Fitted kitchen comprising: Wall mounted, floor standing units with contrasting worktops and tiled splashbacks. Integrated appliances include hob, chimney style extractor fan, oven, and a fridge/freezer. Ample space for dining furniture. Double-glazed windows to the front and rear. Attic hatch provides access to the partially floored roof space with potential for developing. Cupboard provides storage space. Window seat. Radiator. Laminate flooring. UPVC door leads to the rear garden.
BEDROOM 1 - 4.70m x 2.86m (15'5 x 9'4 ) - Double bedroom with double-glazed window to the front. Built-in wardrobe with mirrored sliding doors provides hanging/shelving/storage space. Coving. Radiator. Carpeted.
INNER HALLWAY - Provides access to 2 double bedrooms and the shower room. Laminate flooring.
BEDROOM 2 - 3.53m x 3.04m (11'6 x 9'11 ) - Additional double bedroom with double-glazed window to the rear overlooking the garden. Radiator. Carpeted.
BEDROOM 3 - 3.49m x 3.45m (11'5 x 11'3 ) - Further double bedroom with double-glazed window to the rear overlooking the garden. Radiator. Carpeted.
SHOWER ROOM - 2.35m x 2.17m (7'8 x 7'1 ) - 3-piece suite comprising: W.C., vanity wash hand basin and a shower enclosure with sliding doors and thermostatic shower control. Opaque double-glazed window to the rear. Partially tiled. Radiator. Tiled flooring.
GARDEN - Accessed via a timber gate, the low maintenance front garden is mainly stone chipped with mature plants and shrubs. Enclosed within a timber fence surround. To the side is a concrete driveway which provides off-street parking. To the other side is a further concrete driveway which provides additional off-street parking and leads to the garage. The landscaped rear garden is over split levels, a paved patio provides outside seating and dining options. Pergola provides a great outside space. The raised lawned area has partial borders which contain mature trees, plants and shrubs. Enclosed within a timber fence and tree surround this enclosed garden provides the ideal place to relax and enjoy recreational time in the sun.
GARAGE - 6.15m x 2.60m (20'2 x 8'6 ) - Accessed via an up and over metal door the detached garage provides secure parking with ample space for storage. Timber door provides access from the rear garden. Provision for light and power. Concrete flooring.
AGENTS NOTES - Please note that all room sizes are measured approximate to widest points.
|
| |












|
| |
 |
| |
| This house description is based upon information supplied by the owner, or on behalf of the owner. These property particulars are produced in good faith and do not constitute or form part of any contract. s1homes do not take any responsibility for the accuracy of the information contained in this document. |
|
|