 |
| |
 |
Slater Hogg & Howison (Falkirk)
50 New Market Street
Falkirk
Tel: 01324 228 066
|
|
Carrongrange Gardens, Stenhousemuir, Larbert
(Detached, 3 bedrooms) |
Fixed price £230,000 |
|
| |
 |
|
| |
Three Bedroom Detached Home
Lower WC and Upper Family Bathroom
Lounge to the front and conservatory to the rear
Sociable Kitchen/Diner
Driveway to the side of home
Lovely private Gardens
Double Glazed and Gas Heating
Bordered by a delightful garden, this beautiful three-bedroom house sits on a private and safe plot in a sought after Stenhousemuir postcode.
The house is detached with driveway to the side. The lounge sits at the front of the plan with large window and smart flooring underfoot. It's a lovely bright room with good floorspace. An archway from the lounge area leads to an inner hallway with useful WC off. The inner hallway connects to the dining sized kitchen to the rear which is arranged on an open plan basis, truly in keeping with the modern style of the house. Wall and base cabinetry offers storage provision and there is ideal worktop space for food preparation. Additional living space is offered via a conservatory which overlooks the terrific garden.
Upstairs, there are three bedrooms all with storage provision positioned off the upper landing. Two of the bedrooms are positioned to the front with the other to the rear. The bedrooms are served by a white three-piece bathroom suite with shower over the bath area.
The gardens are bounded by timber fencing and have various seating areas to enjoy the summer sun. A nature reserve sits beyond the rear offering complete privacy. It's a safe area for children and pets.
Gas heating is installed within the home and double glazed units are fitted throughout.
Viewing is highly recommended to fully appreciate the level of accommodation on offer and is strictly by appointment through the Falkirk branch of Slater Hogg &Howison.
Living Room 16'2" x 12'6" (4.93m x 3.8m).
Kitchen 9'1" x 8'7" (2.77m x 2.62m).
Dining Area 9'1" x 7'4" (2.77m x 2.24m).
Sun Room 10'10" x 10'4" (3.3m x 3.15m).
WC 4'10" x 3'1" (1.47m x 0.94m).
Bedroom 1 12'1" x 9'4" (3.68m x 2.84m).
Bedroom 2 13'1" x 9'4" (4m x 2.84m).
Bedroom 3 9'5" x 7'11" (2.87m x 2.41m).
Bathroom 8'1" x 6'1" (2.46m x 1.85m).
|
| |





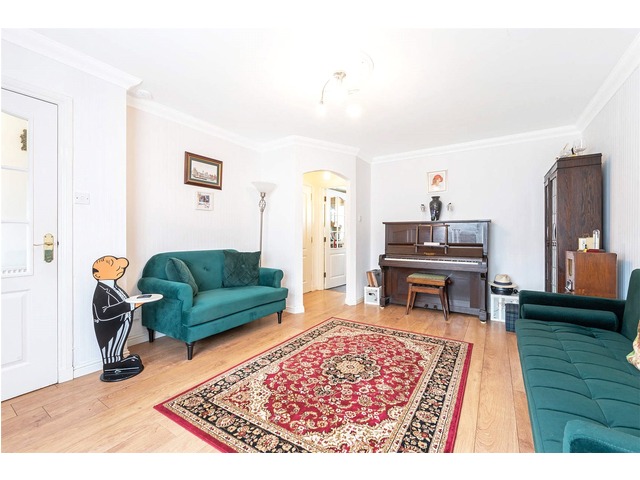
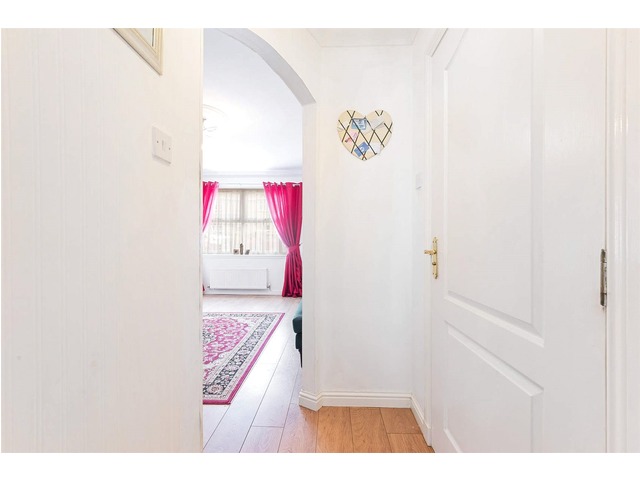


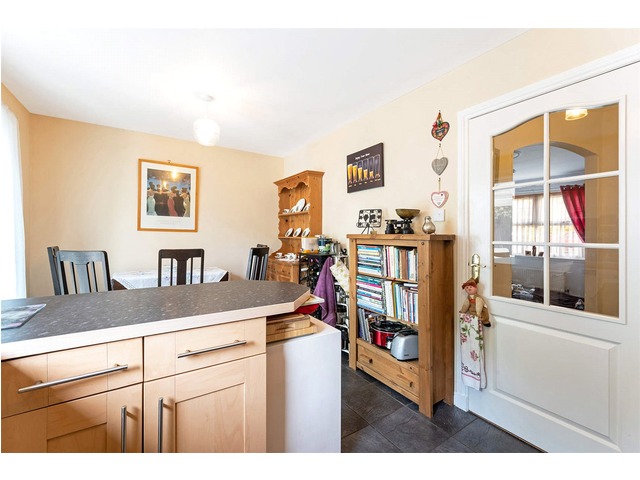

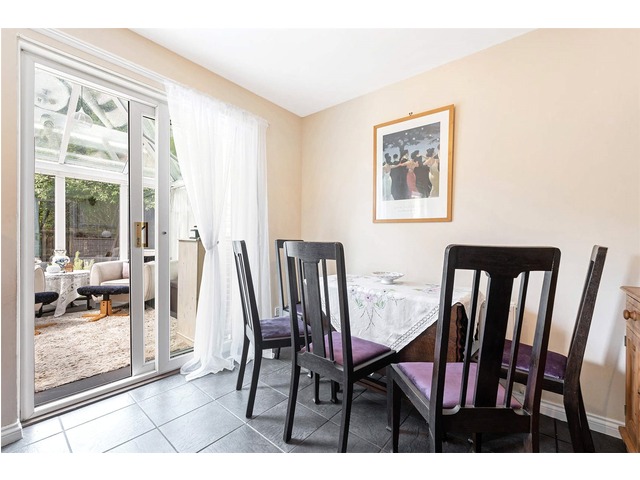
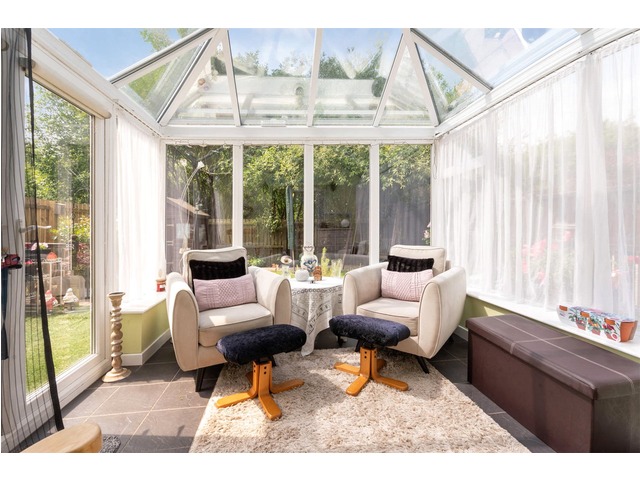
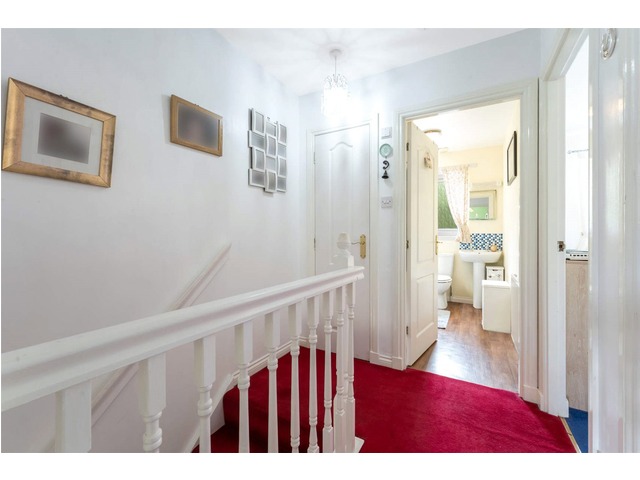
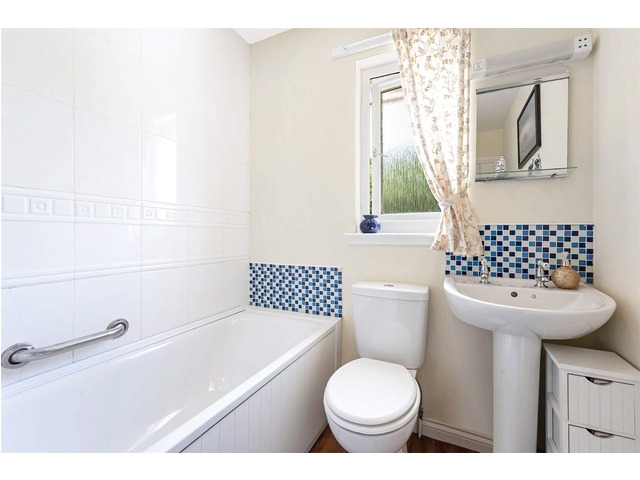

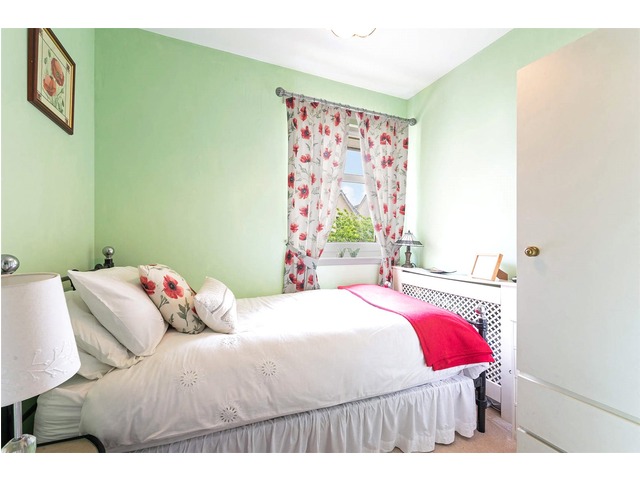
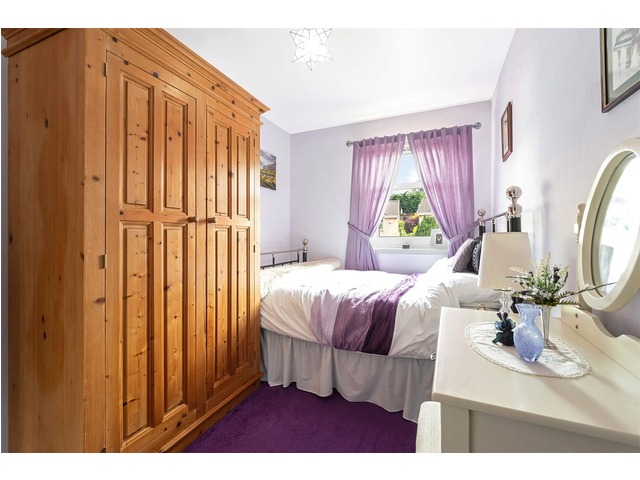

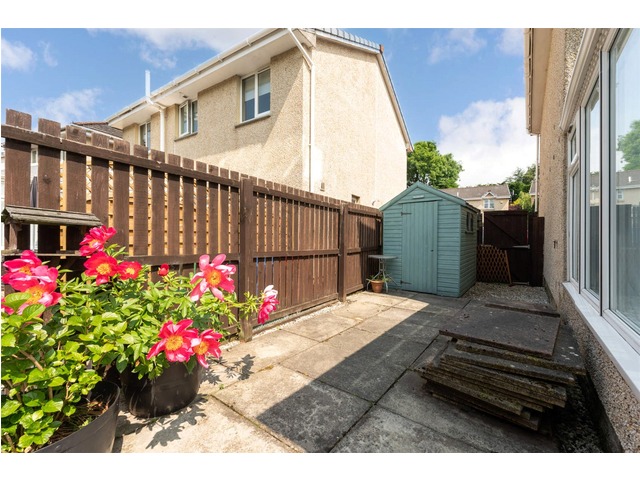
|
| |
 |
| |
| This house description is based upon information supplied by the owner, or on behalf of the owner. These property particulars are produced in good faith and do not constitute or form part of any contract. s1homes do not take any responsibility for the accuracy of the information contained in this document. |
|
|