 |
| |
 |
Your Move (Elgin)
75 High Street
Elgin
IV301EE
Tel: 01343 548 861
|
|
Braehead Terrace, Dufftown, Keith
(Detached, 4 bedrooms) |
Offers over £275,000 |
|
| |
 |
|
| |
Exceptionally spacious detached house situated within a quiet area of the sought after Speyside Town of Dufftown. The accommodation was formally a B&B and benefits from having wheelchair access, a versatile layout, ample living and entertaining space, an enclosed rear garden and a single garage.
From the front entrance of the property there is a vestibule with door access leading into the main hallway. The hallway has an under stair storage cupboard and access to the lounge, kitchen, dining room, shower room, bedroom and staircase to the first floor.
The lounge is positioned to the rear of the property and benefits from a large bay window allowing for ample natural light. There are double doors which lead from the lounge into a spacious dining room which is situated to the front of the house.
There is a good sized kitchen which is well equipped with ample worktop and cupboard space, an integrated oven and hob and door access into the conservatory. The conservatory is at the rear of the house which has views over the enclosed garden and across to the hills and forestry.
Additionally to the ground floor there is a double bedroom with built in wardrobes and a separate shower room which consists of a three piece white bathroom suite including a WC, wash hand basin and shower cubicle.
To the first floor of the accommodation the landing has a storage cupboard and access to the attic space, three bedrooms and the main bathroom.
The main bedroom is a large double room with a built in wardrobe and access into an en-suite shower room which consists of a WC, wash hand basin and shower cubicle. The second bedroom is a generous size with built in wardrobes and access into a Jack and Jill bathroom. The bathroom has a four piece white suite which consists of a WC, wash hand basin, separate bath and separate shower cubicle. There is a third double bedroom which also has generous sized built in wardrobes and access into an en-suite WC.
Externally to the front of the house there is a large lock block driveway suitable for multiple vehicles. There is an attached single garage with electric roller door to the front, rear access door and power.
At the rear there is an enclosed garden with a stone wall boundary, lawn area, planted borders, wooden built summer house/outdoor office, paved pathway and patio.
In the past the property was utilised as a B&B. Additional benefits include gas central heating, double glazing and disabled access at the front and to the ground floor rooms.
Situated within the popular Speyside town of Dufftown which is well known as being part of the Malt Whisky Trail. The amenities within Dufftown include local convenience stores, café, food takeaways, bars, Primary School, The Stephen Hospital/Dufftown Health Centre and public bus transport. Additionally the Speyside Way walking route connects you to surrounding towns and villages. Aberlour which is approximately 5.5 miles from Dufftown provides additional amenities including leisure facilities, Secondary School, fishing facilities, butchers, Post Office and food takeaways.
IMPORTANT NOTE TO PURCHASERS:
We endeavour to make our sales particulars accurate and reliable, however, they do not constitute or form part of an offer or any contract and none is to be relied upon as statements of representation or fact. Any services, systems and appliances listed in this specification have not been tested by us and no guarantee as to their operating ability or efficiency is given. All measurements have been taken as a guide to prospective buyers only, and are not precise. Please be advised that some of the particulars may be awaiting vendor approval. If you require clarification or further information on any points, please contact us, especially if you are traveling some distance to view. Fixtures and fittings other than those mentioned are to be agreed with the seller.
ELG220235/7 |
| |





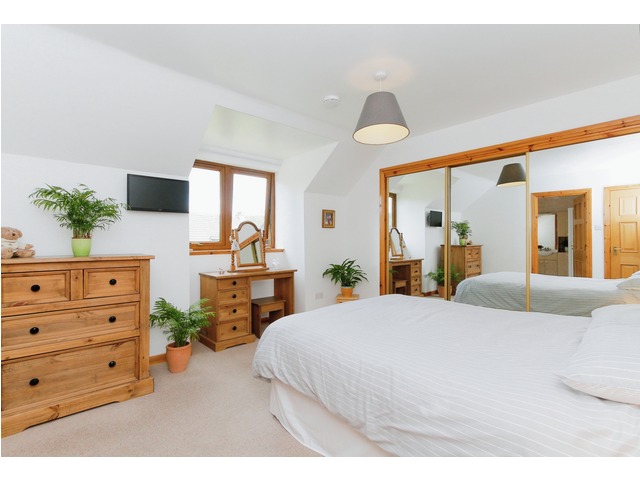



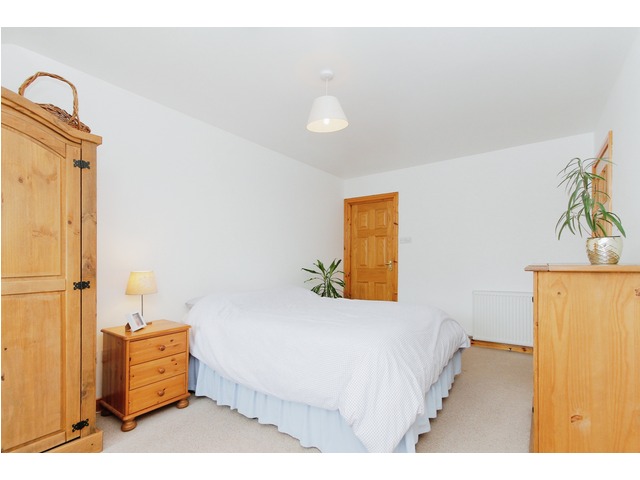
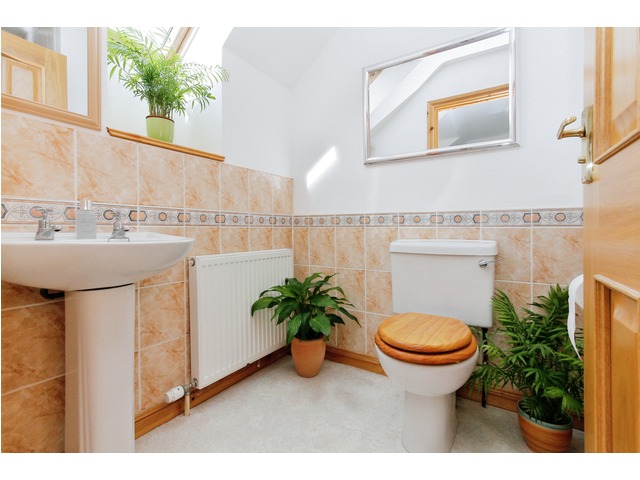
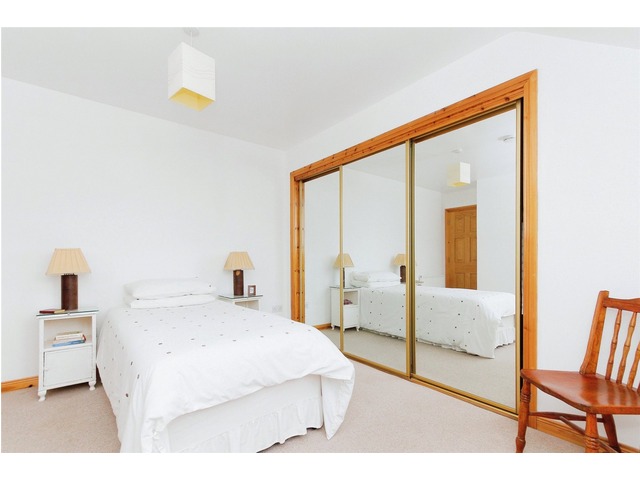
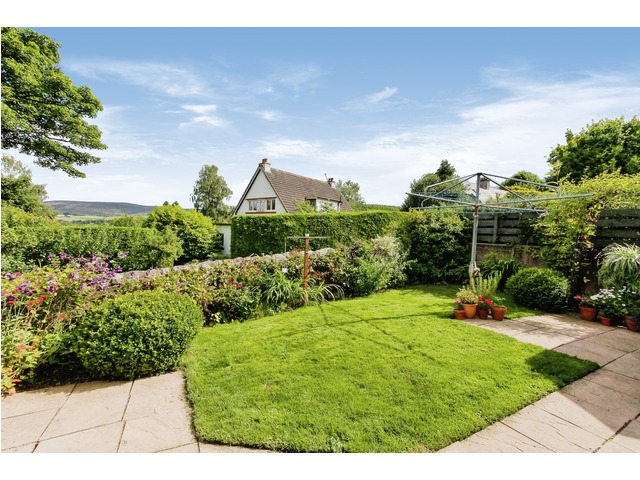
|
| |
 |
| |
| This house description is based upon information supplied by the owner, or on behalf of the owner. These property particulars are produced in good faith and do not constitute or form part of any contract. s1homes do not take any responsibility for the accuracy of the information contained in this document. |
|
|