 |
| |
 |
Neill Clerk
60 West Blackhall Street
Greenock
Tel: 01475 321406
|
|
Castle Wemyss Drive, Wemyss Bay
(Detached, 3 bedrooms) |
Offers over £269,000 |
|
| |
 |
|
| |
This immaculately presented, bright and stylish extended three/four bedroom DETACHED VILLA offers a superb family home in a highly desirable cul-de-sac location which lies within walking distance of the waterfront. In recent years, a side extension has been added offering additional accommodation plus the garage has been converted into a utility room and store. There is a monobloc driveway offering off-street parking for three cars. Specification includes: double glazing and gas central heating.
This highly impressive property comprises: Entrance Hallway into Kitchen. There is a quality refitted Kitchen with front-facing window and range of units with glazed doors, wooden work surfaces, porcelain sink unit and space for a dishwasher. The Utility Room, with side window, offers a useful storage space and plumbing for a washing machine.
The rear facing Lounge is a spacious open-plan room leading into the Rear Hall which features vertical designer radiator and patio doors to the garden. There is a downstairs luxury Shower Room with quality three-piece suite, silver heated towel rail and Velux roof window. The Dining Room, with side and rear windows, could also be used as a 4th Bedroom, playroom or office.
Stairs lead to Upper Landing with side window, hatch to loft and inbuilt cupboard. There is a bright front facing Master Bedroom with two light window formation and fitted wardrobes. The quality refitted Ensuite Shower Room features a three-piece suite plus heated towel rail. There is a 2nd double Bedroom and 3rd single Bedroom, both benefit from inbuilt wardrobe storage. The family Bathroom has a three-piece suite and heated towel rail.
Gardens extend to front, side and rear featuring raised beds, planted areas, pebbled areas and paved paths. There are steps leading to a lower section. Views extend beyond trees towards the Firth of Clyde, Isle of Arran, Bute and Cowal Peninsula.
Inspection is advised for this versatile home in sought after location. EPC = C.
Hallway
Lounge - 4.60m x 6.15m (15'1 x 20'2)
Rear Hall - 2.77m x 1.75m (9'1 x 5'9)
Downstairs Shower Room
Dining Room / 4th Bedroom - 3.20m x 3.40m (10'6 x 11'2)
Kitchen - 2.39m x 2.97m (7'10 x 9'9)
Utility Room - 3.45m x 2.24m (11'4 x 7'4)
Upper Landing
Master Bedroom - 3.40m x 3.40m (11'2 x 11'2)
Ensuite Shower Room
Bedroom 2 - 3.43m x 2.74m (11'3 x 9'0)
Bedroom 3 - 2.18m x 2.62m (7'2 x 8'7)
Bathroom
|
| |





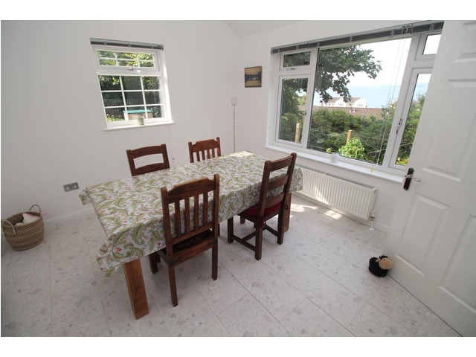



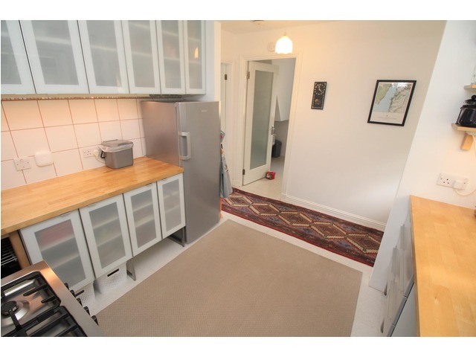
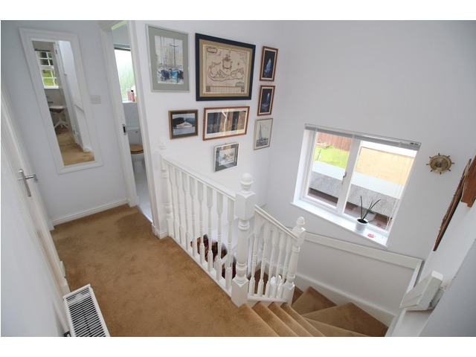
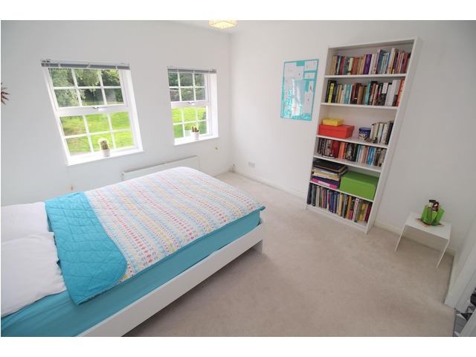
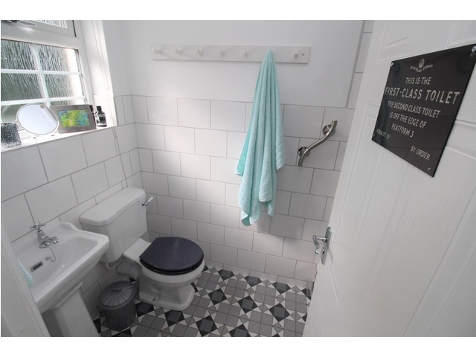
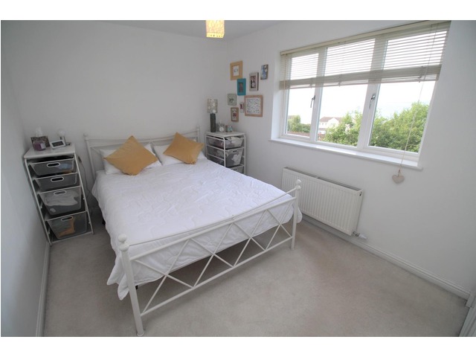
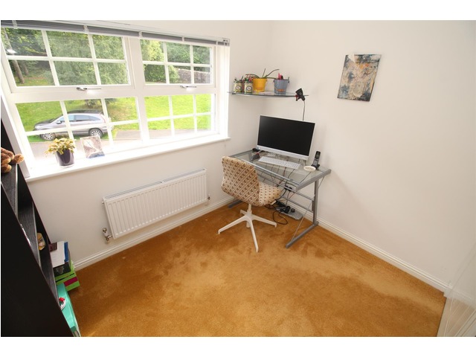
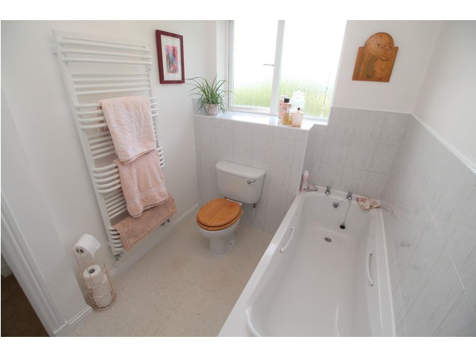
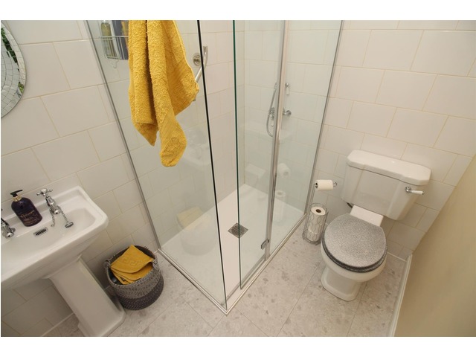
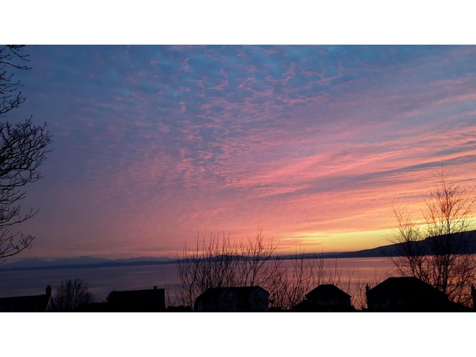
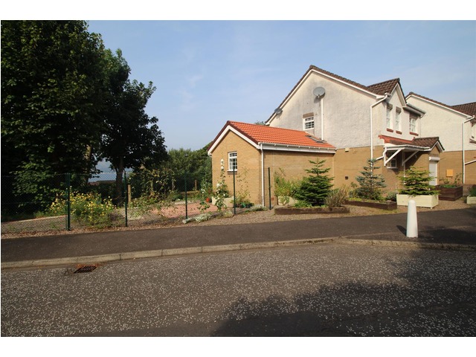
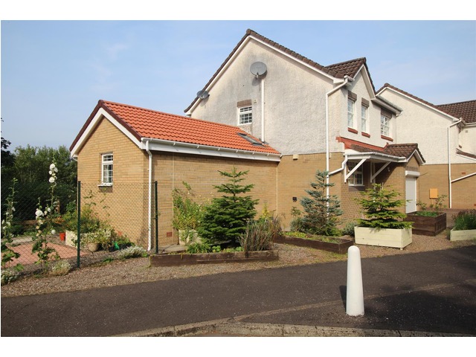
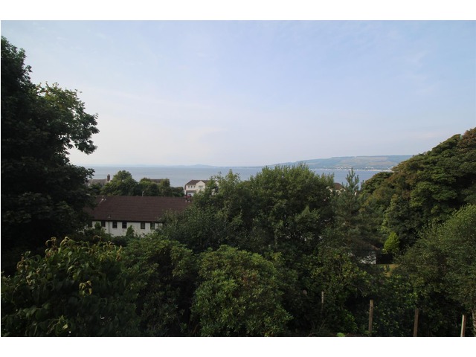
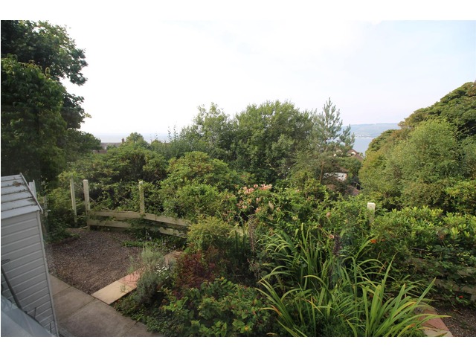
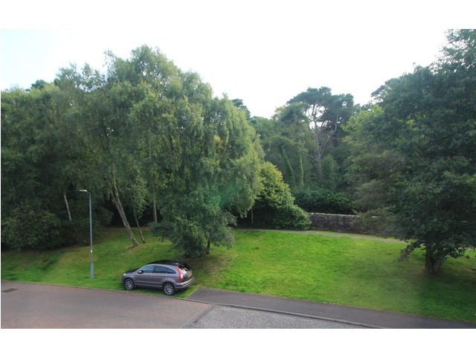
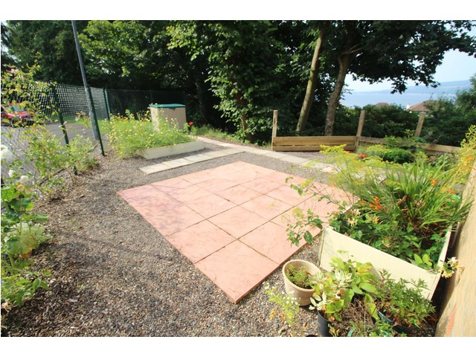
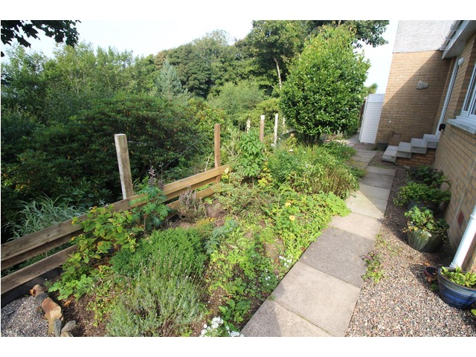
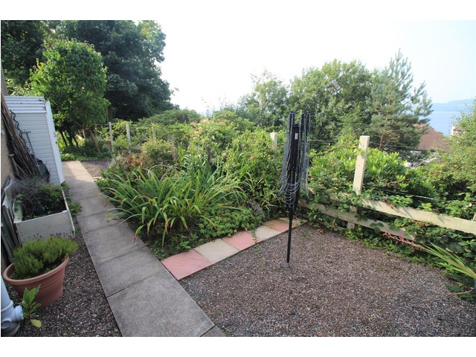
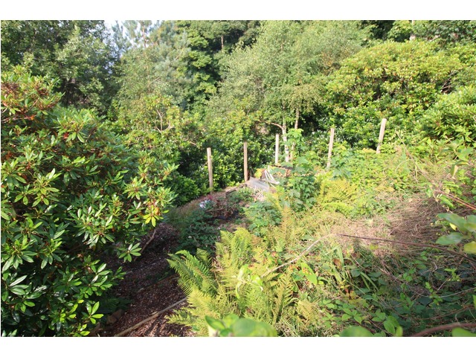
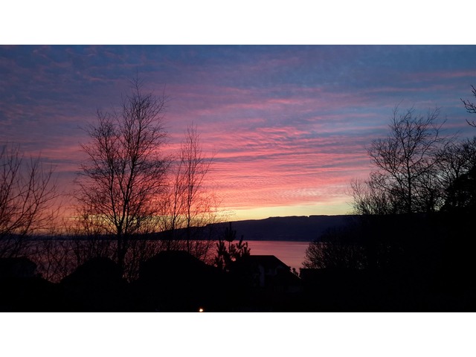
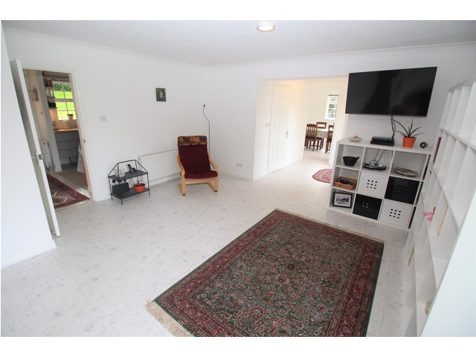
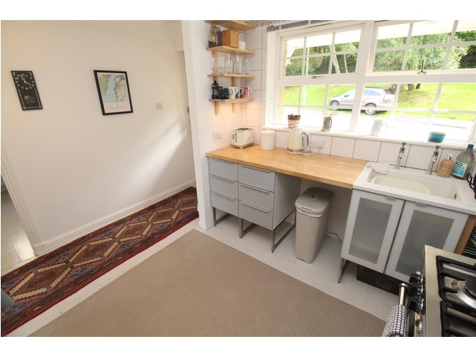
|
| |
 |
| |
| This house description is based upon information supplied by the owner, or on behalf of the owner. These property particulars are produced in good faith and do not constitute or form part of any contract. s1homes do not take any responsibility for the accuracy of the information contained in this document. |
|
|