 |
| |
 |
MOVE ON HOMES SCOTLAND LTD
166 Merry Street, Motherwell
Tel: 01698757125
|
|
Mill Road, Allanton
(Detached, 4 bedrooms) |
Offers over £389,995 |
|
| |
 |
|
| |
Move On are delighted to present to the market this impressive luxury 4 bedroom detached family home in Allanton, Shotts - Mill Road.
This individually built bungalow style home is finished to the highest of standards throughout, and has spacious, flexible living accommodation all on the one level which includes: A sizeable lounge/games room with bar area, feature wall decor and patio doors leading out to the rear garden; separate dining room/ alternative 2nd lounge or gym with laminate flooring; modern fitted kitchen with high gloss walnut oak coloured wall and floor units, contrasting worktops, central island and tiled flooring; separate utility room; a further sitting room which again has tiled flooring and another set of patio doors looking out to the garden; 4 bedrooms, all of which are generous doubles with fitted wardrobes; 4 bathrooms in total (2 ensuite), all modernised with stylish tiling and sanitary ware; sauna; lots of storage; and an integral double garage.
Externally the property sits on a very private, large corner plot (approx 1/4 acre) with mature, landscaped gardens all round. To the front there is security gates, a monoblock driveway for 5-6 cars which leads to the garage, and a large lawn area; and to the rear is a large decked patio with astro grass and drying area.
Mill Road is a quiet, desirable cul-de-sac location on the outskirts of Allanton, surrounded by just a small selection of private homes with farmland and countrywide views, but close to local amenities in both Allanton and Shotts for day to day shopping. For those commuting, the M8 and M74 are within easy reach, and by train from nearby Shotts station which has frequent services to Glasgow and Edinburgh. Neighbouring towns include Shotts, Wishaw &Harthill.
Mortgage advice available - call to speak to one of our advisers who can find the best available mortgage product for you.
Property to sell? The team at Move On can get you on the market for sale.
Kitchen 6.72m (22' 1') x 3.69m (12' 1')
Sitting Room 4.50m (14' 9') x 3.20m (10' 6')
Lounge/Games Room 7.60m (24' 11') x 6.00m (19' 8')
Lounge / Dining 4.60m (15' 1') x 4.50m (14' 9')
Utility Room 2.60m (8' 6') x 2.60m (8' 6')
Bedroom 1 5.00m (16' 5') x 4.50m (14' 9')
Ensuite 3.08m (10' 1') x 1.40m (4' 7')
Bedroom 2 4.00m (13' 1') x 3.10m (10' 2')
Ensuite 2 2.80m (9' 2') x 1.70m (5' 7')
Bedroom 3 4.13m (13' 7') x 3.12m (10' 3')
Bedroom 4 3.60m (11' 10') x 3.40m (11' 2')
Bathroom 3.40m (11' 2') x 2.50m (8' 2')
Shower Room 2.40m (7' 10') x 1.80m (5' 11')
Sauna 2.80m (9' 2') x 1.70m (5' 7')
|
| |






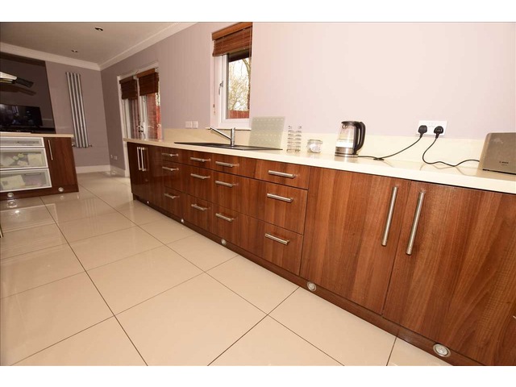


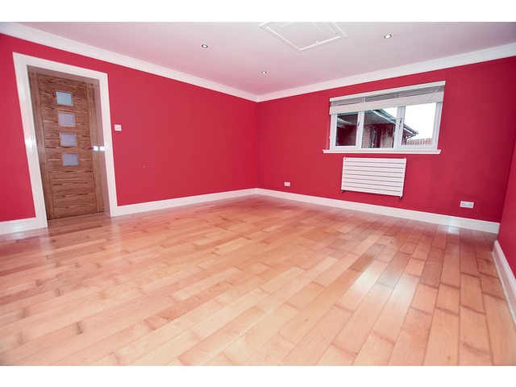
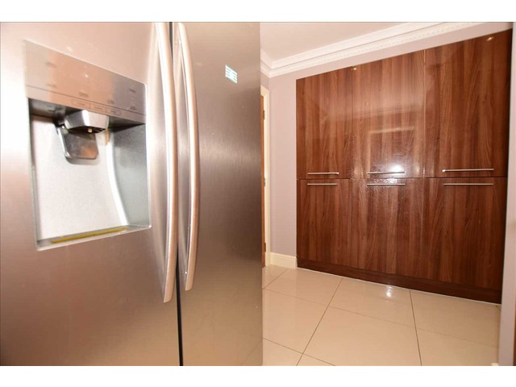


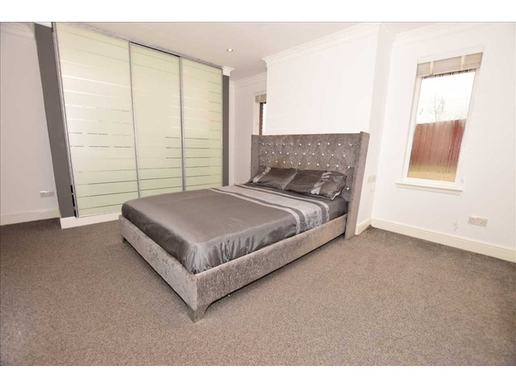
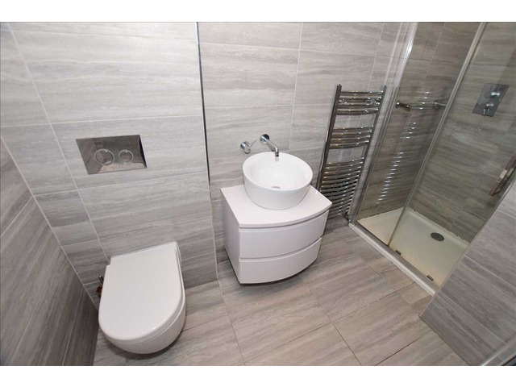
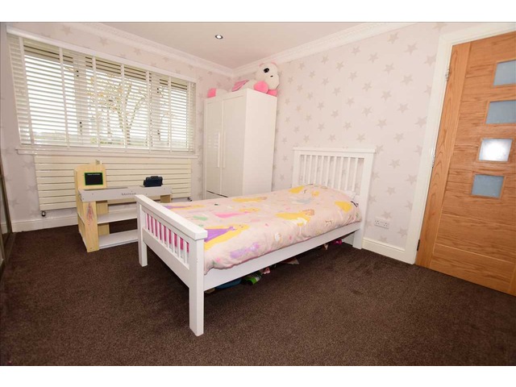
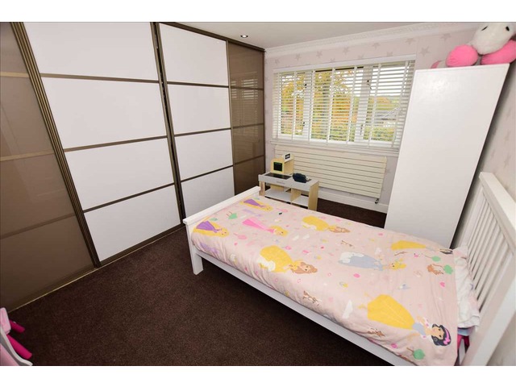
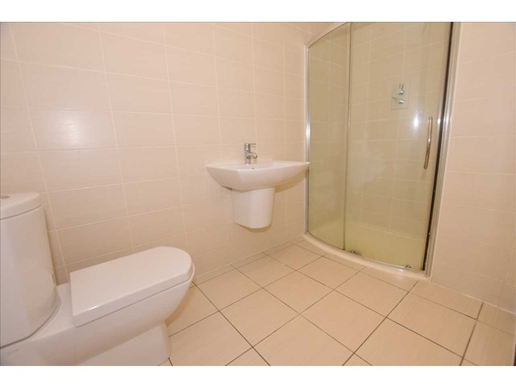
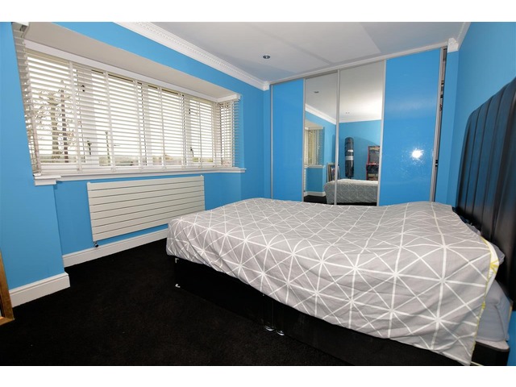
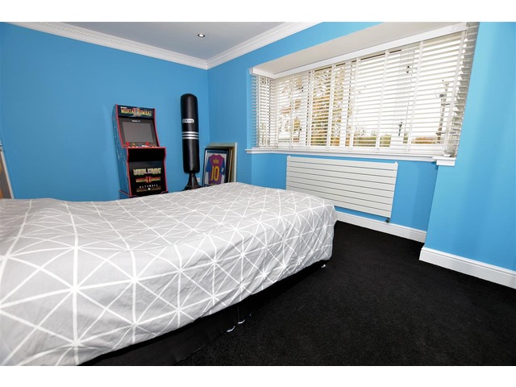
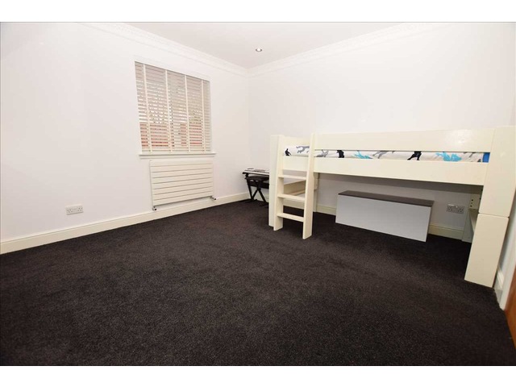
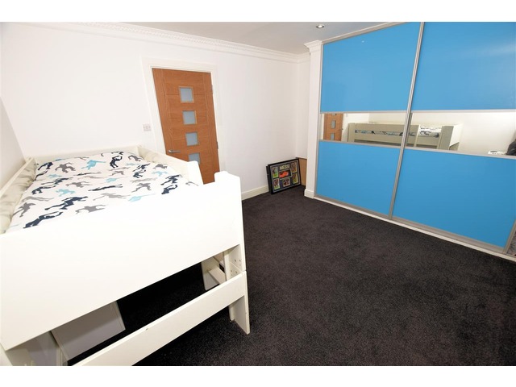

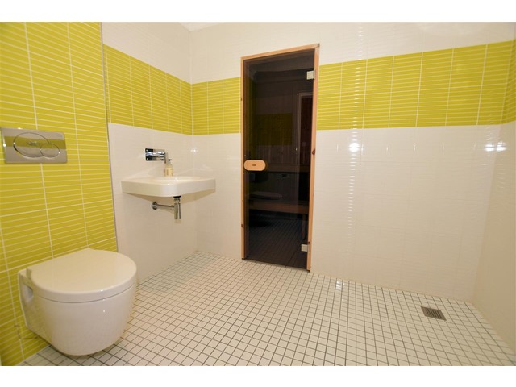
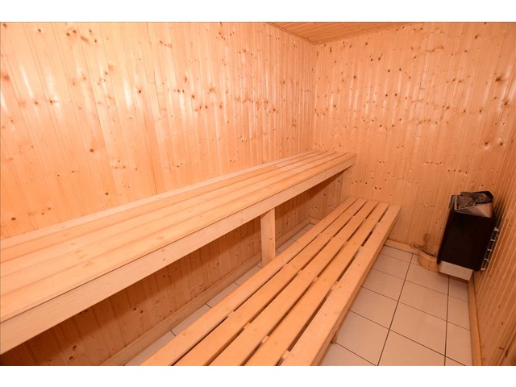

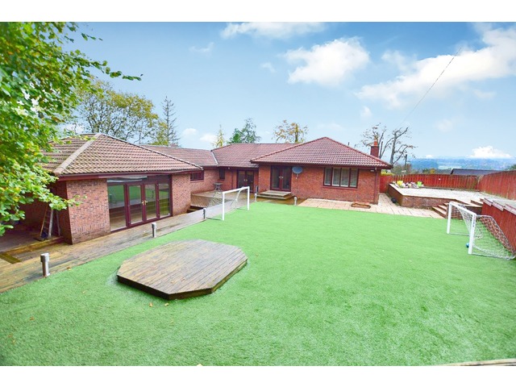
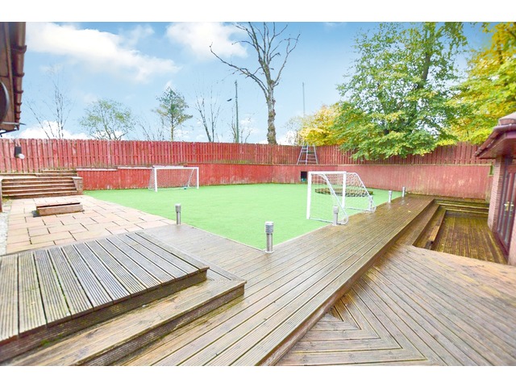
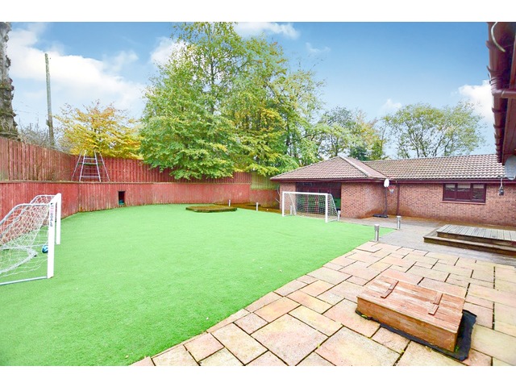
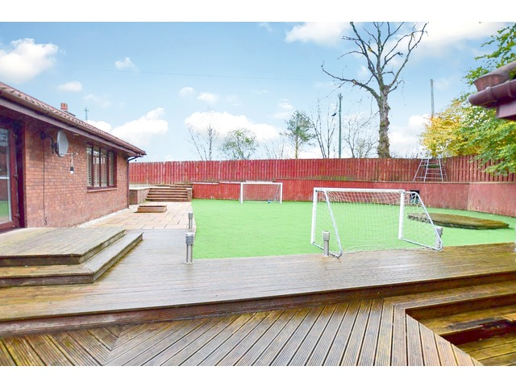
|
| |
 |
| |
| This house description is based upon information supplied by the owner, or on behalf of the owner. These property particulars are produced in good faith and do not constitute or form part of any contract. s1homes do not take any responsibility for the accuracy of the information contained in this document. |
|
|