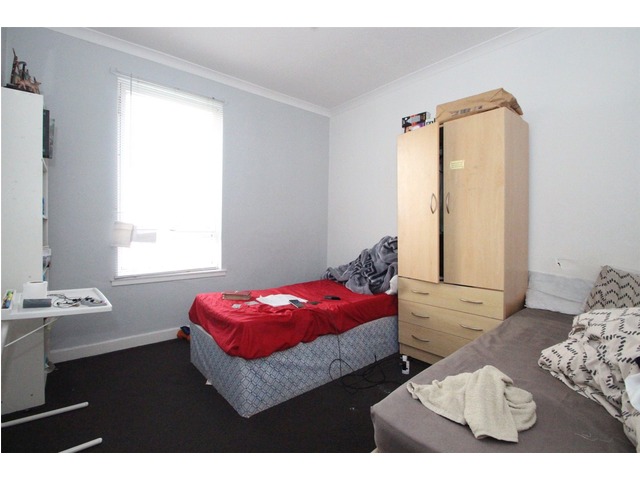 |
| |
 |
Countrywide (Dennistoun)
612-614 Alexandra Parade
Glasgow
Lanarkshire
Tel: 0141 258 1105
|
|
Warriston Street, Carntyne
(Flat, 3 bedrooms) |
Offers over £100,000 |
|
| |
 |
|
| |
*** This property is for sale by the Modern Method of Auction, meaning the buyer and seller are to Settle within 56 days (the "Reservation Period"). Interested parties personal data will be shared with the Auctioneer (iamsold).
If considering buying with a mortgage, inspect and consider the property carefully with your lender before bidding.
The buyer signs a Reservation Agreement and makes payment of a non-refundable Reservation Fee of 4.20% of the purchase price including VAT, subject to a minimum of £6,000.00 including VAT. This is paid to reserve the property to the buyer during the Reservation Period and is paid in addition to the purchase price. This is considered within calculations for Stamp Duty Land Tax.
Services may be recommended by the Agent or Auctioneer in which they will receive payment from the service provider if the service is taken. Payment varies but will be no more than £450.00. These services are optional.***
***This property is being sold with a sitting tenant which ends on 6th July 2025***
Current rent is £787 PCM.
This 3 bedroom upper cottage flat offers sizeable and flexible accommodation whilst being located within this popular location.
Accommodation
Main door entry to the staircase leading to the reception hall
Reception hall gives access to all accommodation, storage cupboard off
Large bay windowed lounge/dining room provides space for furniture, including table &chairs
Fitted kitchen with integrated oven and hob as well as providing space and plumbing for white goods
Three large double bedrooms face to the rear and all provide ample space for bedroom furniture
Three piece bathroom with over bath shower
Benefits
The subjects are enhanced by a gas fired central heating system
Garden Grounds
To the side and rear lies a private lawned garden and the subjects also have use of a shared drying area.
Lounge 15'8" (4.78m) into bay x 15'2" (4.62m).
Kitchen 11'1" x 5'5" (3.38m x 1.65m).
Bedroom 1 13'5" x 11'10" (4.1m x 3.6m).
Bedroom 2 11'9" x 9'11" (3.58m x 3.02m).
Bedroom 3 11'10" x 8'5" (3.6m x 2.57m).
Bathroom 7'11" x 4'8" (2.41m x 1.42m).
|
| |








|
| |
 |
| |
| This house description is based upon information supplied by the owner, or on behalf of the owner. These property particulars are produced in good faith and do not constitute or form part of any contract. s1homes do not take any responsibility for the accuracy of the information contained in this document. |
|
|