 |
| |
 |
Slater Hogg & Howison (Bridge of Weir)
1 Windsor Place
Bridge of Weir
Tel: 01505228028
|
|
Woodside Road, Brookfield
(Semi-detached, 3 bedrooms) |
Fixed price £360,000 |
|
| |
 |
|
| |
Lovely period family home enjoying a great location in this much sought after village. 'Greenbank' has an elevated position with wonderful front aspects over the village bowling green/tennis courts and village hall. Large mature gardens with the rear area fully enclosed and south facing. Internally in excellent condition with the house having gas central heating and double glazing. To the front is an open lawn with off street parking on the broad monobloc driveway.
The accommodation comprises entrance vestibule, reception hall, splendid bay window lounge with marble fireplace, large family/dining room featuring box bay window with twin glazed doors opening to the south facing patio, modern fitted kitchen with solid wood worktops and utility room. Upstairs on the 1st floor there are 3 lovely bedrooms and large modern bathroom (4 piece suite). The large attic space is floored, lined and there is a velux window.
Brookfield is a small and desired hamlet ideal for the commuting client, situated minutes from the by-pass which links up to the M8 motor way with connection to Glasgow International Airport, Paisley, Braehead Shopping Centre and Glasgow City Centre. Within the hamlet there are tennis courts, bowling green and access to several miles of rural cycle track. Shopping facilities are available at Bridge of Weir, Houston and Johnstone which are within easy reach. Johnstone provides train station for swift commute to Glasgow.
Early viewing of 'Greenbank' is recommended as homes in this part of the village are seldom available.
Lounge 18' x 14'1" (5.49m x 4.3m).
Family/Dining Room 17'11" x 12'10" (5.46m x 3.9m).
Kitchen 8'10" x 8'10" (2.7m x 2.7m).
Utility Room 6'11" x 4'7" (2.1m x 1.4m).
Bedroom 1 18' x 12'10" (5.49m x 3.9m).
Bedroom 2 13'6" x 12'10" (4.11m x 3.9m).
Bedroom 3 11'2" x 7'3" (3.4m x 2.2m).
Bathroom 8'3" x 4'7" (2.51m x 1.4m).
Attic 14'9" x 13'2" (4.5m x 4.01m).
|
| |





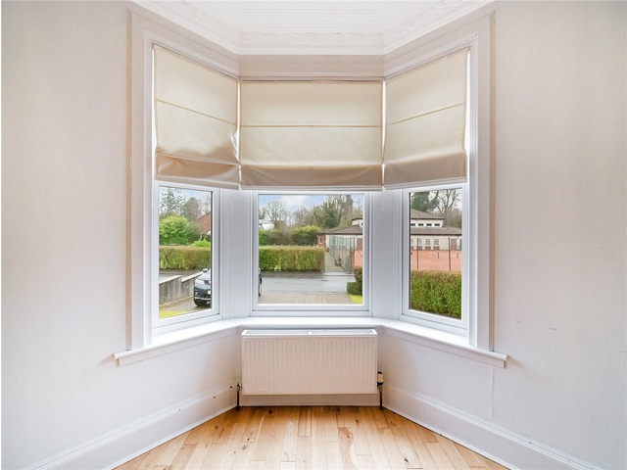
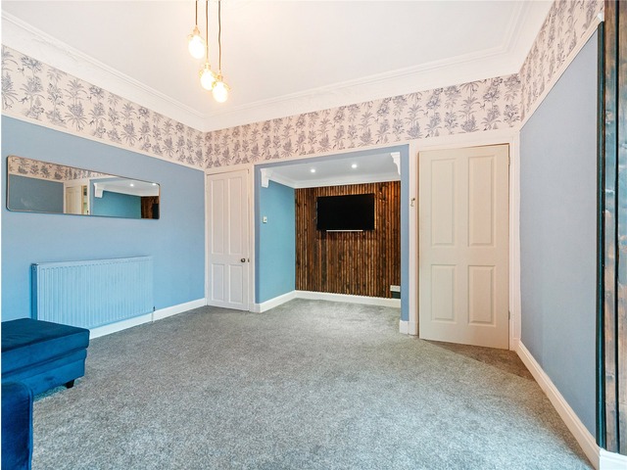


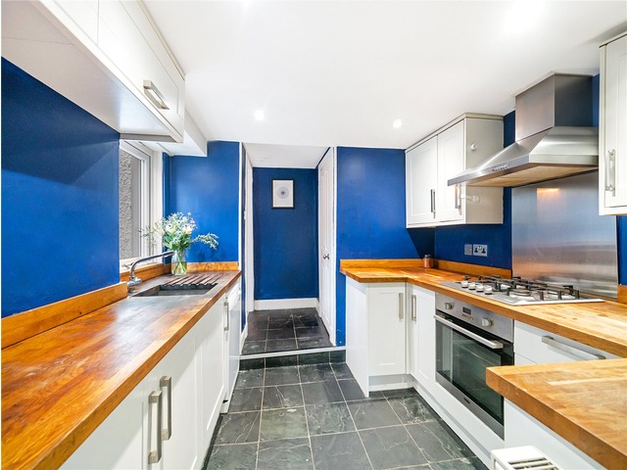
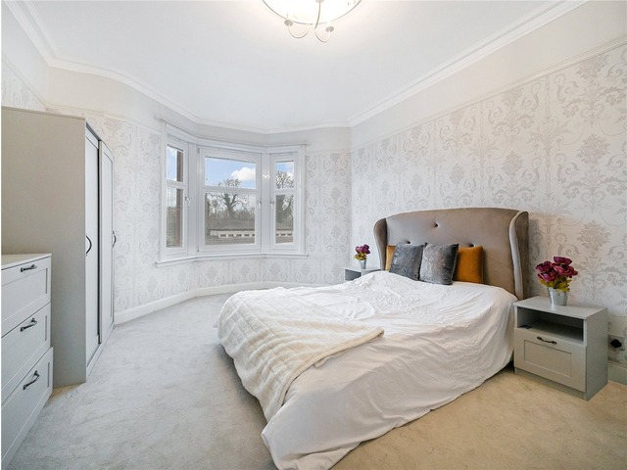
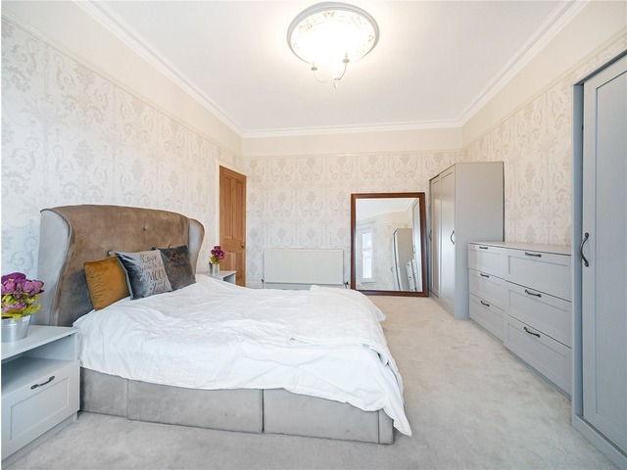

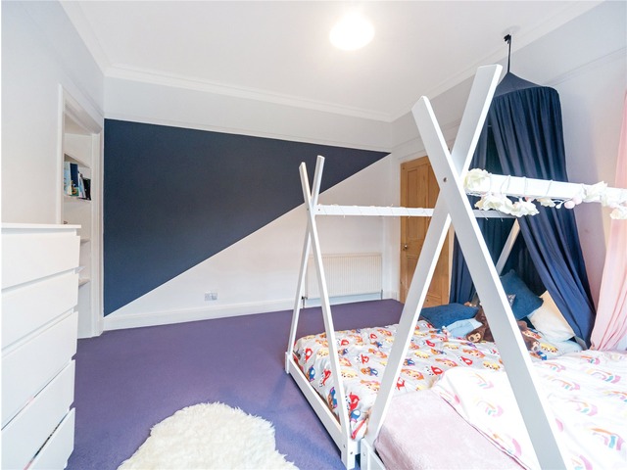
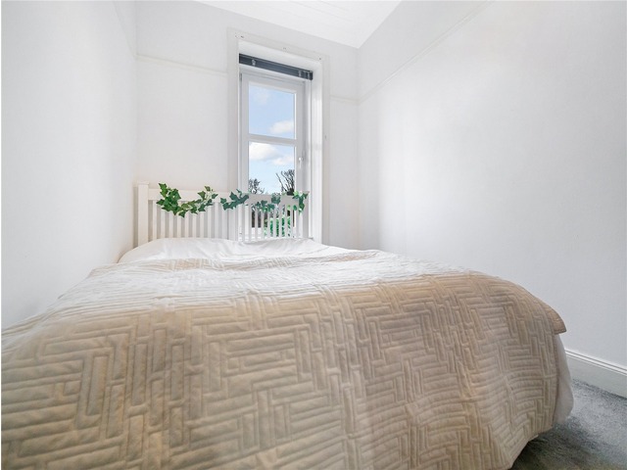
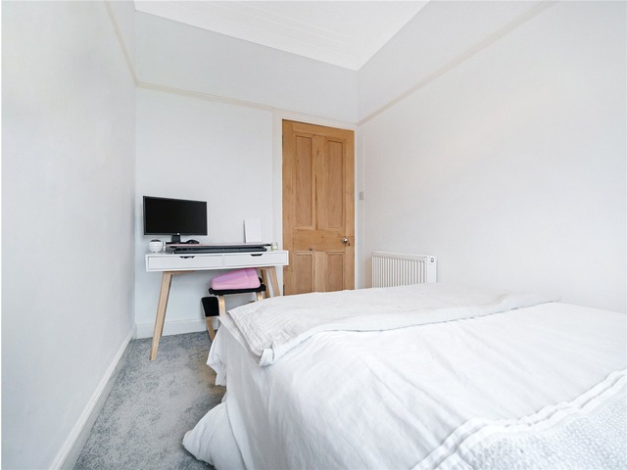
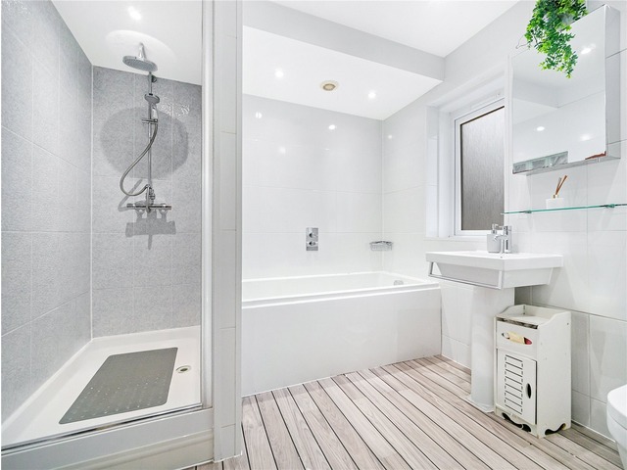
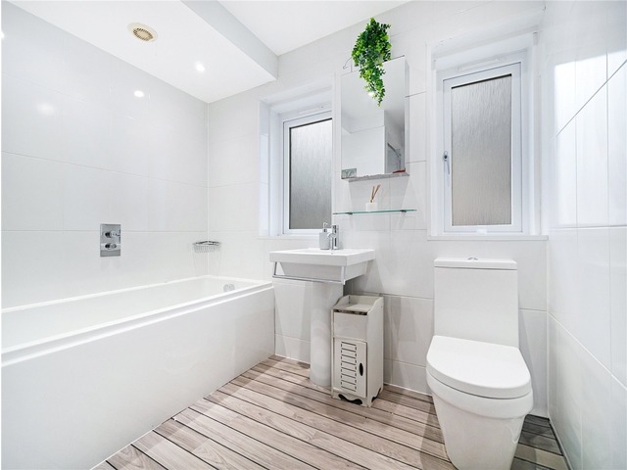
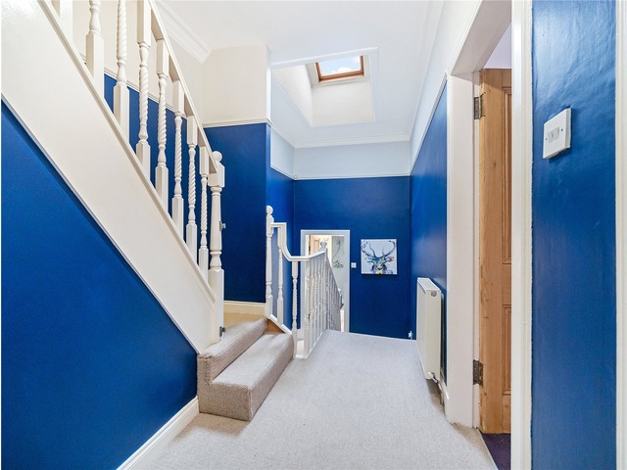
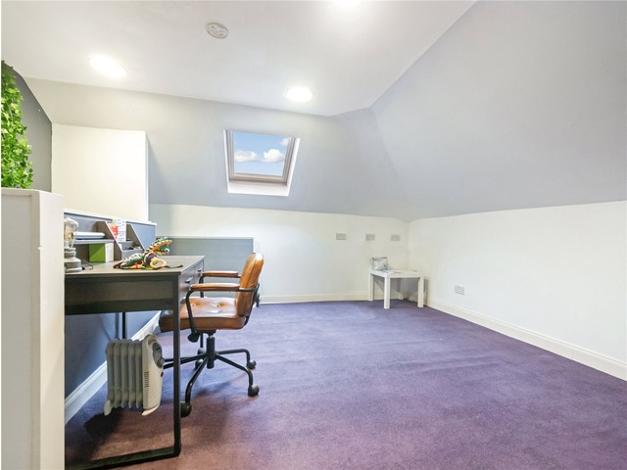
|
| |
 |
| |
| This house description is based upon information supplied by the owner, or on behalf of the owner. These property particulars are produced in good faith and do not constitute or form part of any contract. s1homes do not take any responsibility for the accuracy of the information contained in this document. |
|
|