 |
| |
 |
Slater Hogg & Howison (Kirkcaldy)
27 Whytecauseway Kirkcaldy
Tel: 01592328272
|
|
Rosslyn Wynd, Kirkcaldy
(Detached, 4 bedrooms) |
Offers over £250,000 |
|
| |
 |
|
| |
Slater, Hogg &Howison are delighted to bring to market this beautifully presented, modern detached villa located within the Rosslyn private residential area on the outskirts of Kirkcaldy. The property is conveniently situated for local amenities including supermarket and for the road network throughout Fife. Kirkcaldy is also served by a mainline rail and bus service providing access to Edinburgh, Dundee and beyond.
Built approximately 2-years ago, the property is presented as new and boasts double glazing, gas central heating, enclosed garden, drive parking and an integral single garage.
The accommodation comprises: Front facing living room, generous dining kitchen fitted with an array of base and wall mounted units with integrated appliances, space for dining furniture, storage cupboard and French doors to the rear garden. The utility room is also fitted and boasts a further access door to rear and door to a cloakroom/WC. Stairs lead to upper landing and access to 4 bedrooms with the master bedroom benefitting from an en-suite shower room. Completing the accommodation is the family bathroom fitted with a white suite and an airing cupboard.
Early viewing is highly recommended.
EER Band C
Lounge 16'8" x 9'7" (5.07m x 2.93m) 10'8" (3.24m) at widest
Dining Kitchen 16'7" x 10'1" (5.05m x 3.07m)
Utility Room 6'4" x 6'3" (1.93m x 1.9m)
Cloakroom/WC 6'3" x 3'11" (1.9m x 1.2m)
Master Bedroom 14'3" x 9' (4.35m x 2.74m) excluding door ingress
En-Suite Shower Room 6'2" x 5'10" (1.88m x 1.78m)
Bedroom 2 11'2" x 8'7" (3.41m x 2.61m) at widest
Bedroom 3 10'7" x 8'1" 3.22m x 2.47m) narrowing to 4'4" (1.32m)
Bedroom 4 10' x 8'8" (3.05m x 2.63m) at longest
Bathroom 8'3" x 5'11" (2.51m x 1.80m) at widest
Garage
|
| |





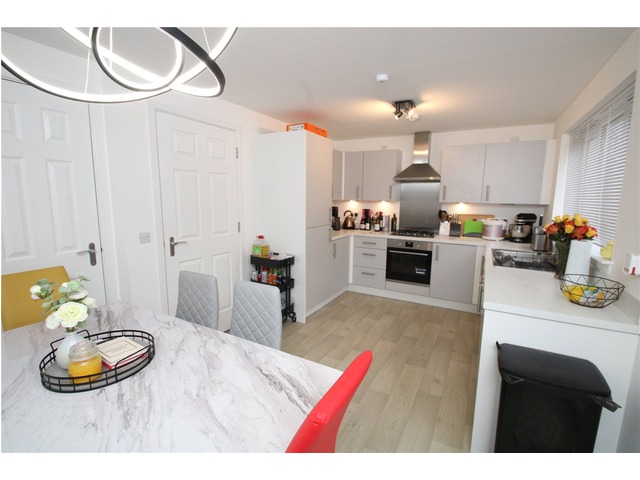
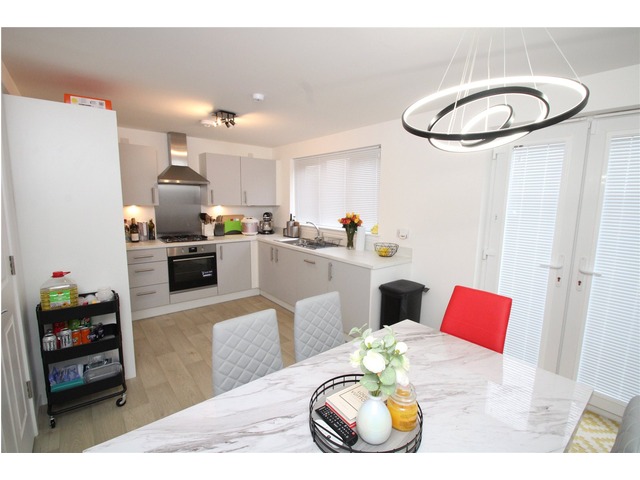




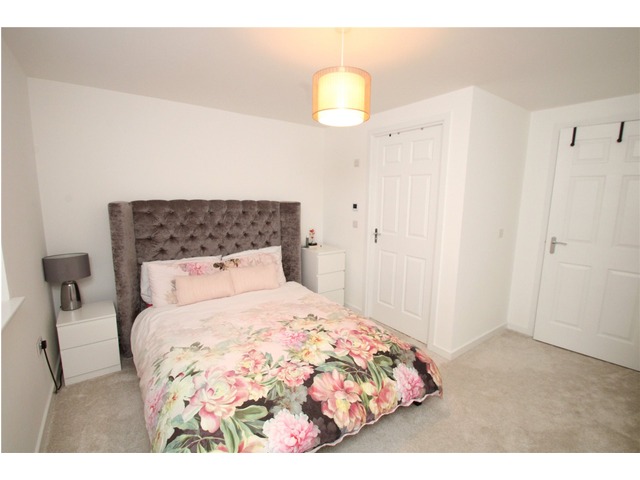
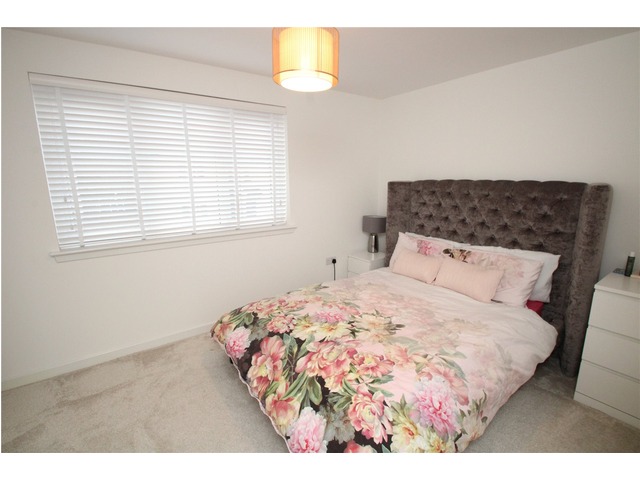
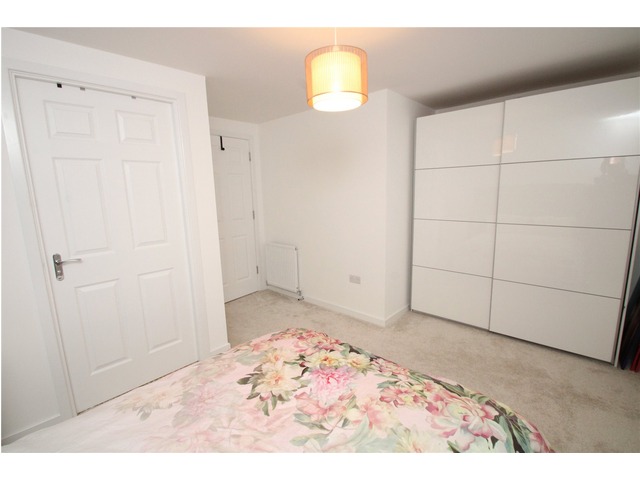
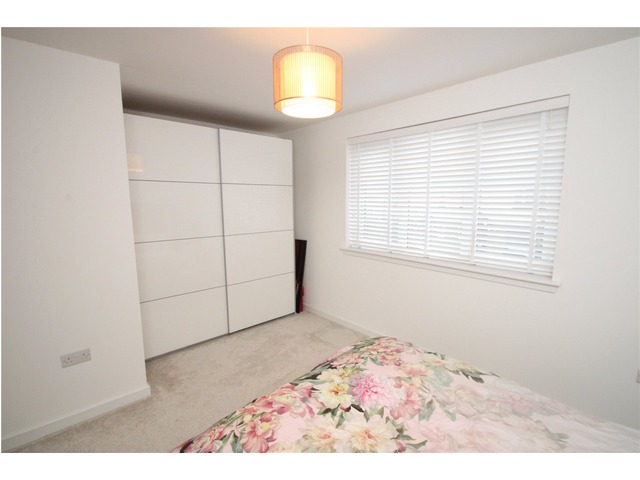
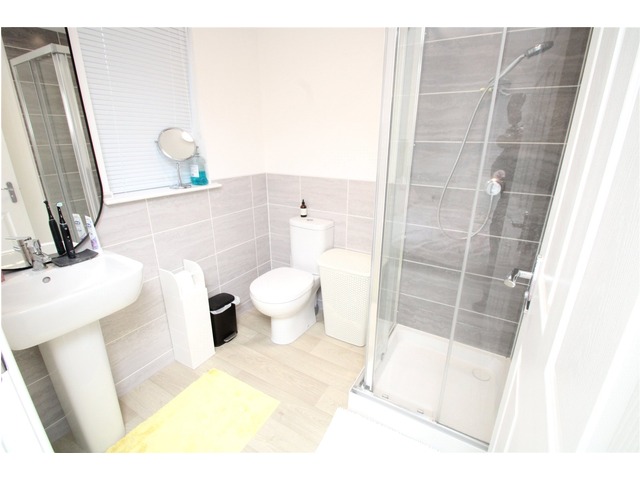
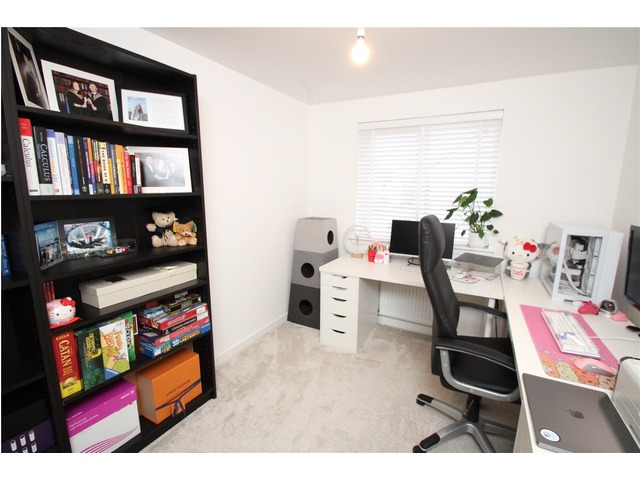
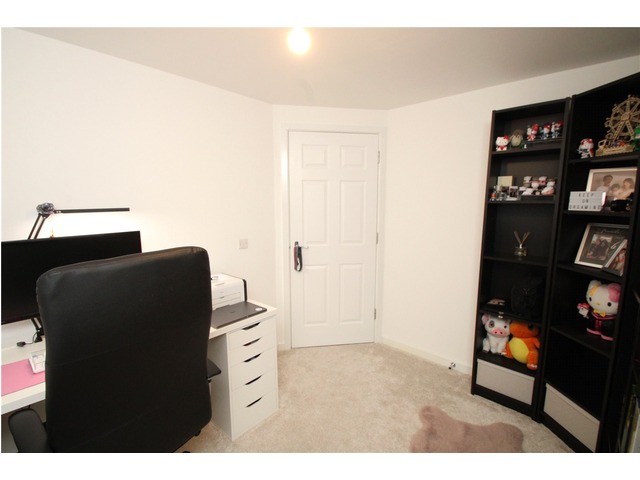
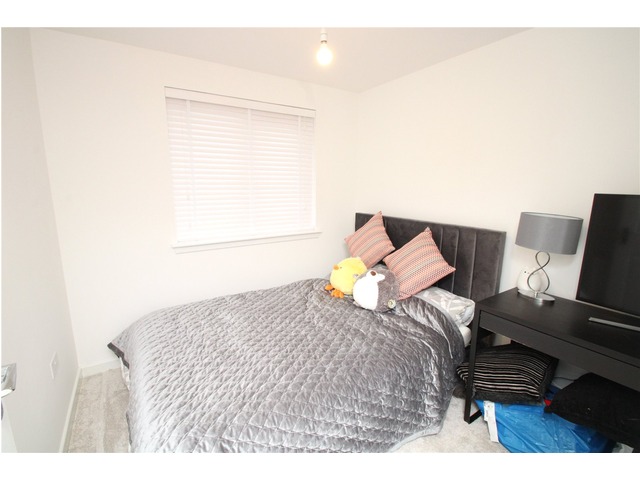

|
| |
 |
| |
| This house description is based upon information supplied by the owner, or on behalf of the owner. These property particulars are produced in good faith and do not constitute or form part of any contract. s1homes do not take any responsibility for the accuracy of the information contained in this document. |
|
|