 |
| |
 |
Slater Hogg & Howison (Cumbernauld)
11 Tay Walk
Cumbernauld
Tel: 01236898535
|
|
Aldridge Crescent, Cumbernauld
(Detached, 3 bedrooms) |
Offers over £289,000 |
|
| |
 |
|
| |
If you are looking for a modern, generous, family villa on an elevated plot this three bedroom house will definitely catch your eye! Stunningly decorated and flooded in light this house is presented in true walk in condition and is a real credit to the current owner. With driveway and outhouse complete with hot tub in the garden this house is bound to be popular and early viewing is highly recommended.
Enter into spacious entrance hallway which leads to all lower accommodation. The lounge sits to the front of the house and benefits from dual aspect windows to both the front and side. Presented to a high standard, this is the perfect room to relax in. The kitchen is sleek and modern with white high gloss units and built in appliances. From here there are French doors to the rear garden which offers views across the rooftops to the countryside beyond. The hub of the family home, the kitchen has ample base and wall units and room for a dining table, ideal for modern family living. The lower lever is completed with a handy wc.
The stairway to the upper level features glass balustrade. Upstairs you will find three bedrooms, two of which are double in size and benefit from built in wardrobes. The master bedroom is a lovely bright room with Juliette balcony to the front. The modern bathroom has stylish tiles and fittings as does the master en suite shower room.
There is ample storage throughout this lovely family home which is double glazed and warmth is provided by gas central heating.
Externally there is a Monoblock driveway which will easily fit two cars to the front. The side garden is mainly laid to lawn and the rear garden is fully enclosed with a timber fence. There are two slabbed patio areas and an outhouse with power and light. The current owners use this as a hot tub house but it could easily lend itself as a home office or studio.
This property is bound to be popular in the current market and early viewing is highly recommended.
Entrance Hall 14'9" x 7'3" (4.5m x 2.2m).
Living Room 18'4" x 10'10" (5.6m x 3.3m).
Kitchen 10'2" x 8'6" (3.1m x 2.6m).
Dining Room 10'10" x 10'2" (3.3m x 3.1m).
WC 6'7" x 4'3" (2m x 1.3m).
Master Bedroom 12'2" x 12'2" (3.7m x 3.7m).
Ensuite Bathroom 8'6" x 5'11" (2.6m x 1.8m).
Bedroom 2 10'10" x 10'6" (3.3m x 3.2m).
Bedroom 3 10'10" x 7'10" (3.3m x 2.4m).
Bathroom 8'10" x 6'11" (2.7m x 2.1m).
|
| |





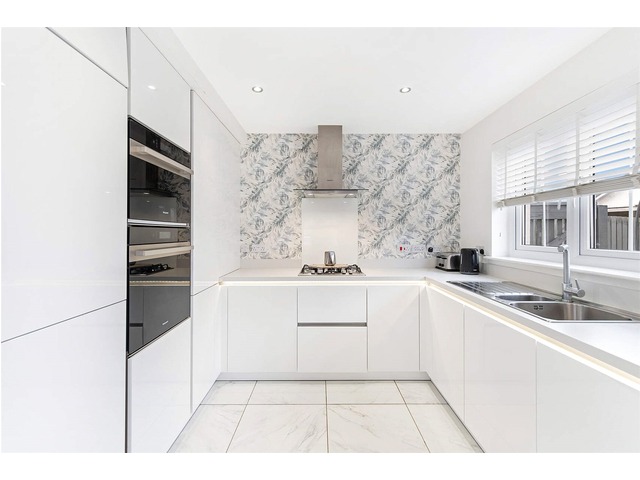
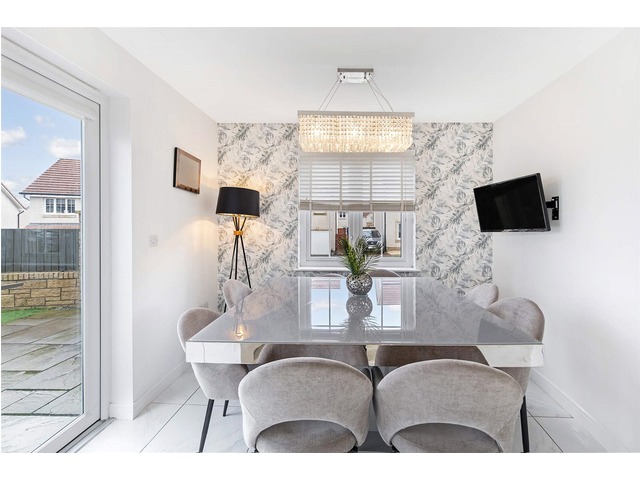


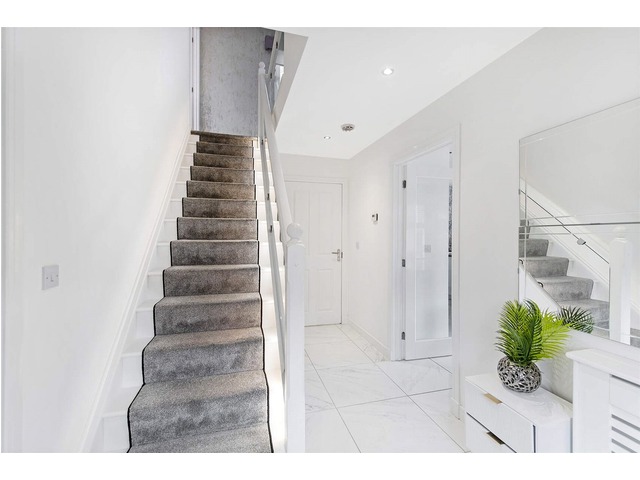
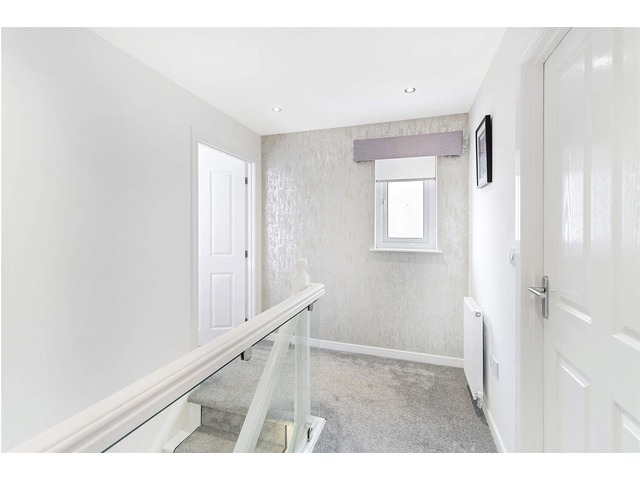

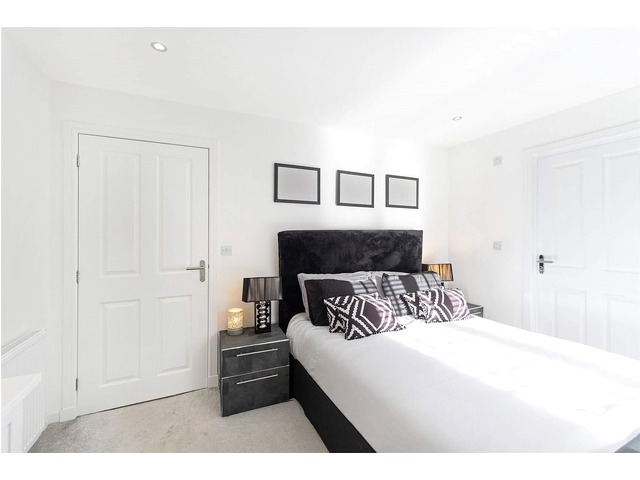

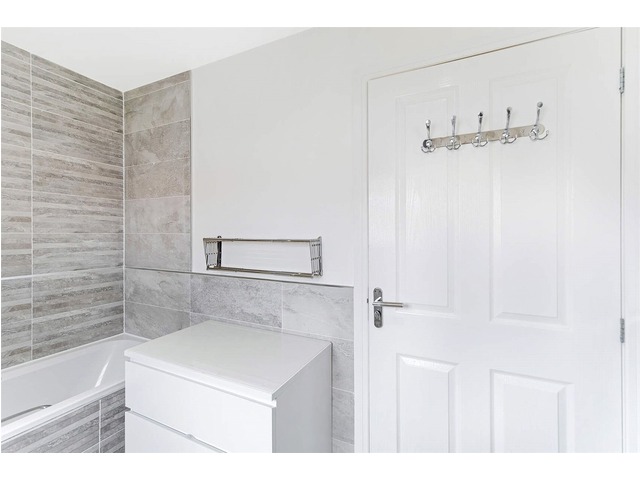
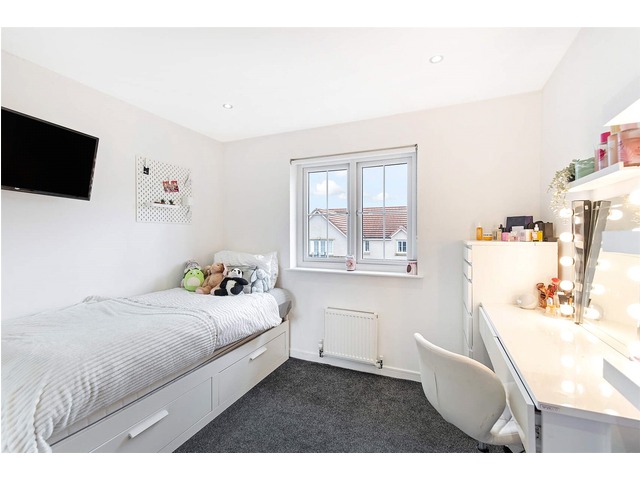




|
| |
 |
| |
| This house description is based upon information supplied by the owner, or on behalf of the owner. These property particulars are produced in good faith and do not constitute or form part of any contract. s1homes do not take any responsibility for the accuracy of the information contained in this document. |
|
|