 |
| |
 |
Neill Clerk
60 West Blackhall Street
Greenock
Tel: 01475 321406
|
|
Union Street, Greenock
(Flat, 1 bedrooms) |
Offers over £88,000 |
|
| |
 |
|
| |
This recently upgraded, immaculately presented, stylish and bright one bedroom GARDEN FLAT offers contemporary living within a traditional C listed property in this popular West End location. Particular features include the quality refitted kitchen and shower room. Lies within walking distance of the waterfront at the Esplanade and Greenock town centre which offers a wide range of amenities. Would suit a variety of purchasers including: first time buyers, downsizers and rental investors. Recently fitted carpets and floor coverings.
There is a carpeted communal reception area leading to the private entrance door to the flat which is accessed by an internal staircase. Specification includes: double glazing, gas central heating and security door entry system. An enclosed communal lawned rear garden can be accessed either directly from French doors in the lounge or by a path at the side of the building. We are advised that the decked area immediately adjacent to the French doors within the communal garden has been installed by the owner of this flat.
Highly impressive apartments comprise: Hallway benefitting from fitted wall units and cupboards including plumbing for a washing machine. The airy rear facing Lounge overlooks the garden and benefits from French doors, plus feature wall frame for TV unit.
There is a quality recently refitted Kitchen with side window formation. Specification includes: dark grey units, concrete effect work surface areas and splashback tiling. Appliances include: extractor hood, electric ceramic hob, oven, integrated fridge and freezer.
There is a double sized rear facing Bedroom with views over the garden which features a fitted double wardrobe. The newly fitted Shower Room comprises: semi pedestal wash hand basin, wc and double sized shower cubicle. There is stylish wall panelling and heated towel rail.
Immediate viewing is advised to appreciate the quality finish of this fine West End home. EPC = D.
Entrance Stair
Hallway
Lounge - 4.62m x 5.16m (15'2 x 16'11)
Kitchen - 2.90m x 1.83m (9'6 x 6'0)
Bedroom - 3.48m x 4.80m (11'5 x 15'9)
Shower Room
|
| |









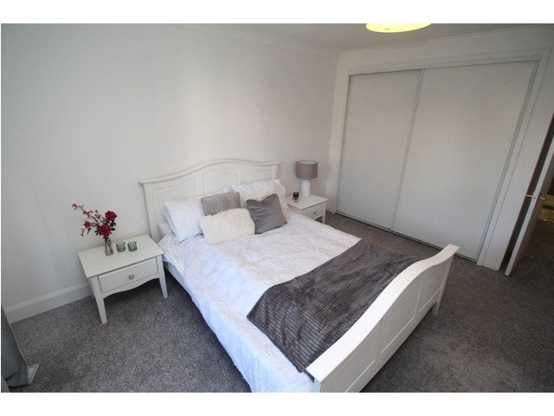
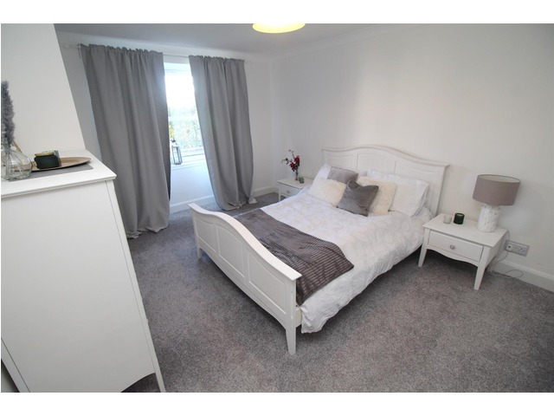

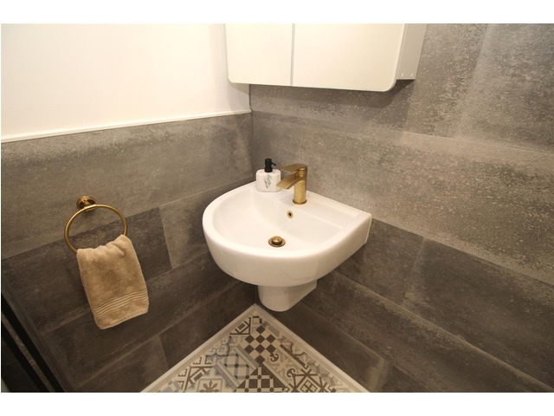

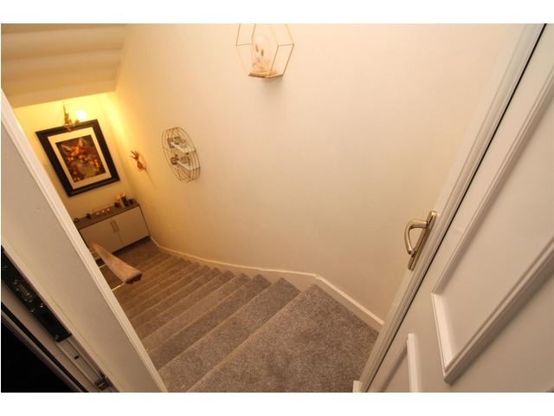
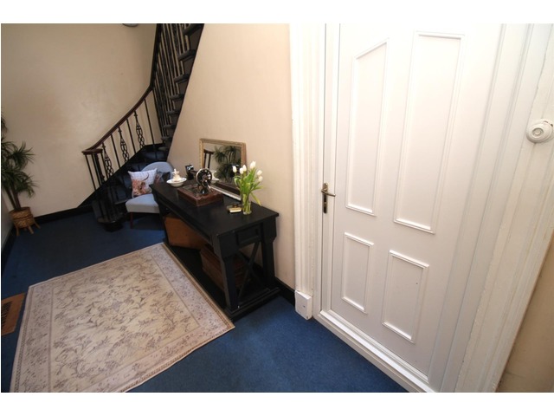
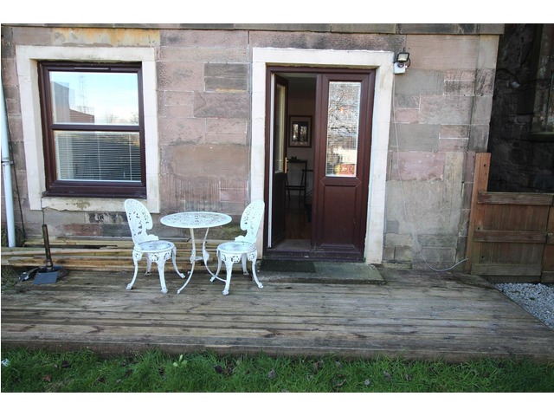
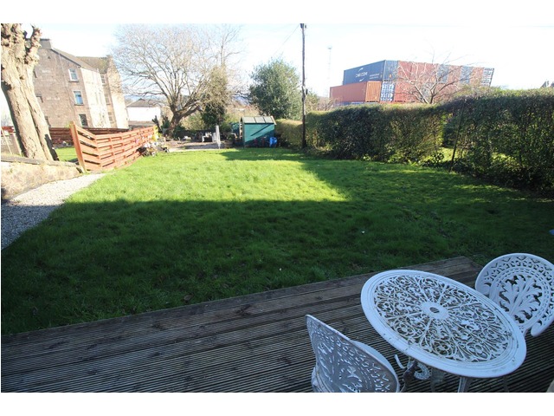


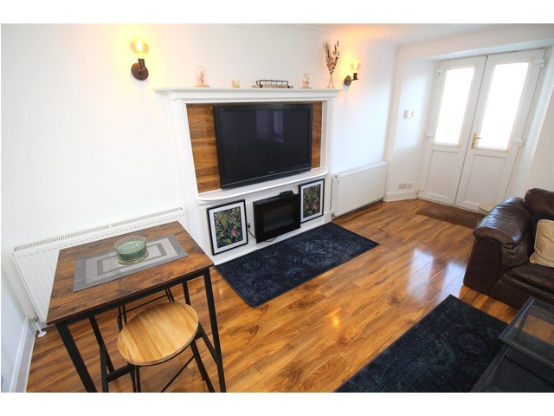
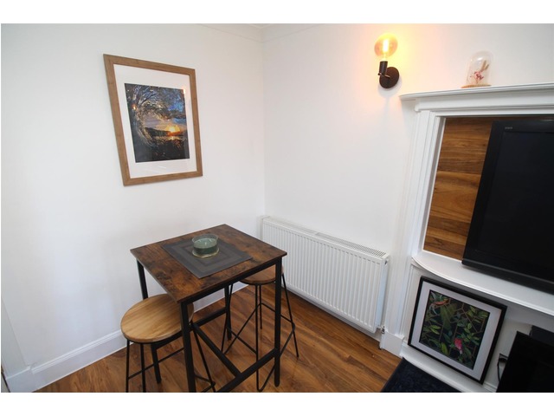
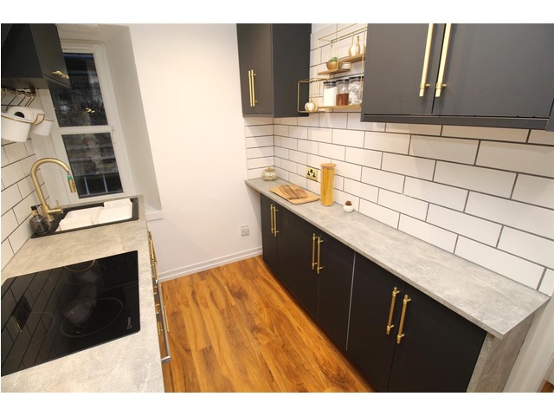
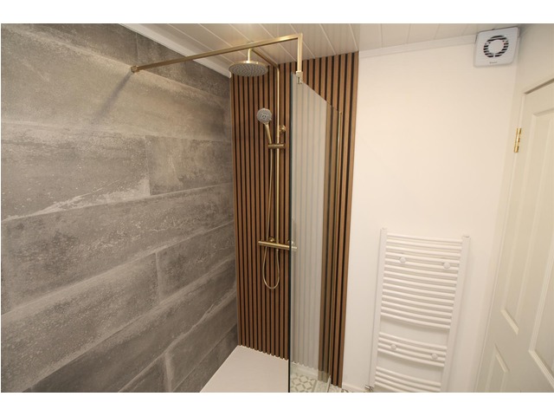
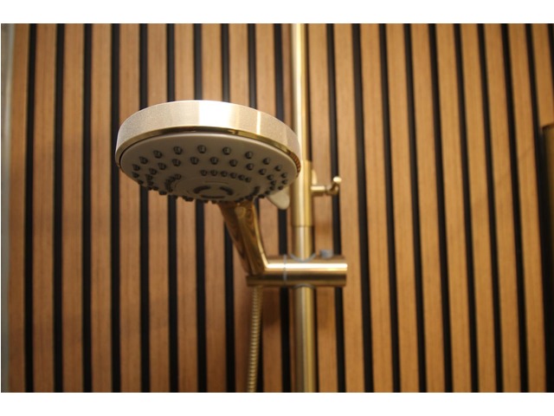
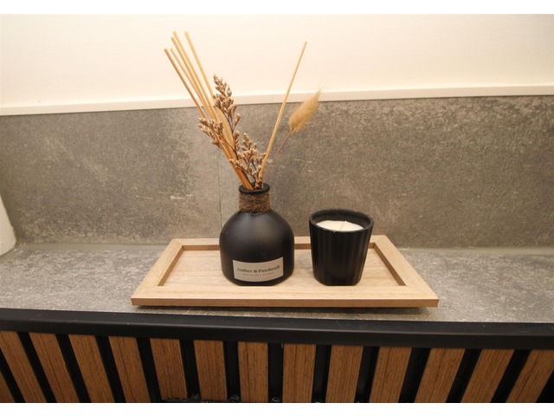
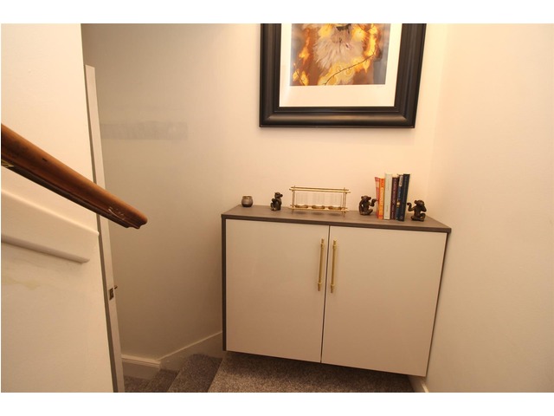
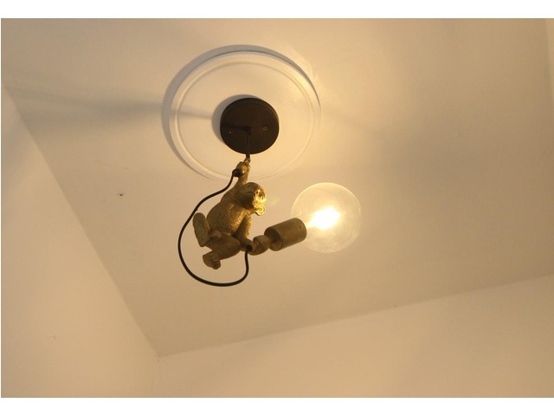
|
| |
 |
| |
| This house description is based upon information supplied by the owner, or on behalf of the owner. These property particulars are produced in good faith and do not constitute or form part of any contract. s1homes do not take any responsibility for the accuracy of the information contained in this document. |
|
|