 |
| |
 |
Slater Hogg & Howison (Livingston)
Unit 4
102 Almondvale Centre
Almondvale South Livingston
Tel: 01506 238077
|
|
Main Street, East Calder, Livingston
(End-Terraced, 3 bedrooms) |
Offers over £235,000 |
|
| |
 |
|
| |
End Terrace
Stylish Lounge
Open Plan Kitchen Dining
3 Bedrooms
Ensuite Bathroom
Family Bathroom
Rear South Facing Garden
Welcome to the market this fantastic 3 bedroom end terrace property.
A fantastic opportunity for first time buyers or young families to purchase in the popular location of East Calder.
On entering the property you are welcomed by a spacious bright hallway which provides access to all lower accommodation. A stylish lounge, Open plan kitchen/dining room which is flooded with natural light due the south facing aspect, all appliances are integrated, access to the rear gardens is access via patio doors from the dining area. Furthermore a downstairs W.C.
To the first floor, there are three bedrooms. The primary provides access to spacious ensuite. This floor also offers a family-sized bathroom and good storage solutions.
There is also ample parking to the rear of the property together with visitor parking.
This highly popular development is close to the main village of East Calder, facilitating easy, walkable access to shops and primary schools. Recently built Calderwood Primary School. As the village grows, further community facilities will be delivered including shops, businesses.
Popular with commuters with its close proximity to the A71 and M8/M9 for travel throughout the central belt
Lounge 13'5" x 10'10" (4.1m x 3.3m).
Kitchen Dining Room 15'5" x 8'10" (4.7m x 2.7m).
W.C 5'3" x 3'3" (1.6m x 1m).
Bedroom 1 9'2" x 8'6" (2.8m x 2.6m).
Ensuite Bathroom 7'3" x 4'11" (2.2m x 1.5m).
Bedroom 2 9'10" x 8'6" (3m x 2.6m).
Bedroom 3 6'7" x 6'7" (2m x 2m).
Bathroom 7'3" x 5'11" (2.2m x 1.8m).
|
| |






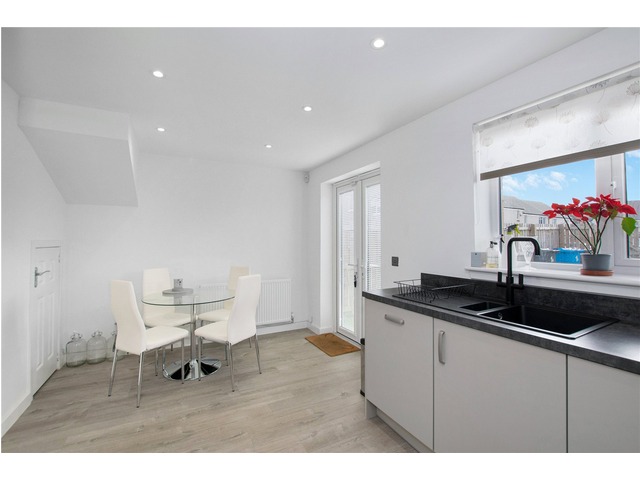


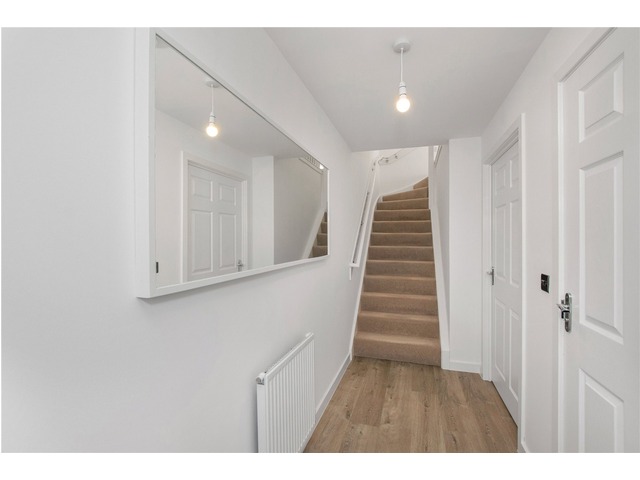
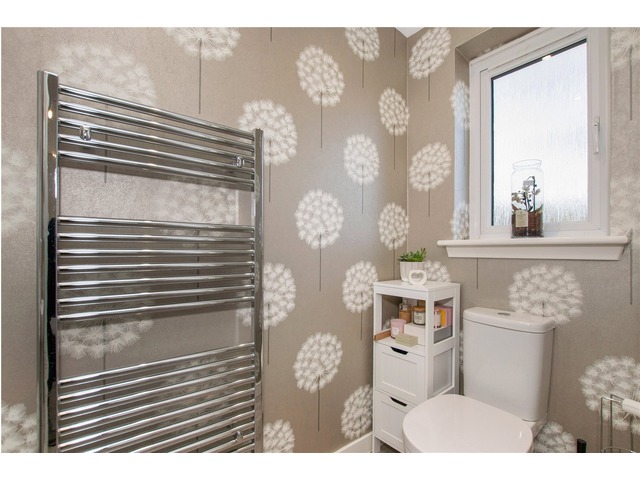

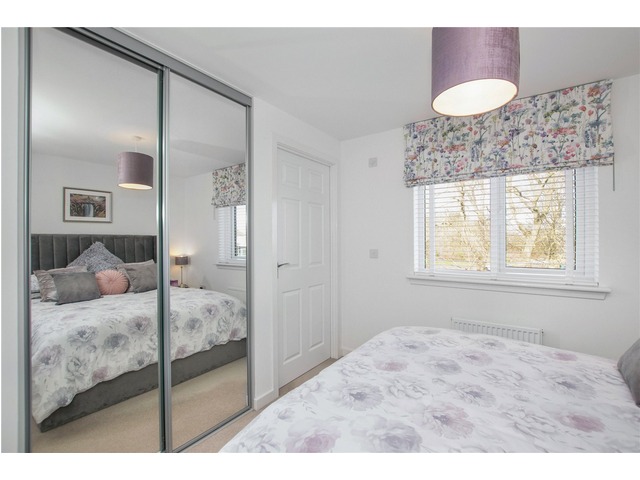
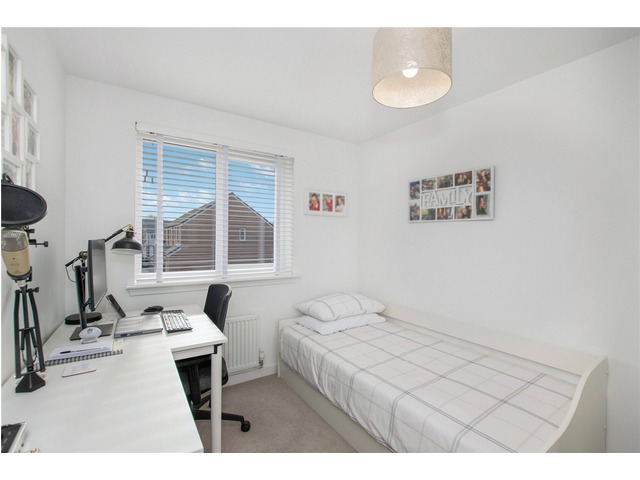
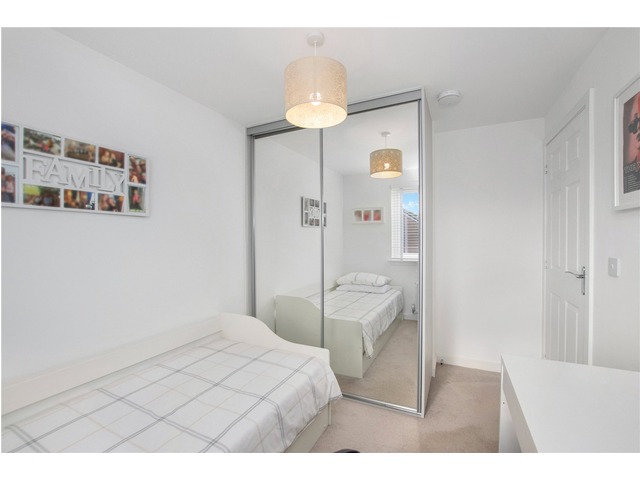
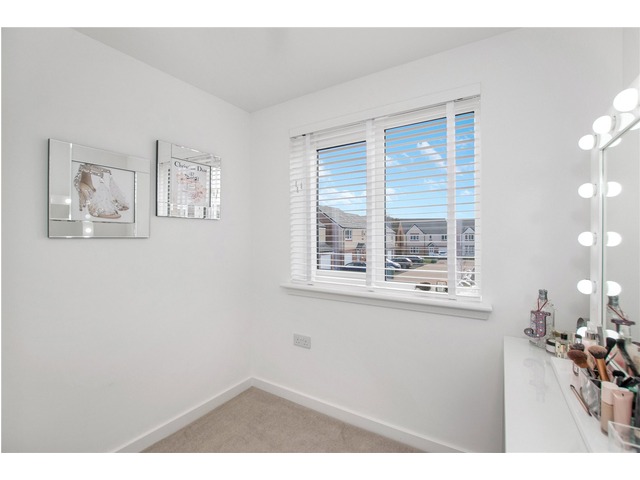
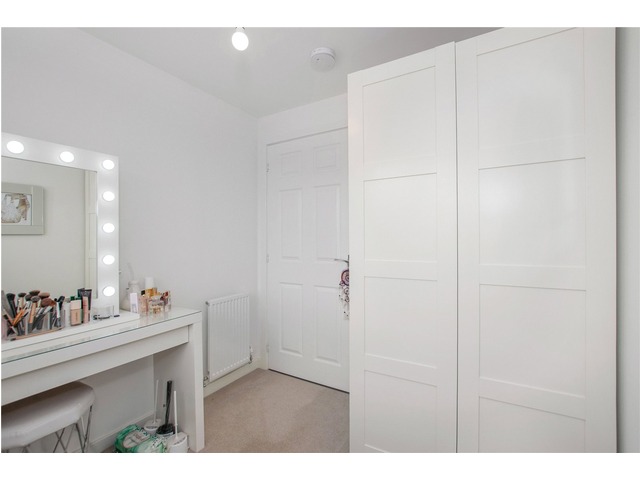


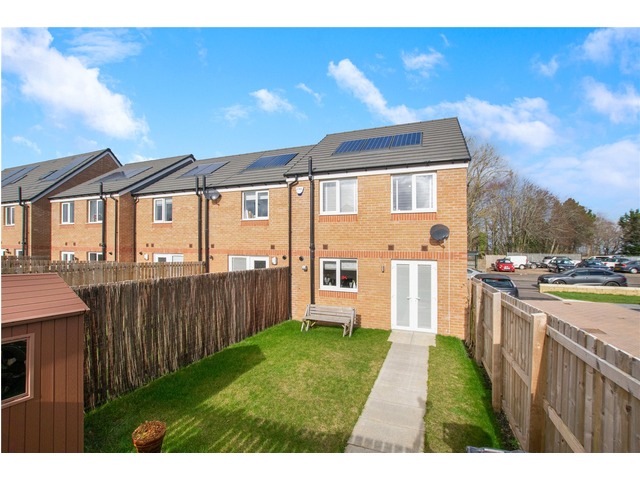
|
| |
 |
| |
| This house description is based upon information supplied by the owner, or on behalf of the owner. These property particulars are produced in good faith and do not constitute or form part of any contract. s1homes do not take any responsibility for the accuracy of the information contained in this document. |
|
|