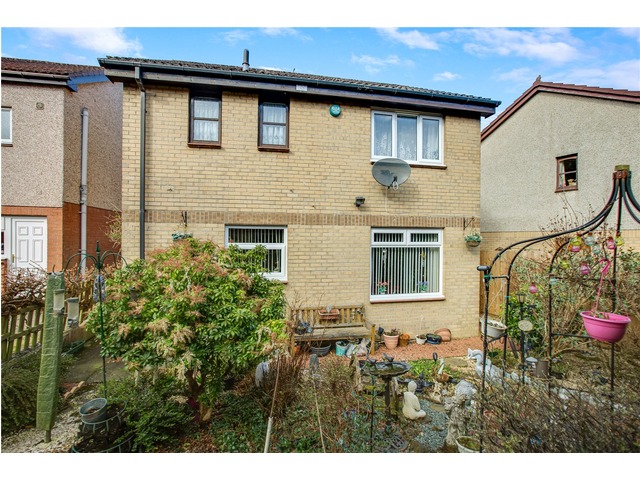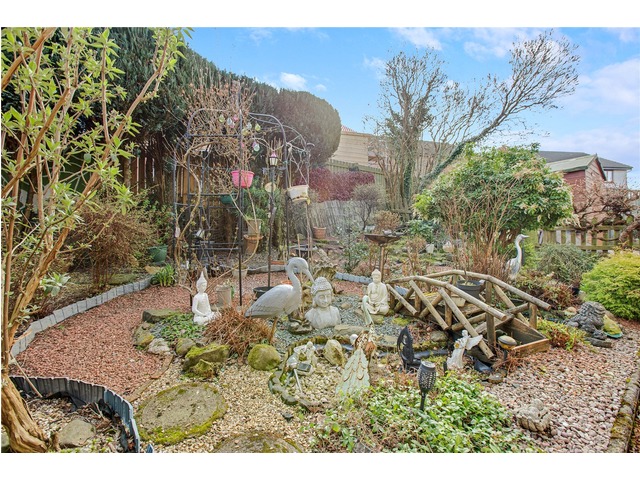 |
| |
 |
Slater Hogg & Howison (Livingston)
Unit 4
102 Almondvale Centre
Almondvale South Livingston
Tel: 01506 238077
|
|
Braeside Park, Mid Calder, Livingston
(Detached, 3 bedrooms) |
Offers over £225,000 |
|
| |
 |
|
| |
Auction Property
Detached
Lounge/Dining
Kitchen/Utility Room
Ensuite/Family Bathroom
Driveyway
Garage
Set in the desirable location of Mid Calder, this spacious property is nestled in a peaceful location this seldom available 3 bedroom detached is perfect for those looking to make their own stamp on their forever home.
The property comprises of entrance hallway, spacious lounge/dining room, kitchen, utility room, W.C, 3 Bedrooms, ensuite and family bathroom.
Externally the home is finished with an array of mature shrubs and established plants.
Mid Calder is a popular village, with a great sense of community. Ideally placed for the commuter. It has easy access to the A71 and Edinburgh bypass and the M8 and the M9 network. The closest railway links are at Kirknewton or Livingston South; a regular bus service operates to Livingston and Edinburgh from the village and Edinburgh Airport is only 10 miles away. The local amenities include a village shop, hairdressers, Post Office, takeaway, community hall and public houses as well as play parks. The local school is at Mid Calder primary and the catchment secondary school is at the brand-new West Calder High. The adjacent village of East Calder provides a health centre, library and a sports complex. Livingston town centre is a short drive away which has a more extensive range of shopping and facilities.
Lounge 15'5" x 13'5" (4.7m x 4.1m).
Dining Room 9'6" x 7'10" (2.9m x 2.4m).
Kitchen 11'2" x 7'7" (3.4m x 2.3m).
Utility Room 8'2" x 4'11" (2.5m x 1.5m).
Bedroom 1 11'6" x 9'6" (3.5m x 2.9m).
Ensuite Bathroom 7'3" x 4'11" (2.2m x 1.5m).
Bedroom 2 10'6" x 9'2" (3.2m x 2.8m).
Bedroom 3 9'2" x 8'6" (2.8m x 2.6m).
Bathroom 2.3 x 6'7" (2.3 x 2m).
|
| |








|
| |
 |
| |
| This house description is based upon information supplied by the owner, or on behalf of the owner. These property particulars are produced in good faith and do not constitute or form part of any contract. s1homes do not take any responsibility for the accuracy of the information contained in this document. |
|
|