 |
| |
 |
Slater Hogg & Howison (Burnside)
234 Stonelaw Road
Glasgow
Tel: 01412581058
|
|
Blairtum Drive, Rutherglen
(Semi-detached, 3 bedrooms) |
Offers over £390,000 |
|
| |
 |
|
| |
UNDER OFFER - SIMILAR PROPERTIES REQUIRED
Number 2 Blairtum Drive is a substantial and extremely well-presented extended sandstone semi-detached villa which boasts a versatile and spacious layout located in this popular locale. The property is presented to an uncompromising standard.
The accommodation on offer comprises entrance vestibule leading to a grand reception hallway, stunning bay windowed lounge overlooking the front garden with feature fireplace and cornice detail, spacious dining room which could be utilised as a fourth bedroom, refitted modern wet room and completing the lower accommodation there is an impressive open plan kitchen living area with bi folding doors giving access to the private rear garden with decked area suitable for al fresco dining. Upstairs the accommodation comprises of an upper landing with a large storage cupboard and an impressive bay windowed master bedroom. Two double bedrooms and a modern four-piece family bathroom, additional WC completes the upstairs accommodation.
The property also benefits from a detached garage, gas central heating and double glazing.
Blairtum Drive is quietly positioned within a highly desirable pocket of Burnside and is conveniently positioned within walking distance of shops and amenities upon Stonelaw Road. More extensive facilities can be found on Rutherglen Main Street and further afield at Kingsgate Retail Park, which is only a short drive away. Recreational pursuits within the general area include well maintained parks, bowling/golf clubs, tennis courts, gyms and excellent schooling is available locally at primary and secondary levels. There are excellent bus links to the City Centre and Burnside train station only a short walk away. In addition, there is easy access to the M74 and Central Belt motorway network system.
Lounge 4.2 x 3.2.
Sitting Room 4.3 x 3.4.
Family Room 4.8 x 2.9.
Bedroom 1 5.2 x 3.8.
Bedroom 2 4.5 x 3.4.
Bedroom 3 3.5 x 2.8.
|
| |










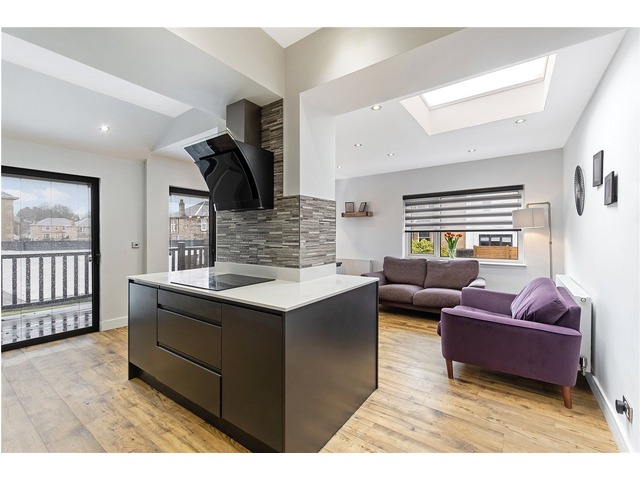

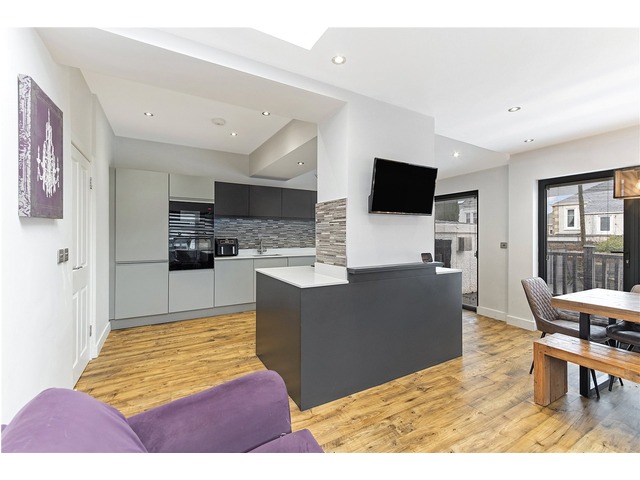
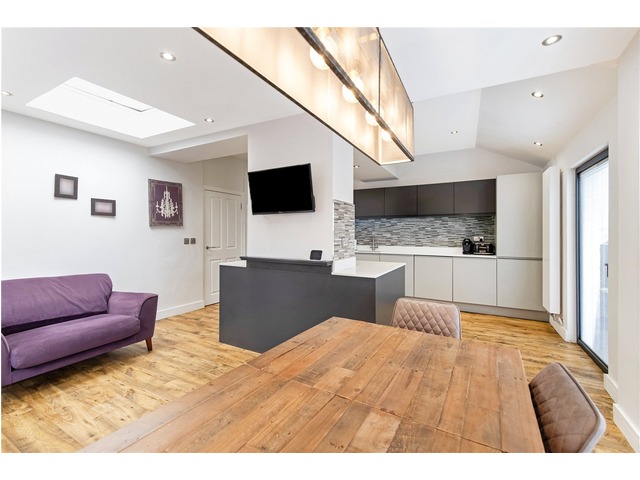



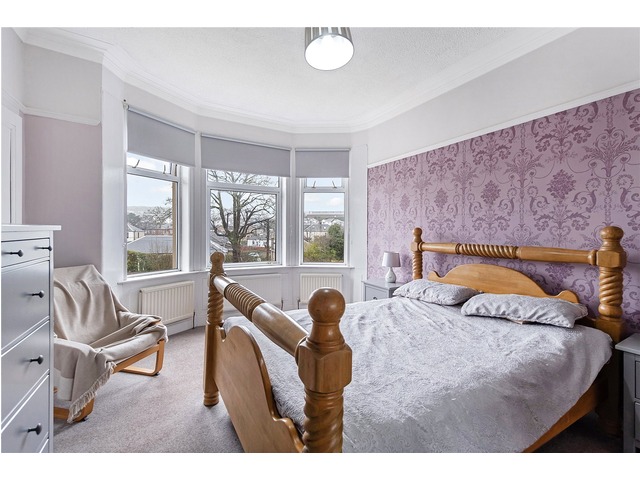
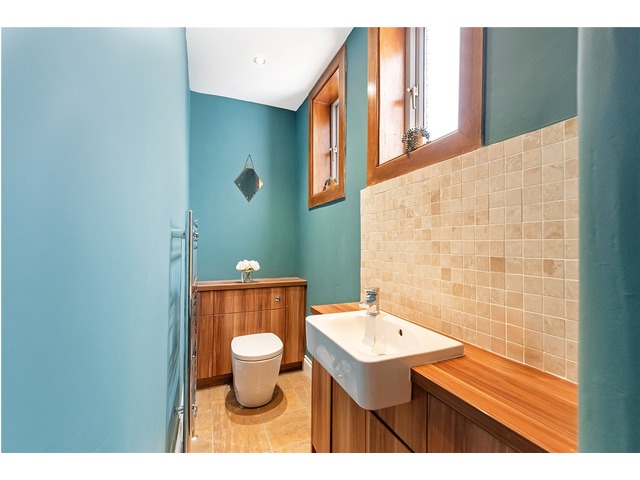

|
| |
 |
| |
| This house description is based upon information supplied by the owner, or on behalf of the owner. These property particulars are produced in good faith and do not constitute or form part of any contract. s1homes do not take any responsibility for the accuracy of the information contained in this document. |
|
|