 |
| |
 |
Slater Hogg & Howison (Ayr)
4 Parkhouse Street
Ayr
Tel: 01292 400091
|
|
Caledonia Road, Ayr
(End-Terraced, 3 bedrooms) |
Offers over £155,000 |
|
| |
 |
|
| |
***CLOSING DATE TUESDAY 9TH APRIL @ 12 NOON ***
Charming extended 3 bed end of terrace villa within close proximity to Ayr town centre and offering well proportioned family sized accommodation together with driveway to the side providing off street parking. The property has been meticulously and lovingly upgraded by the current owners.
Accommodation comprises: Entrance hallway, bright and spacious lounge, bedroom 3 (currently used as dining room), modern recently fitted downstairs bathroom with jacuzzi bath and newly fitted vanity unit and back to wall toilet. Modern very well fitted kitchen providing ample range of base and wall units and french doors to rear garden.
On the first floor are an additional 2 good sized double bedrooms and modern family shower room. Leading from the front bedroom there is stairs giving access to the attic room which is floored and lined.
Externally there are generous gardens to front and rear which are mainly laid with artificial grass and to the rear of the property is an out building currently used as an office space, along with a single garage also to the rear of the accommodation.
Caledonia Road is well placed for access to Ayr town centre which has a comprehensive range of amenities including excellent retail and supermarket shopping, transport, recreational facilities and great school catchment. For the commuter the A77/M77 bypass links to Kilmarnock, Glasgow and surrounding districts.
EER D
Lounge 17'5" x 10'10" (5.3m x 3.3m).
Dining Room 10'10" x 9'6" (3.3m x 2.9m).
Kitchen 20'8" x 8'2" (6.3m x 2.5m).
Bathroom 7'3" x 6'11" (2.2m x 2.1m).
Bedroom 14'9" x 9'6" (4.5m x 2.9m).
Bedroom 11'2" x 9'2" (3.4m x 2.8m).
Shower Room 6'7" x 5'7" (2m x 1.7m).
|
| |





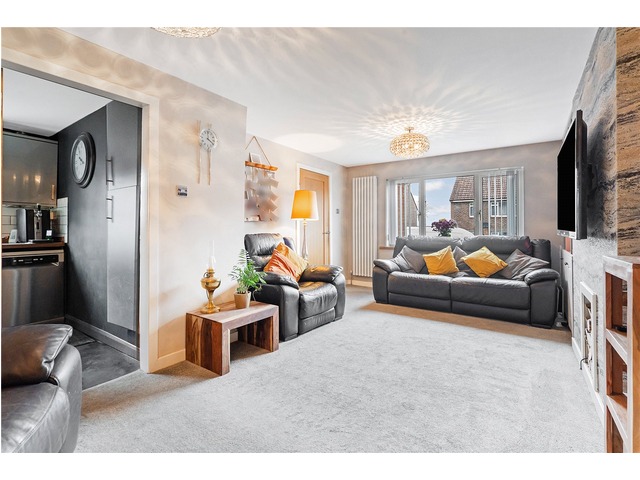



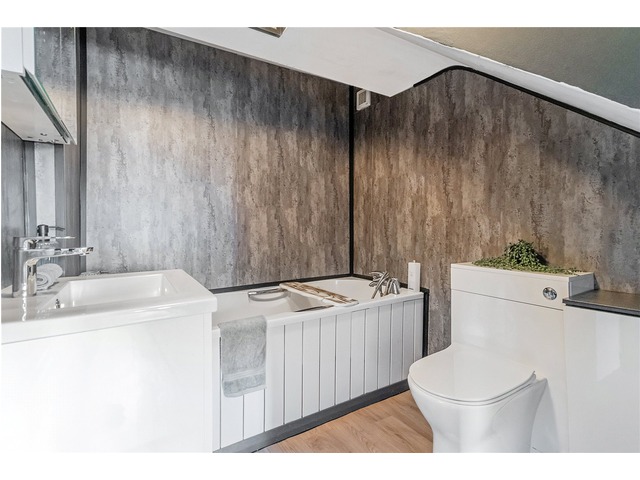

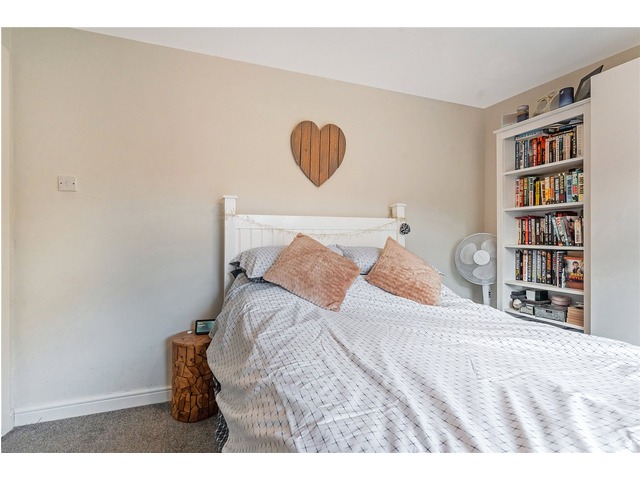
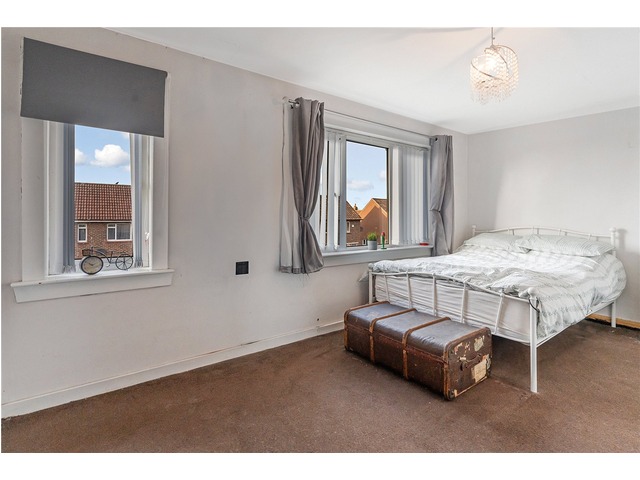
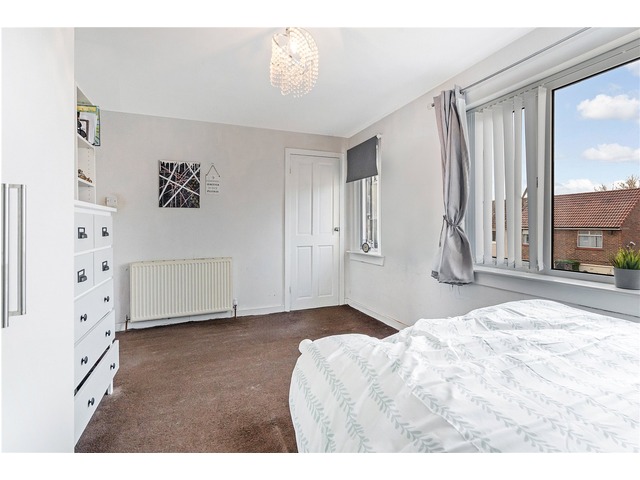

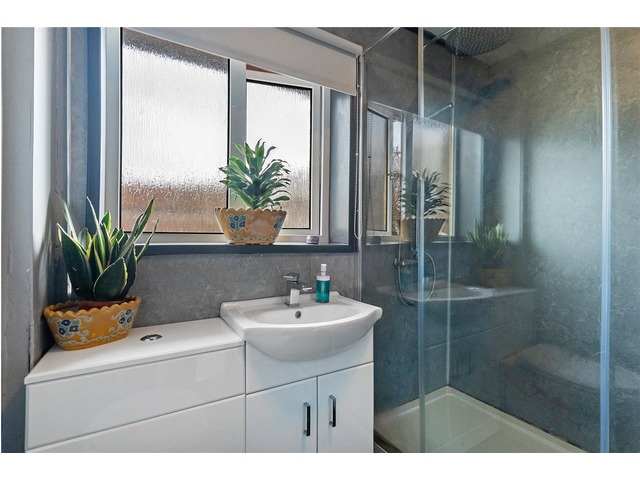
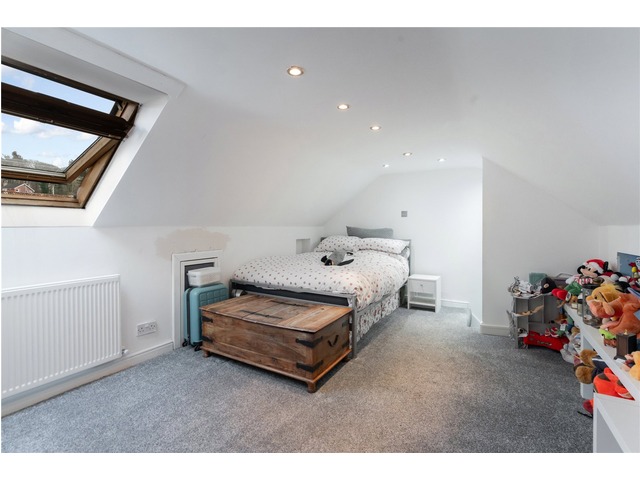

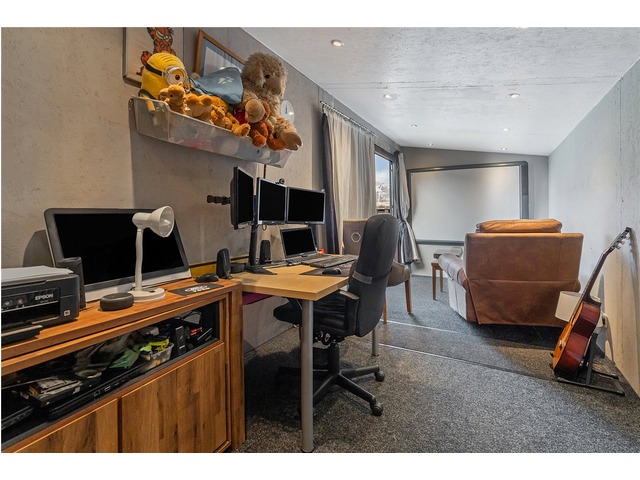
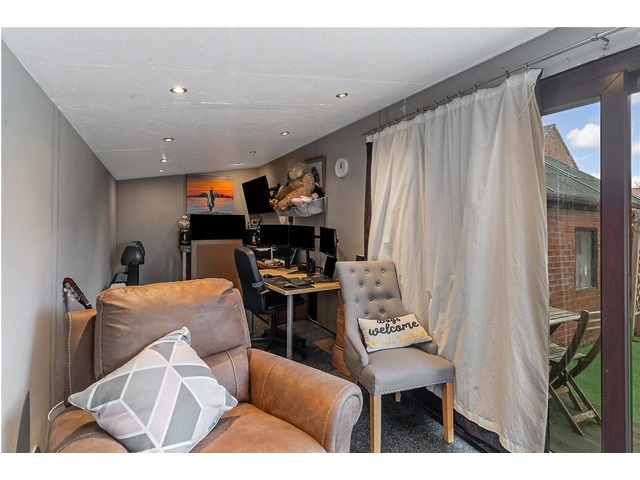
|
| |
 |
| |
| This house description is based upon information supplied by the owner, or on behalf of the owner. These property particulars are produced in good faith and do not constitute or form part of any contract. s1homes do not take any responsibility for the accuracy of the information contained in this document. |
|
|