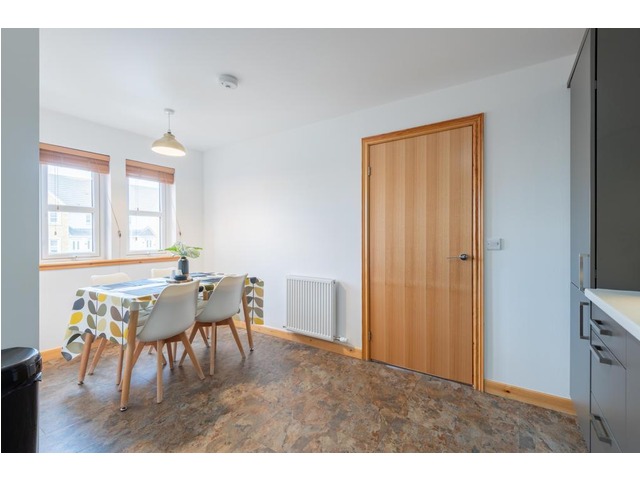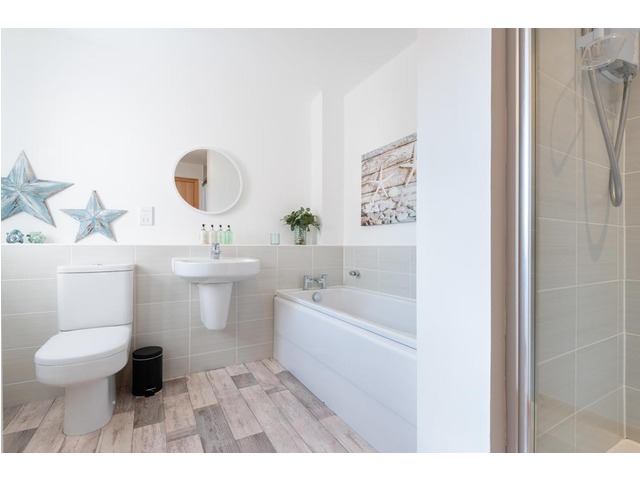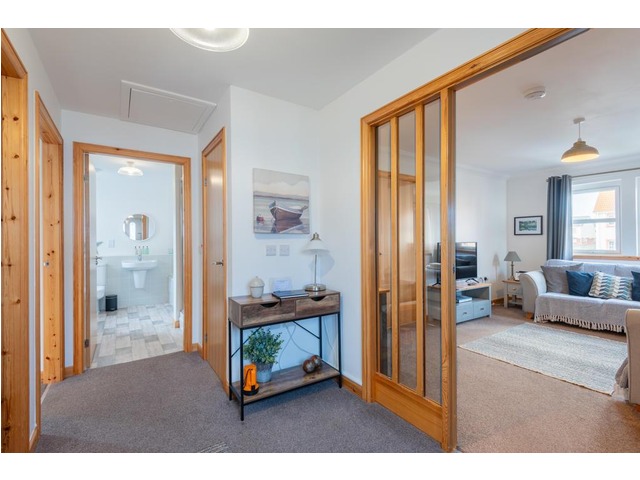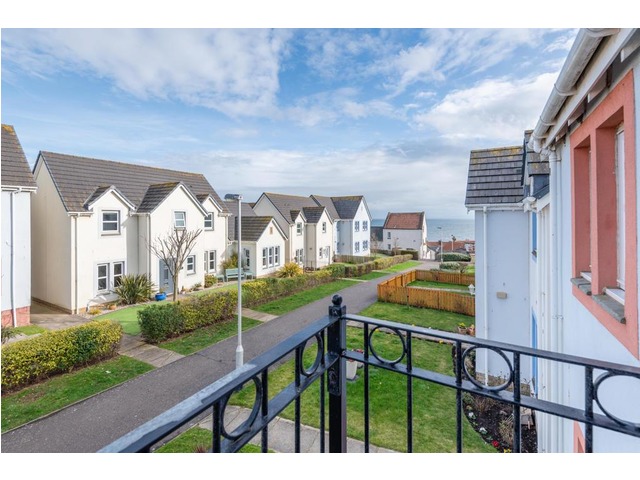 |
| |
 |
Fife Properties
9 Mitchell Street
Leven
Tel: 01333 421 774
|
|
Acorn Court, Cellardyke
(Flat, 2 bedrooms) |
Offers over £200,000 |
|
| |
 |
|
| |
BEAUTIFULLY presented 2 Bedroom Upper Apartment FINISHED TO A HIGH STANDARD in a SOUGHT-AFTER location within a short walk to the Fife Coastal Path, beach, open water tidal pool and harbour appealing to all ages. Accommodation: Hall, lounge, dining kitchen, 2 double bedrooms and a bathroom. GCH. DG. Communal gardens to the front and side. Residential parking to the rear. PERSONAL PROPERTY and LOCATION TOUR available online.
LOCATION - Cellardyke, Anstruther is a charming fishing village in the East Neuk of Fife. Located 9 miles Southeast of St Andrews, it is the largest in a string of delightful, old-fashioned fishing villages along the stretch of the Fife coast known as the East Neuk. Its main industries are tourism, fishing and farming. Recreationally there is a harbour, golf course, open water tidal pool and the Fife coastal path for walking and running as well as excellent B roads for cycling and tracks for mountain biking. Education is provided by the local primary school and Waid Academy which is one of the top-performing secondary schools in Fife. All of this makes Cellardyke one of the most desirable places to live.
HALL - Accessed via a UPVC door with glazed inlets into the spacious entrance hall. Cupboard provides storage. Access hatch to roof space. Radiator. Carpeted.
LOUNGE - 4.5m x 3.19m (14'9 x 10'5 ) - Bright and spacious lounge with double glazed windows to the front and side. 2 radiators. Carpeted.
DINING KITCHEN - 4.50m x 3.87m (14'9 x 12'8 ) - Contemporary kitchen comprises: Wall mounted, floor standing units with contrasting worktops, matching splashbacks with integrated oven, hob and extractor. Integrated fridge freezer. 3 double glazed windows to the side. 2 radiators. Vinyl flooring.
BEDROOM 1 - 3.6m x 2.72m (11'9 x 8'11 ) - Bright double bedroom with 2 double-glazed windows to the front. Built-in wardrobe with mirrored sliding doors provides shelving/hanging/storage space. Radiator. Carpeted.
BEDROOM 2 - 3.6m x 2.59m (11'9 x 8'5 ) - Additional double bedroom with 2 double-glazed windows to the rear. Built-in wardrobe with mirrored sliding doors provides shelving/hanging/storage space. Radiator. Carpeted.
BATHROOM - 3.16m x 2.59m (10'4 x 8'5 ) - Beautiful 4-piece suite comprising: WC, wash-hand basin, bath and separate enclosed shower cubicle with sliding doors. Double-glazed opaque window to the rear. Partially tiled. Radiator. Vinyl flooring.
GARDEN GROUNDS - The gardens are communal and mainly laid to lawn with a neat, paved path to the external stairway. To the rear is a vast area for residential parking.
AGENTS NOTES - Please note that all room sizes are measured approximate to widest points.
|
| |












|
| |
 |
| |
| This house description is based upon information supplied by the owner, or on behalf of the owner. These property particulars are produced in good faith and do not constitute or form part of any contract. s1homes do not take any responsibility for the accuracy of the information contained in this document. |
|
|