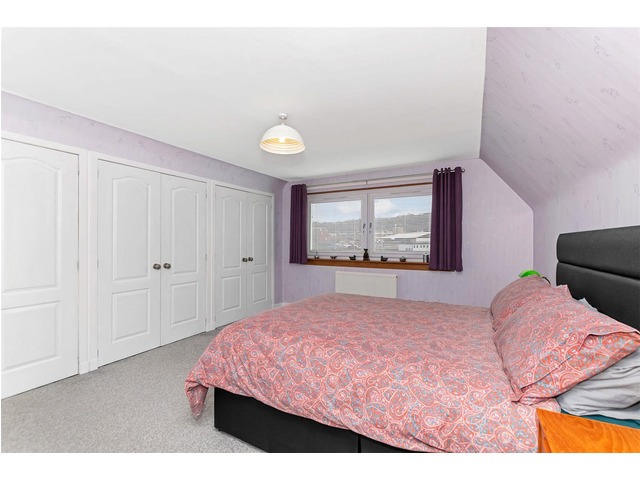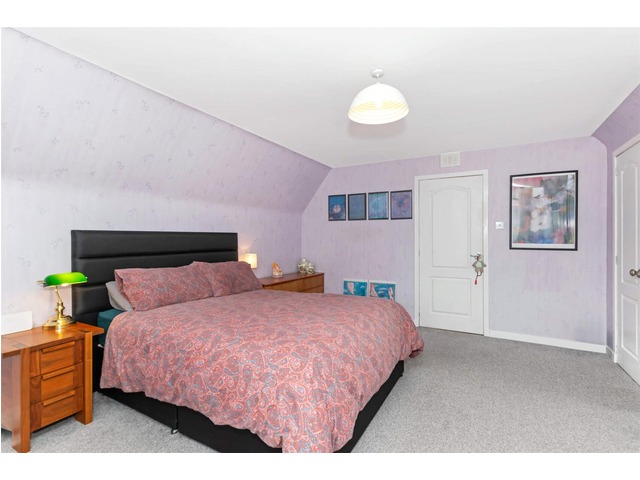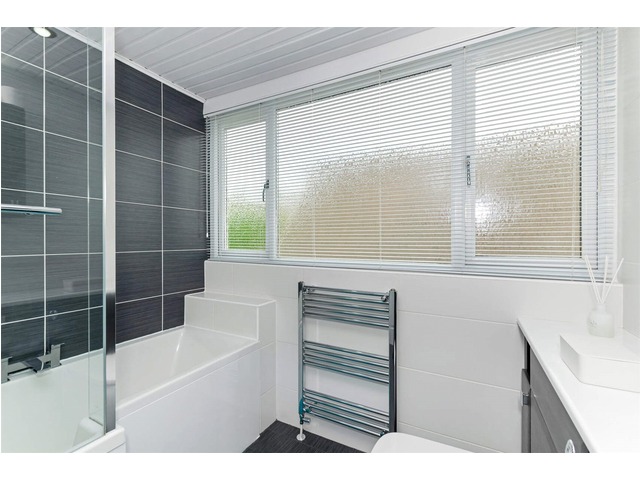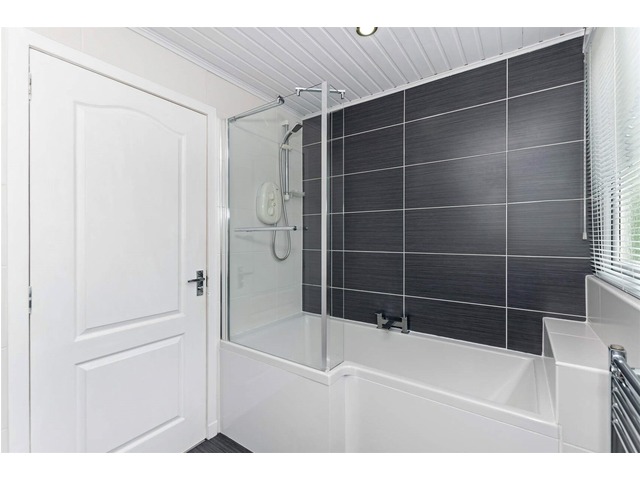 |
| |
 |
Slater Hogg & Howison (Falkirk)
50 New Market Street
Falkirk
Tel: 01324 228 066
|
|
Anson Avenue, Falkirk
(Detached, 3 bedrooms) |
Offers over £245,000 |
|
| |
 |
|
| |
****OPEN HOUSE FOR VIEWINGS ON SUNDAY 12TH MAY AT 12 - 2PM PLEASE CALL FOR MORE INFORMATION*****
In a brilliant central location this great sized three bedroom detached chalet style family home is ideally placed for a wide range of local amenities that central Falkirk has to offer.
Inside we have a bright and airy home that enjoys accommodation over two levels consisting of a lovely open hallway, a good sized lounge with two big windows allowing light to flood the space. A sleek, modern family sized kitchen complete with a range of base and wall mounted units and integrated appliances. From the kitchen there are great sight lines into the dining room. Off the reception hallway is access to the third double bedroom which can easily be used as a flexible living space.
The upper level of the property consists of two generously proportioned double bedrooms both with fitted wardrobes and also a luxury four-piece family bathroom.
There is good storage integrated throughout the layout of the property which is further enhanced by having double glazing and gas central heating.
Externally the property has both front and rear gardens. The low maintenance rear garden is mostly slabbed and south facing. The property also comes with a garage and a driveway.
Falkirk provides a range of shopping, schooling and civic amenities, the surrounding road network proves popular with commuters seeking access to Glasgow, Stirling, Grangemouth and Edinburgh centres of business.
Living Room 19'8" x 9'10" (6m x 3m).
Dining Room 8'6" x 8'6" (2.6m x 2.6m).
Kitchen 12'6" x 10'6" (3.8m x 3.2m).
Bedroom 3 9'2" x 8'10" (2.8m x 2.7m).
Garage 16'5" x 10'2" (5m x 3.1m).
Bedroom 1 13'1" x 11'6" (4m x 3.5m).
Bedroom 2 11'6" x 9'2" (3.5m x 2.8m).
Bathroom 8'2" x 5'7" (2.5m x 1.7m).
Storage 5'3" x 4'11" (1.6m x 1.5m).
|
| |




















|
| |
 |
| |
| This house description is based upon information supplied by the owner, or on behalf of the owner. These property particulars are produced in good faith and do not constitute or form part of any contract. s1homes do not take any responsibility for the accuracy of the information contained in this document. |
|
|