 |
| |
 |
AB Property Consultants & Estate Agents
211 Glasgow Road
Baillieston
Glasgow
G69 6EZ
Tel: 0141 237 9909
|
|
Springhill Road, Baillieston
(Semi-detached, 4 bedrooms) |
Offers over £210,000 |
|
| |
 |
|
| |
A Superbly Extended 4 Bedroom 2 Public Rooms Villa, With Floored and Lined Attic, Downstairs WC, Viewing Advised.
ENTRANCE HALLWAY
Entrance hallway entered via PVC opaque double glazed door.
FORMAL LOUNGE - 3.79 x 4.99 metres into bay window
Front facing PVC double glazed bay window with open outlooks onto Garrowhill Park at front, modern carpeting, light d?cor, access from here is given to extension at side and rear kitchen area.
KITCHEN - 2.64 x 4.68 metres
With ceramic floor tiling, light d?cor, a range of floor and wall mounted units in a high gloss finish, ample work surface area, breakfast bar with seating for two, PVC double glazed door leading to rear gardens, PVC double glazed window aspecting to rear, space for freestanding appliances including American style fridge freezer, and drainage cooker, cupboard cleverly concealing the property's modern combi boiler.
SIDE EXTENSION/DINING ROOM/BEDROOM 5 - 2.79 x 6.88 metres by virtually full side of the property
Benefits from modern fresh carpeting, light neutral d?cor, could be reconfigured into two separate rooms or kept as one with PVC double glazed door leading to front, PVC double glazed door leading to rear. Ideal for someone looking for working from home space. Currently, used as dining room. Could accommodate double bed.
WC
Downstairs WC with 2 piece suite comprising low flush WC, pedestal wash hand basin, opaque double glazed window aspecting to rear, hatch giving access to loft area of the extension.
UPPER LANDING
Carpeted staircase leading to first floor which has modern d?cor, modern flooring, access from here is given to upstairs apartments.
BEDROOM 1 - 4.00 x 2.57 metres
With laminate flooring, light d?cor, front facing double glazed window, a range of inbuilt wardrobe storage.
BEDROOM 2 - 3.39 x 3.37 metres
With carpeting, light d?cor, walk-in PVC double glazed bay window with open outlooks onto Garrowhill Park at front and views up and down Springhill Road, shower cubicle with electric shower installed within, decorative-fronted wardrobe storage.
BEDROOM 3 - 2.90 x 2.45 metres
With wardrobe storage, light d?cor, solid wood flooring, PVC double glazed window with outlooks to rear, could accommodate double bed.
BEDROOM 4 - 2.61 x 2.57 metres
With laminate flooring, light d?cor, currently used as study but could accommodate single bed and other freestanding furniture, rear facing double glazed window.
BATHROOM
The family bathroom has a 3 piece suite comprising low flush WC, pedestal wash hand basin, deep panel bath with mixer shower installed over, ceramic tiling to splashbacks, ceramic floor tiling.
GARDENS
The property sits within good size garden grounds to front and rear. Rear garden has been landscaped over three levels with decked walkway and sunny patio. Front garden has multicar driveway.
LOFT
Floored and lined attic with power and staircase leading from upper hallway, Velux window, light and power installed.
Tenure: Freehold
|
| |





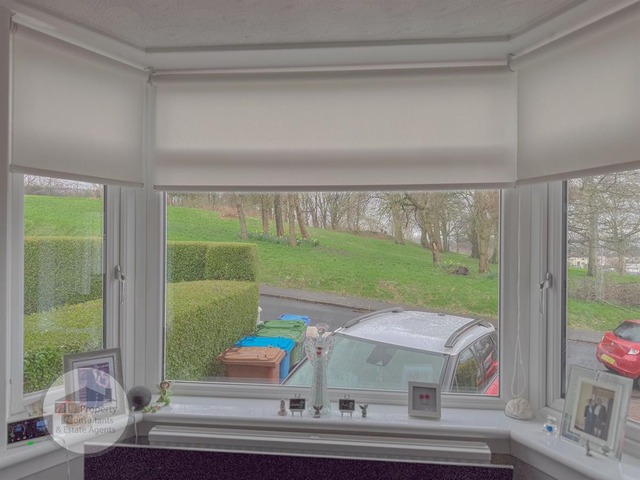




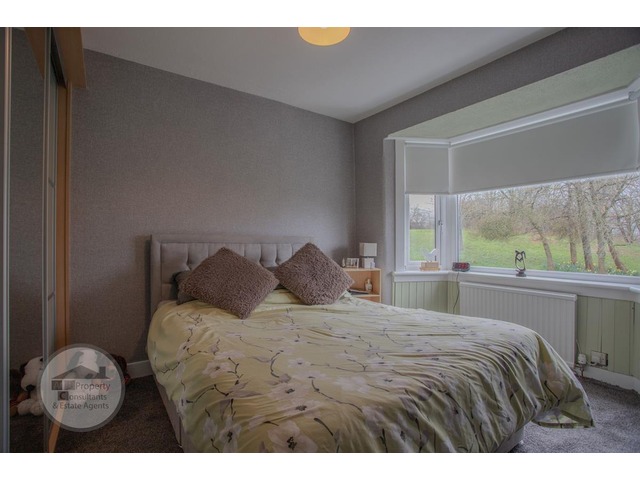
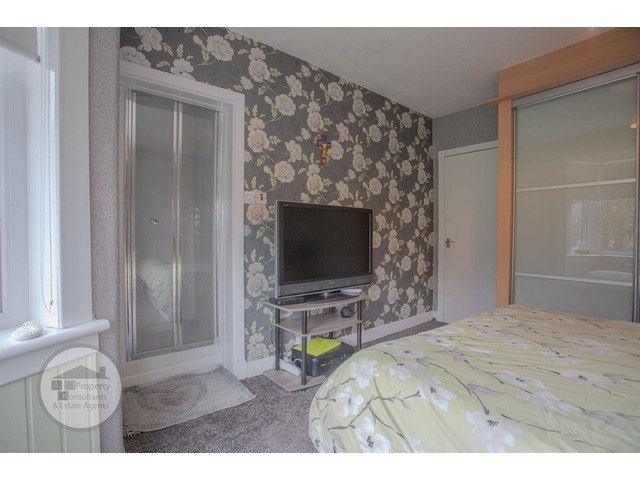
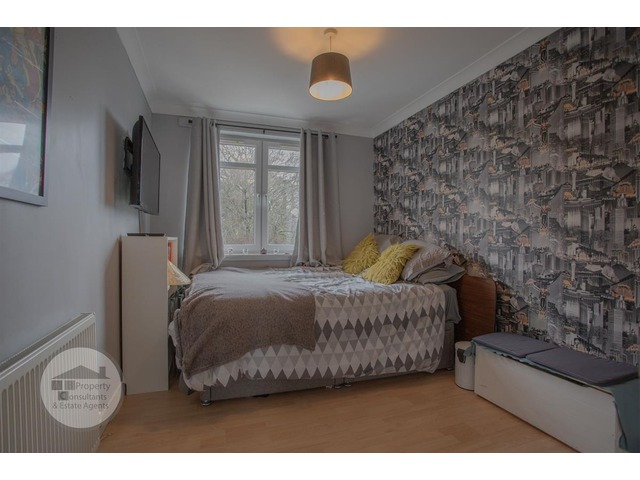
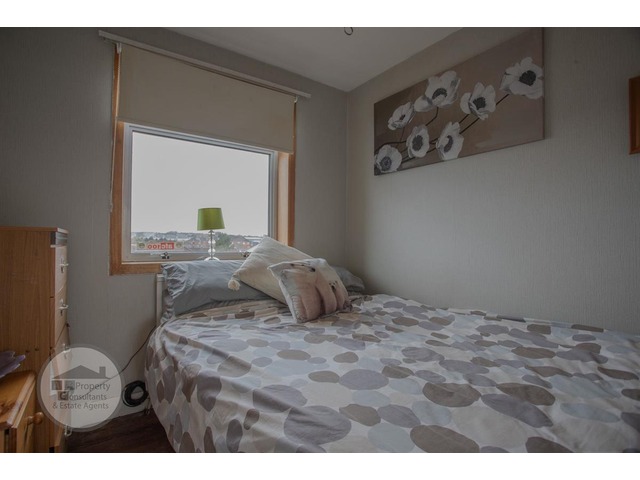
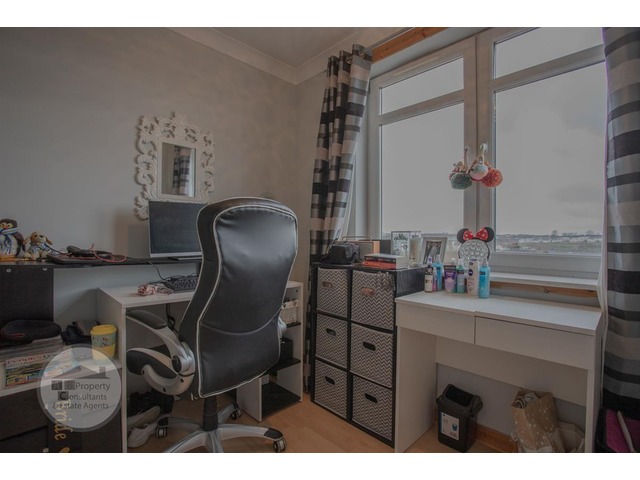
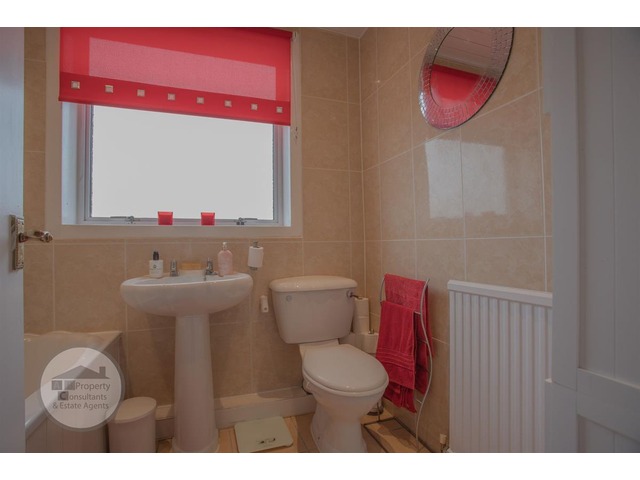
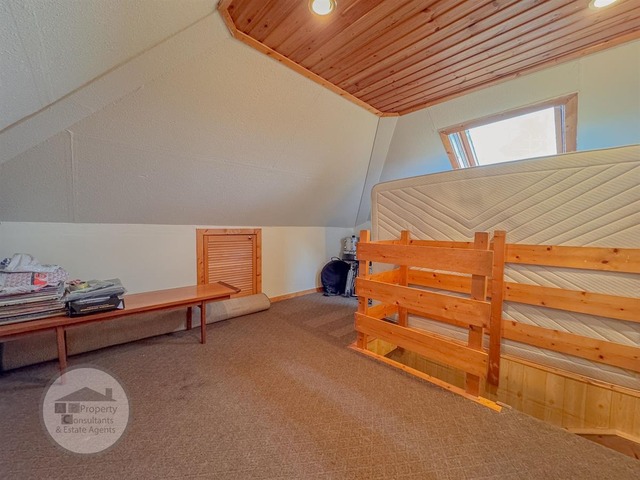
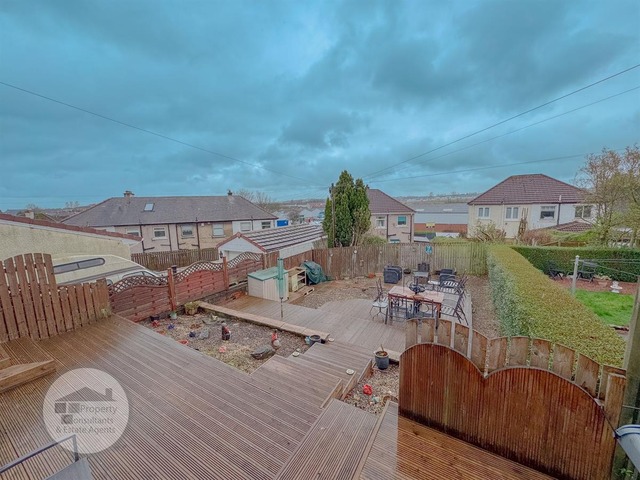
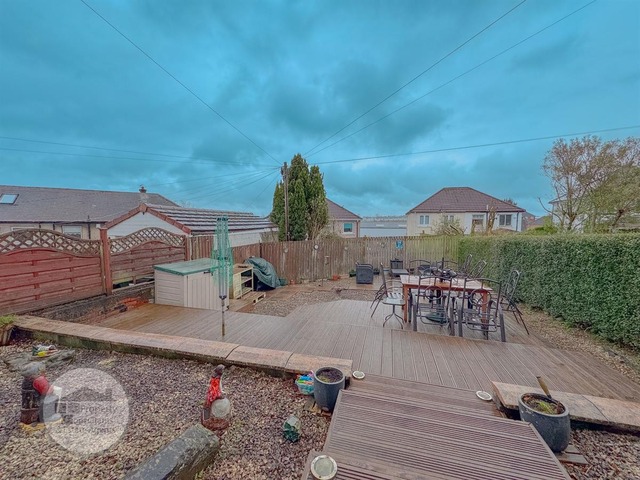
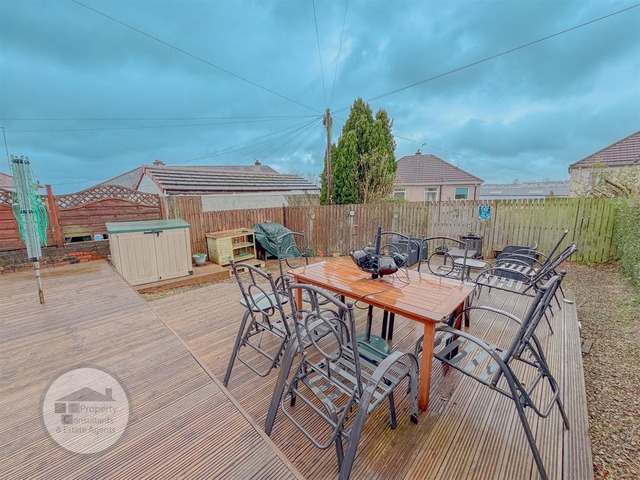
|
| |
 |
| |
| This house description is based upon information supplied by the owner, or on behalf of the owner. These property particulars are produced in good faith and do not constitute or form part of any contract. s1homes do not take any responsibility for the accuracy of the information contained in this document. |
|
|