 |
| |
 |
Slater Hogg & Howison (Dennistoun)
564 Alexandra Parade
Glasgow
Tel: 0141 432 1054
|
|
306 Warriston Street Glasgow, Cranhill
(Flat, 3 bedrooms) |
Offers over £145,000 |
|
| |
 |
|
| |
This is an excellent opportunity to acquire a spacious main door apartment set in a block of four offering the level living.
The property benefits from an entrance vestibule to the front with access to the hallway, bright and spacious lounge, fitted kitchen with a fine selection of floor and wall mounted units and pantry cupboard. The kitchen then leads on to the rear gardens. There are three double sized bedrooms and an attractive three-piece family bathroom.
There is excellent storage integrated within the layout for the property that is further enhanced with is double glazing, gas central heating.
Externally there is a generous garden grounds to the front and rear.
Cranhill offers a wide selection of local amenities which will cater for day-to-day needs, including local shopping. A rail link is available close by and there are superb road and bus links to Glasgow city centre.
Auctioneer Comments
This property is for sale by Modern Method of Auction allowing the buyer and seller to complete within a 56 Day Reservation Period.
Interested parties' personal data will be shared with the Auctioneer (IAM-Sold Ltd).
If considering a mortgage, inspect and consider the property carefully with your lender before bidding. A Buyer Information Pack is
provided.
The buyer signs a Reservation Agreement and makes payment of a Non-Refundable Reservation Fee of 4.2% of the purchase price inc
VAT, subject to a minimum of £6,000 inc VAT. This Fee is paid to reserve the property to the buyer during the Reservation Period and is
paid in addition to the purchase price. The Fee is considered within calculations for stamp duty.
Services may be recommended by the Agent/Auctioneer in which they will receive payment from the service provider if the service is taken. Payment varies but will be no more than £450. These services are optional.
Living Room 11'6" x 10'2" (3.5m x 3.1m).
Dining Area 11'6" x 5'7" (3.5m x 1.7m).
Master Bedroom 14'5" x 11'6" (4.4m x 3.5m).
Bedroom 2 11'6" x 7'7" (3.5m x 2.3m).
Bedroom 3 12'6" x 9'2" (3.8m x 2.8m).
Bathroom 6'7" x 6'3" (2m x 1.9m).
|
| |





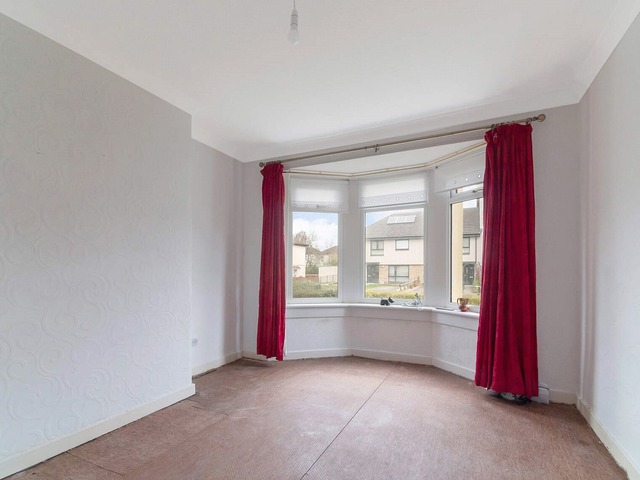
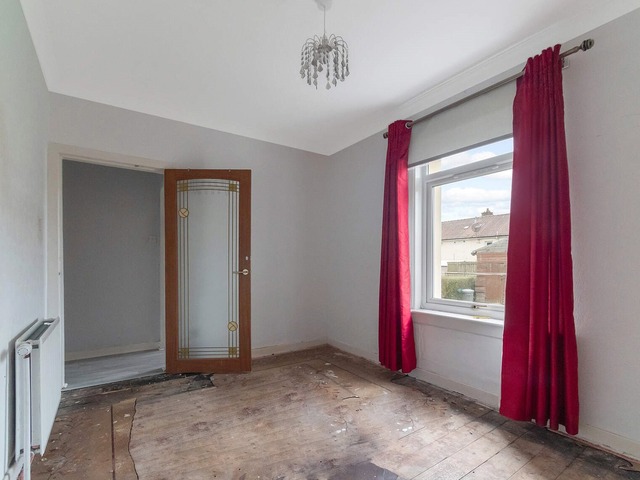


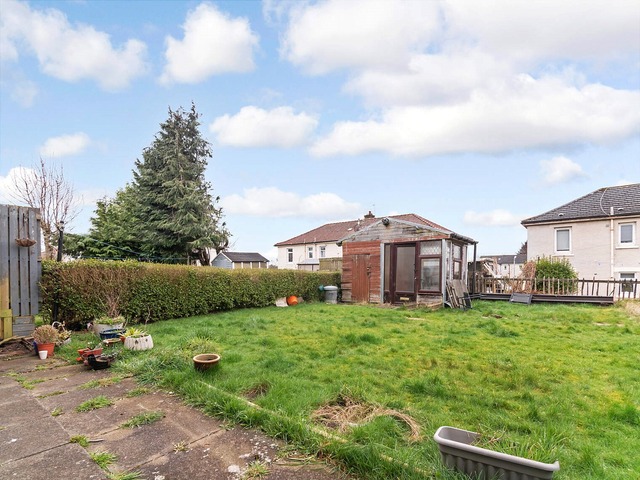
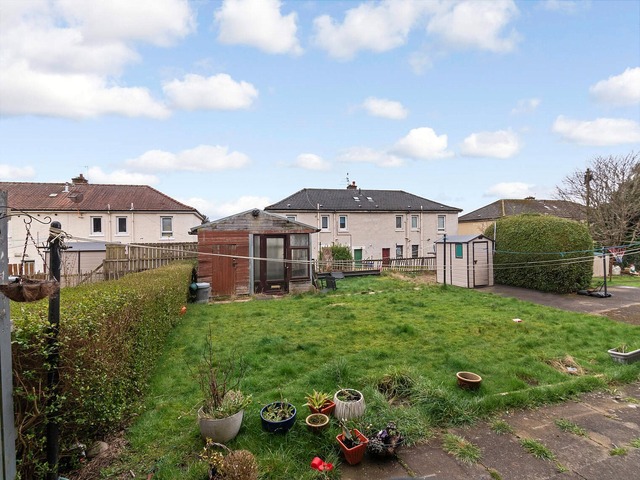
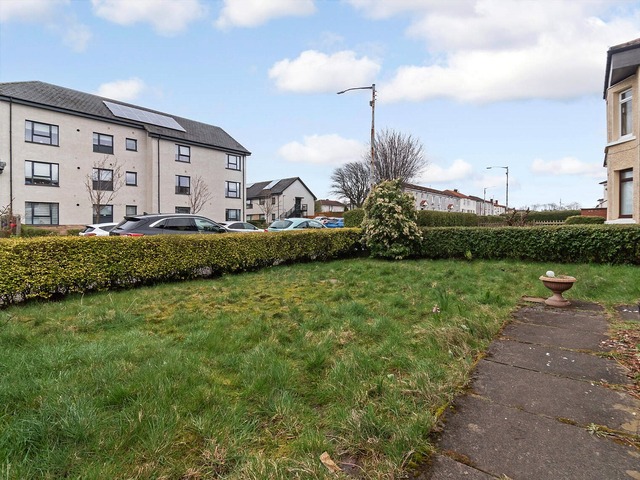
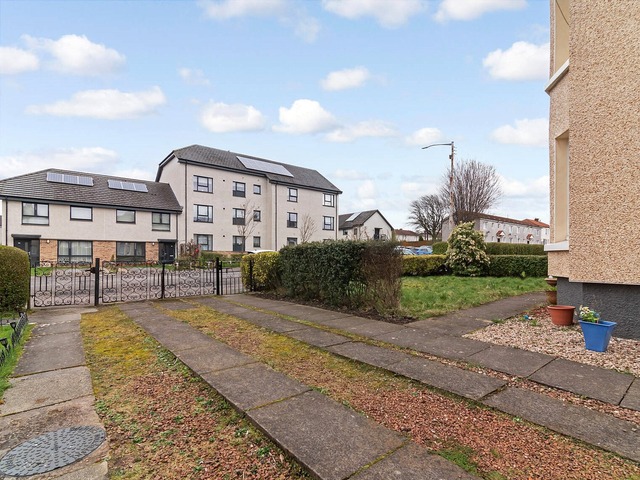
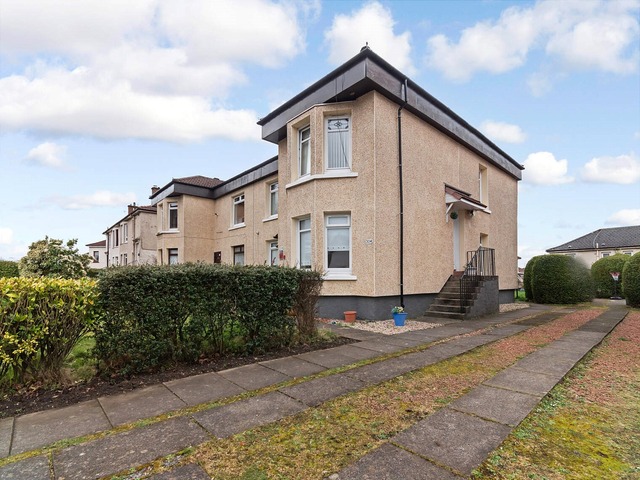
|
| |
 |
| |
| This house description is based upon information supplied by the owner, or on behalf of the owner. These property particulars are produced in good faith and do not constitute or form part of any contract. s1homes do not take any responsibility for the accuracy of the information contained in this document. |
|
|