 |
| |
 |
AB Property Consultants & Estate Agents
211 Glasgow Road
Baillieston
Glasgow
G69 6EZ
Tel: 0141 237 9909
|
|
Rhindmuir Drive, Baillieston
(Semi-detached, 3 bedrooms) |
Offers over £199,999 |
|
| |
 |
|
| |
A Larger Style 3 Bedroom Semi-Detached Villa With Modern Kitchen And Bathroom, Smart D?cor And Flooring Throughout, Good Size Gardens And Driveway, Close To Main Train Station And Bus Links, Viewing Advised.
ENTRANCE HALLWAY
Entrance hallway entered via PVC opaque double glazed door, modern laminate flooring, light d?cor, access from here is given to all main apartments.
LOUNGE - 3.91 x 4.28 metres
With modern laminate flooring, light d?cor, open plan access is given with squared archway to dining area of kitchen.
DINING KITCHEN - 3.80 x 4.81 metres
Dining area has space for large 6-seater dining table and chairs, modern flooring, light d?cor, breakfast bar area with seating for four, open plan access with kitchen area. The kitchen area has a range of floor and wall mounted units in a contemporary matte finish, ample work surface area in woodgrain style finish, ceramic hob, integrated oven, overhead extractor hood, glazed splashback, tower radiator, undercounter lighting, integrated appliances including fridge and freezer, space for freestanding washing machine and space for freestanding American style fridge freezer, PVC double glazed doors leading from dining area to rear gardens with integrated blinds.
UPPER LANDING
Carpeted staircase to first floor with side facing double glazed window, light d?cor, hatch giving access to attic, storage cupboard.
MASTER BEDROOM - 3.08 x 3.89 metres
With carpeting, light d?cor, front facing double glazed window, space for large double bed and other freestanding furniture, wardrobe storage.
BEDROOM 2 - 3.07 x 2.84 metres
With carpeting, light d?cor, able to accommodate double bed and other freestanding furniture with rear facing double glazed window.
BEDROOM 3 - 3.24 x 2.26 metres
With modern laminate flooring, light d?cor, front facing double glazed window, able to accommodate double bed.
BATHROOM
The family bathroom has a 3 piece suite comprising low flush WC with dual flush, countertop mounted wash hand basin with high gloss storage set underneath, deep panel bath with electric shower installed over.
GARDENS
The property sits within excellent size front, side and rear gardens with multicar driveway at front, landscaped gardens to rear including PVC decking and lawn area benefiting from the evening sun.
Tenure: Freehold
|
| |





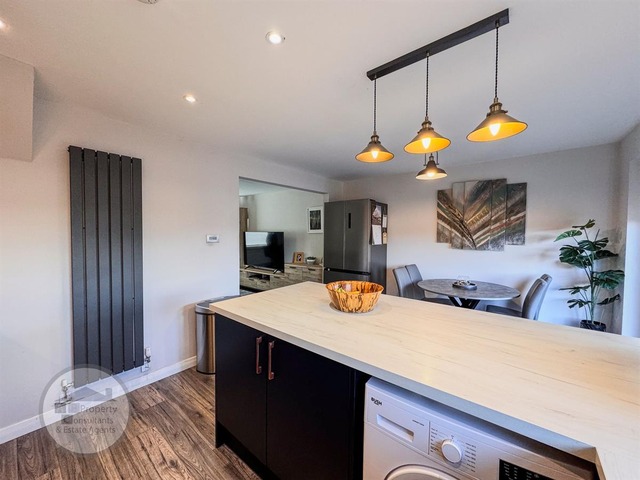



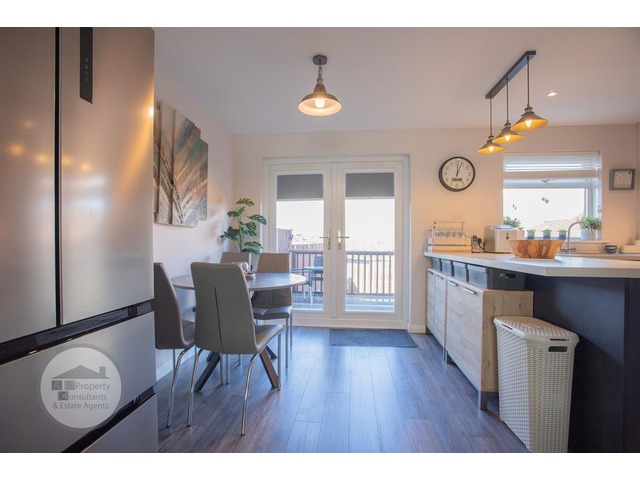
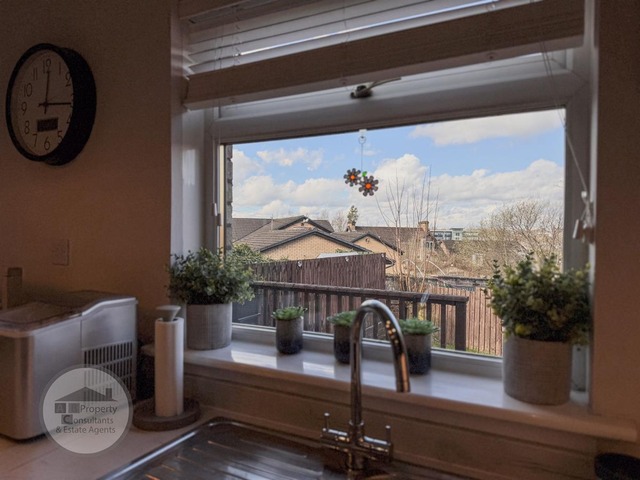

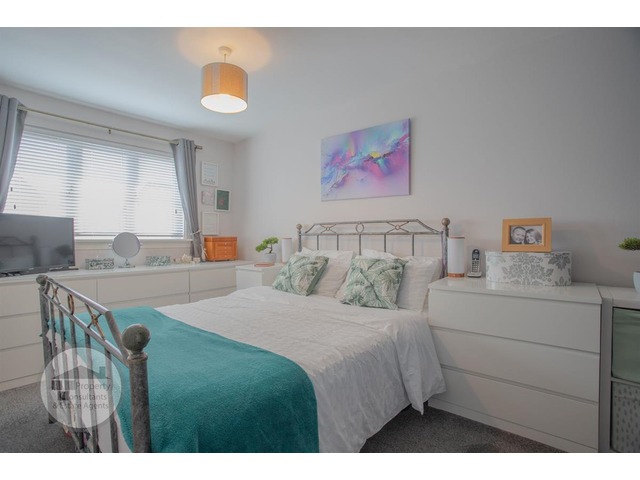
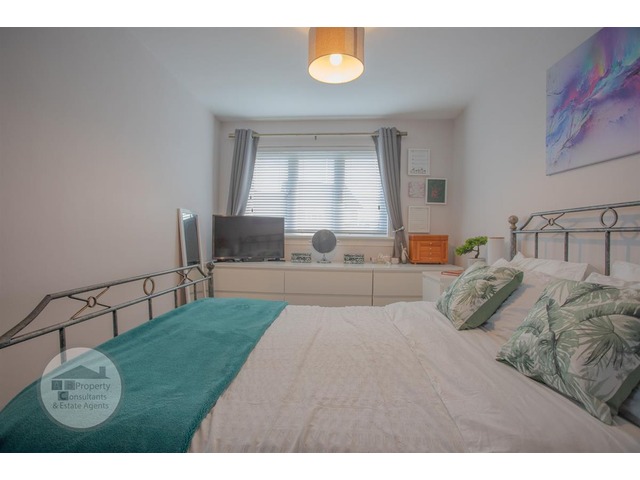

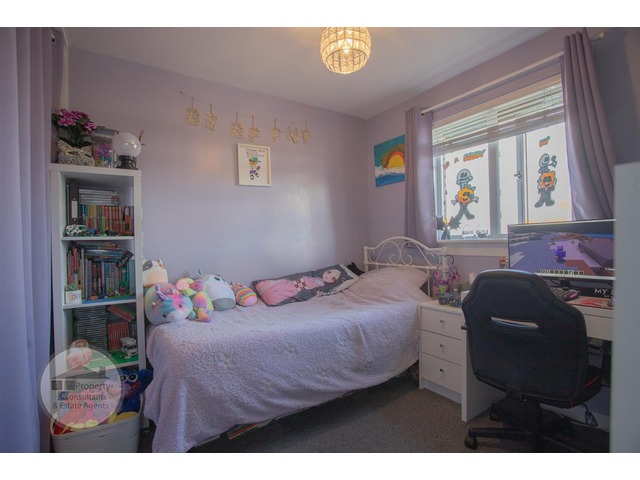

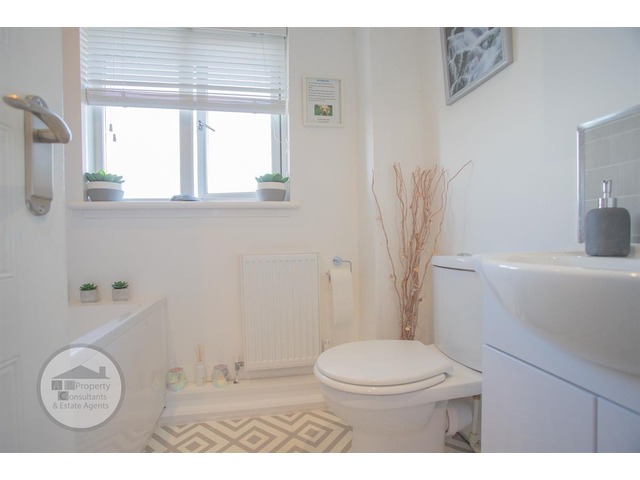
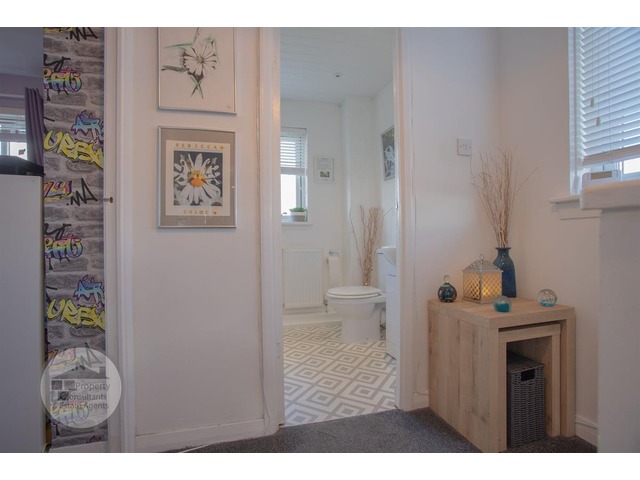
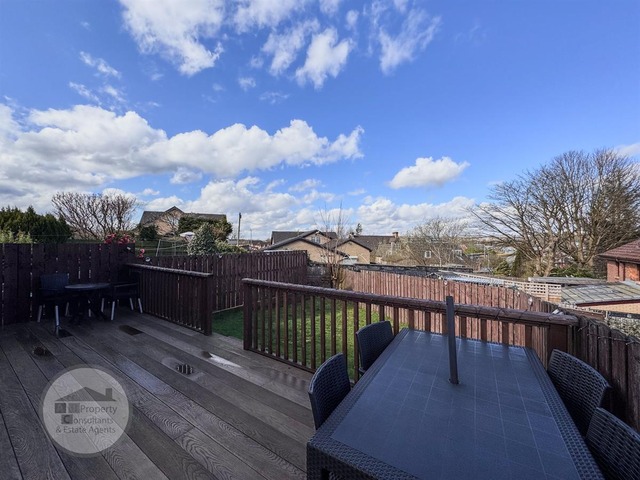
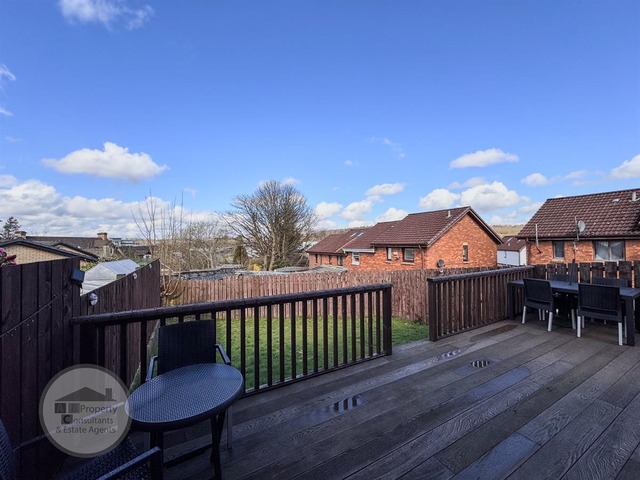
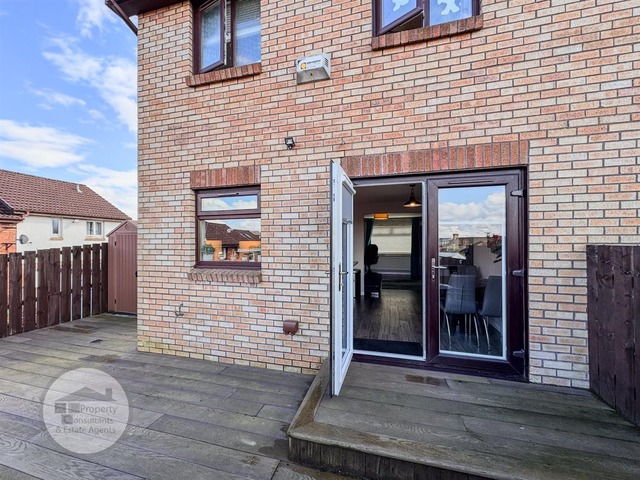

|
| |
 |
| |
| This house description is based upon information supplied by the owner, or on behalf of the owner. These property particulars are produced in good faith and do not constitute or form part of any contract. s1homes do not take any responsibility for the accuracy of the information contained in this document. |
|
|