 |
| |
 |
Slater Hogg & Howison (Bridge of Weir)
1 Windsor Place
Bridge of Weir
Tel: 01505228028
|
|
St. Winnoc Road, Lochwinnoch
(Detached, 4 bedrooms) |
Offers over £395,000 |
|
| |
 |
|
| |
CLOSING DATE FRIDAY 19TH APRIL 12 NOON
Delightful traditional detached cottage enjoying a great location near the village centre. 'Stanley Cottage' is presented to the market in immaculate condition having been recently modernised. This lovely Georgian home offers spacious accommodation over 2 levels and has gas central heating and double glazing. Outside the property sits in lovely mature enclosed gardens with the majority set to the rear. In addition to the main gardens there is another private section of wooded gardens beyond this private to the property. Outbuildings include large detached garage, separate coal house (general storage) and 2 greenhouses.
The accommodation on the ground floor comprises entrance vestibule, broad reception hall with WC, spacious lounge with twin glazed doors leading to a large conservatory. Lovely dining room, beautiful modern fitted kitchen with breakfast bar, large utility room with access to modern fitted shower room. The downstairs double bedroom completes the ground floor. Upstairs is gained via the original Georgian staircase to 3 further bedrooms and modern fitted family bathroom (4 piece suite).
The village of Lochwinnoch has a wide range of facilities including primary schooling, local shops and recreational pursuits including water sports at Castle Semple Loch and an 18-hole golf course. There is a railway station with rail links to Glasgow Central and the Clyde Coast and good arterial road links towards the Clyde Coast and inland towards Glasgow International Airport, Braehead Shopping Centre and Glasgow City Centre.
Early viewing is recommended of this quite wonderful home.
Lounge 12'6" x 11'6" (3.8m x 3.5m).
Dining Room 11'6" x 11'2" (3.5m x 3.4m).
Conservatory 9'6" x 8'3" (2.9m x 2.51m).
Kitchen 15'1" x 9'10" (4.6m x 3m).
Utility Room 11'2" x 6'3" (3.4m x 1.9m).
Shower Room 6'7" x 3'11" (2m x 1.2m).
WC 7'6"max x 6'3"max (2.29mmax x 1.9mmax).
Bedroom 3 14'11" x 11'6" (4.55m x 3.5m).
Bedroom 1 23' inc bay x 9'6" (7m inc bay x 2.9m).
Bedroom 2 13'1" inc bay x 11'2" (4m inc bay x 3.4m).
Bathroom 11'6"max x 6'3" (3.5mmax x 1.9m).
Bedroom 4 7'3" x 6'7" (2.2m x 2m).
Garage 19'9" x 10'2" (6.02m x 3.1m).
Coal House 12'2" x 4'3" (3.7m x 1.3m).
|
| |





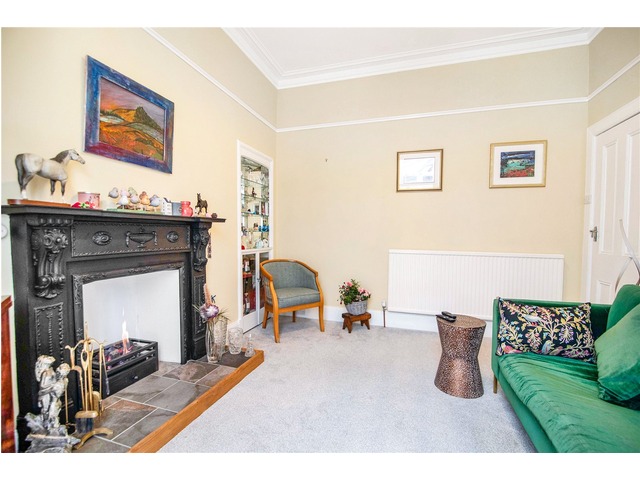
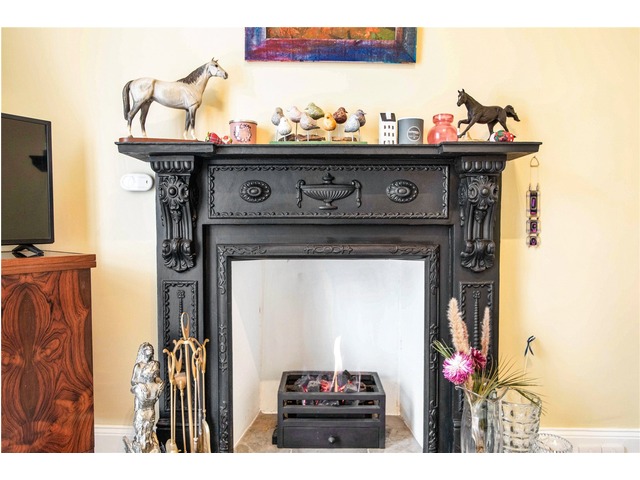


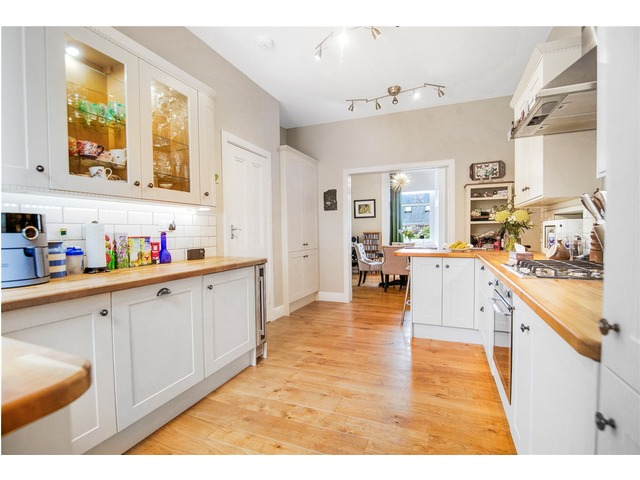
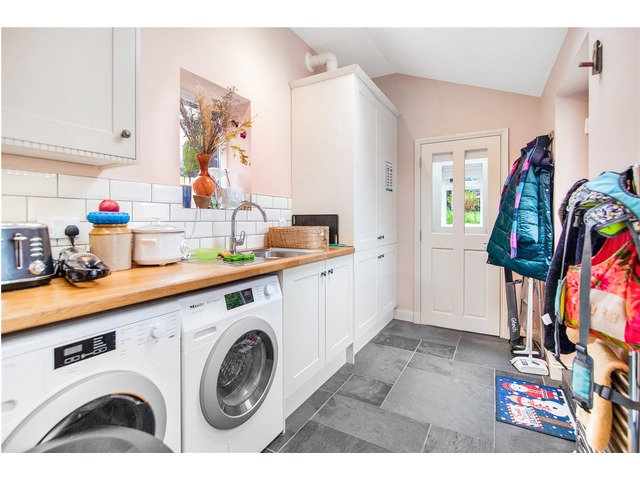
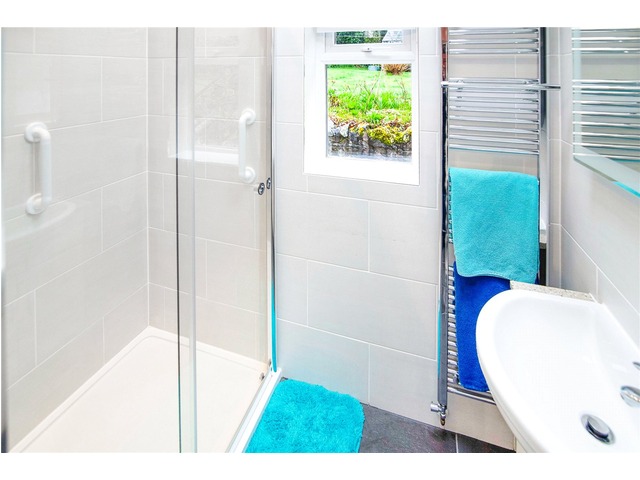

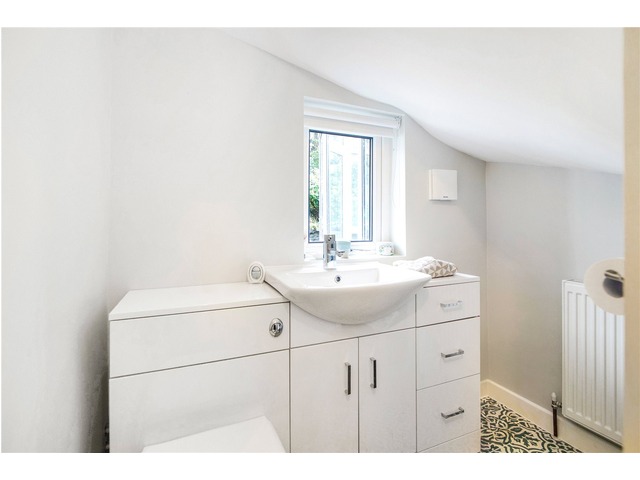

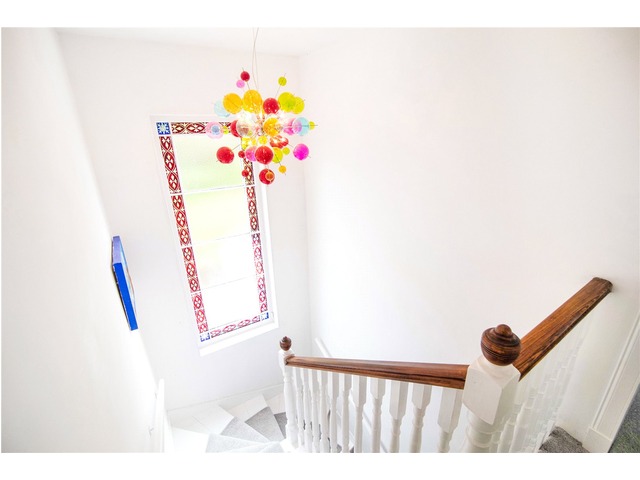
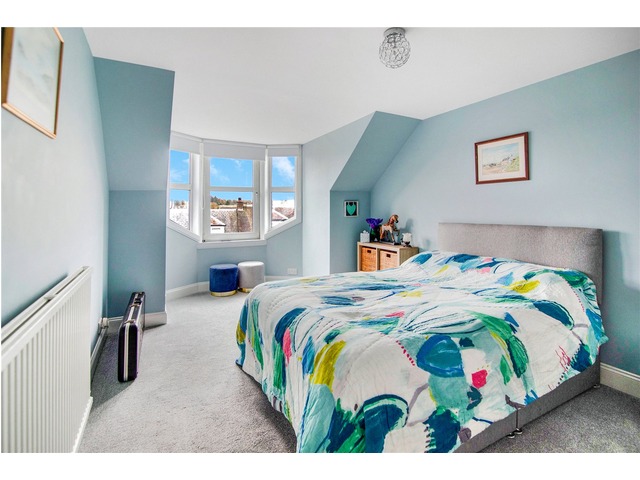
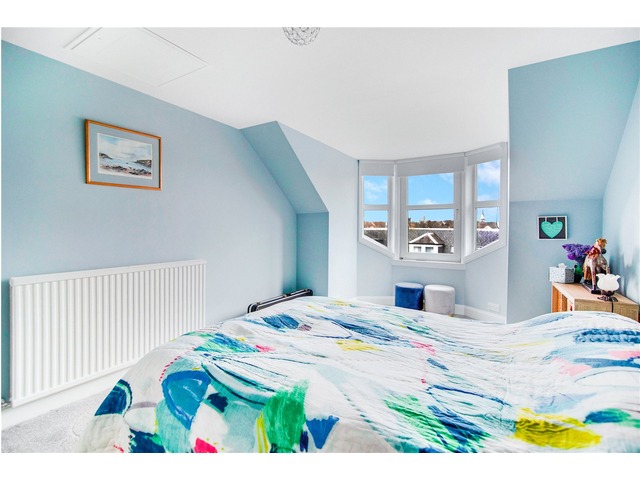
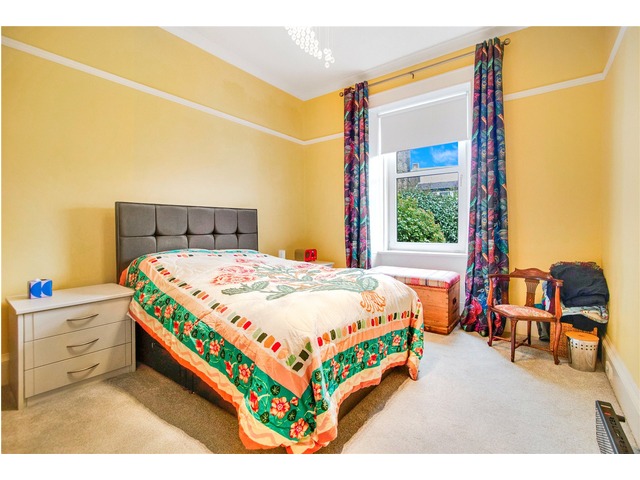
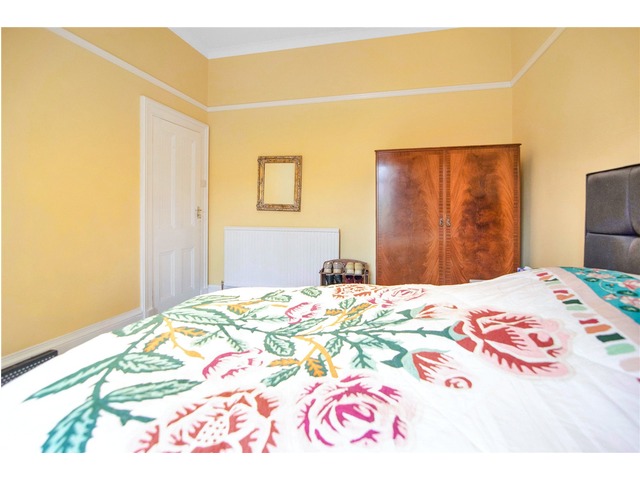
|
| |
 |
| |
| This house description is based upon information supplied by the owner, or on behalf of the owner. These property particulars are produced in good faith and do not constitute or form part of any contract. s1homes do not take any responsibility for the accuracy of the information contained in this document. |
|
|