 |
| |
 |
Neill Clerk
60 West Blackhall Street
Greenock
Tel: 01475 321406
|
|
Ashcraig, Shore Road, Skelmorlie
(Detached, 4 bedrooms) |
Offers over £390,000 |
|
| |
 |
|
| |
** CLOSING DATE ON TUESDAY 7TH MAY AT 12PM**
This substantial, unique four bedroom EXECUTIVE DETACHED VILLA enjoys an exclusive semi rural location within the former grounds of Ashcraig House situated south of Skelmorlie with views to the Firth of Clyde. Immaculately presented and offers a superb family home. Landscaped gardens feature decked and paved patio areas plus lawn with well stocked borders. The balcony is perfect for enjoying sunsets over Bute and Cowal.
There is a pebbled parking bay to the side of the house offering parking for two cars plus double garage with additional parking adjacent. Specification includes: double glazing, LPG gas central heating, hardwood flooring and alarm.
Superb apartments comprise: Entrance Vestibule by glazed door formation leads to the welcoming Reception Hallway. There is a Cloakroom with window gives access to the WC compartment with two piece suite. The generous sized Lounge has a four light window/patio door formation giving direct access to a decked area, porthole window and stone fireplace.
There is a quality fitted Kitchen / Utility Room with white high gloss units and marble style work surfaces. A range of appliances are included.
The Dining Room has a feature glazed panel with scene depicting the Isle of Arran by Alec Galloway. There is a spacious Conservatory with tiled floor. The downstairs 4th Bedroom/Home Office has a fitted wardrobe.
Stairs lead to the Upper Landing which gives access to the remaining departments. The Master Bedroom features a bank of fitted wardrobes. There is a quality Ensuite Shower Room with four piece suite comprising: pedestal wash hand basin, wc, bath and shower cubicle with shower. Specification includes: chrome style heated towel rail and partial wall tiling.
The spacious 2nd Bedroom/Family Room with door/window formation leading to a balcony which features views to the Clyde. There is a 3rd Bedroom and Bathroom with three piece suite.
Viewing advised. EPC= E.
Entrance Vestibule / Reception Hall
Cloakroom / WC
Lounge - 5.61m x 4.60m (18'5 x 15'1)
Dining Room - 3.68m x 3.66m (12'1 x 12'0)
Conservatory - 5.49m x 3.18m (18'0 x 10'5)
Kitchen - 3.78m x 2.97m (12'5 x 9'9)
Utility Room - 3.89m x 4.45m (12'9 x 14'7)
Bedroom 4 / Home Office - 2.74m x 3.91m (9'0 x 12'10)
Upper Landing
Master Bedroom / Ensuite Shower Room - 6.05m x 4.52m (19'10 x 14'10 )
Bedroom 2 / Family Room - 4.75m x 5.51m (15'7 x 18'1)
Bedroom 3 - 3.81m x 3.20m (12'6 x 10'6)
Bathroom
|
| |





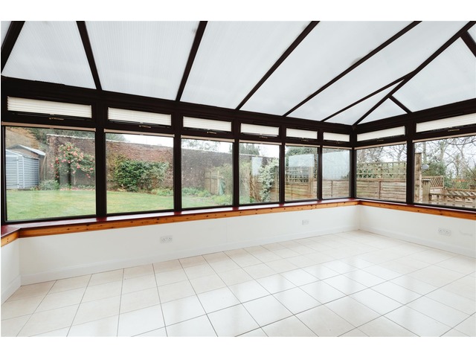
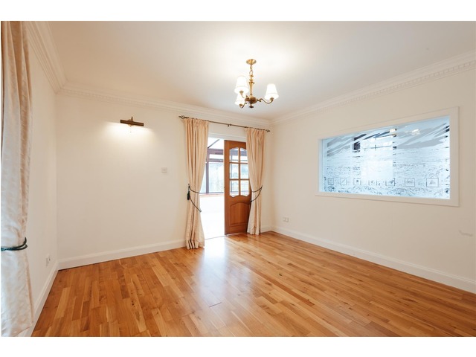


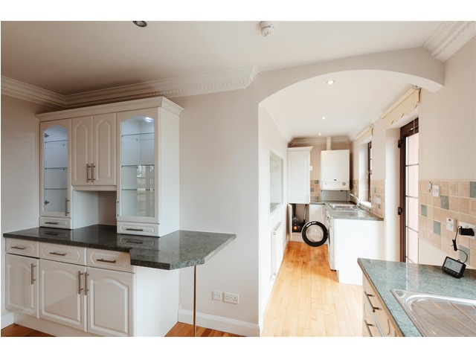
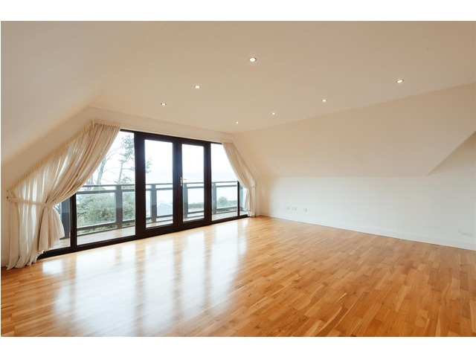
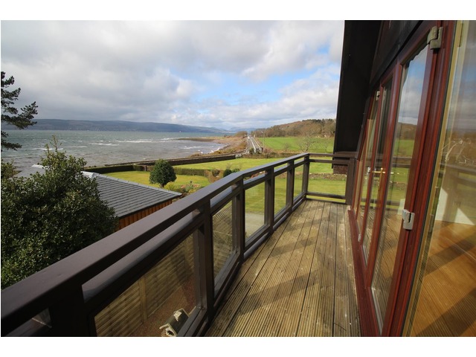
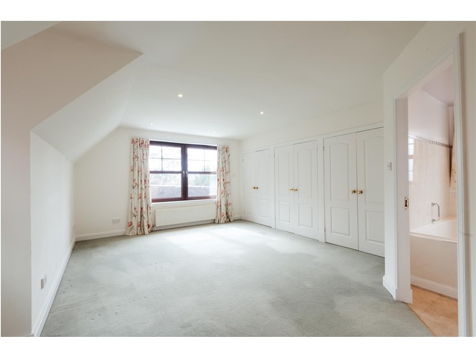
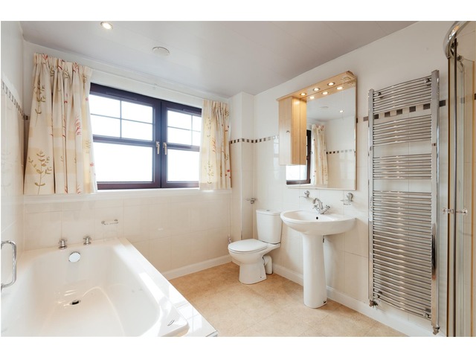
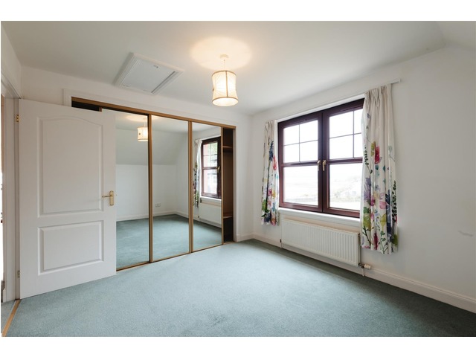
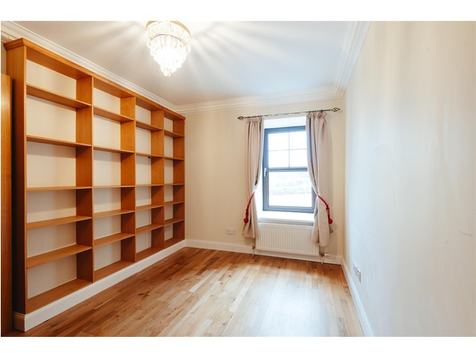
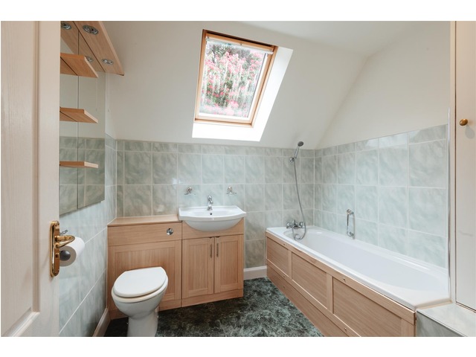
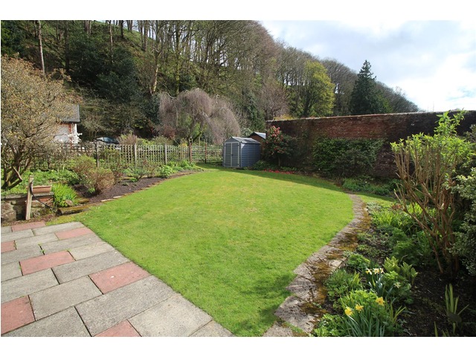
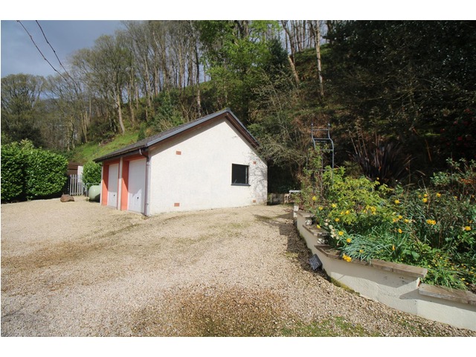

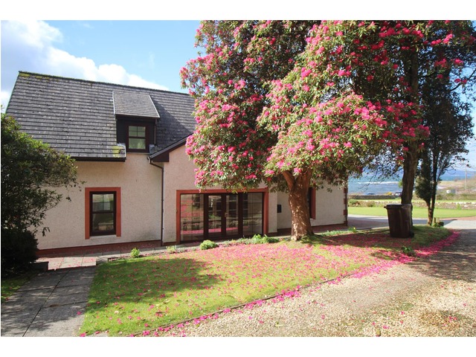
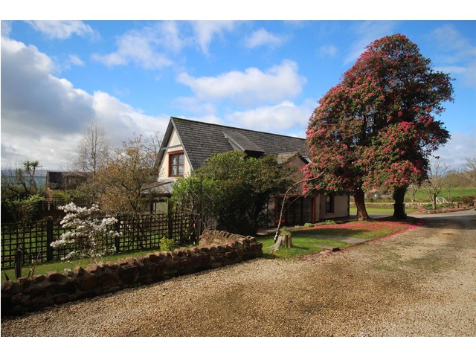
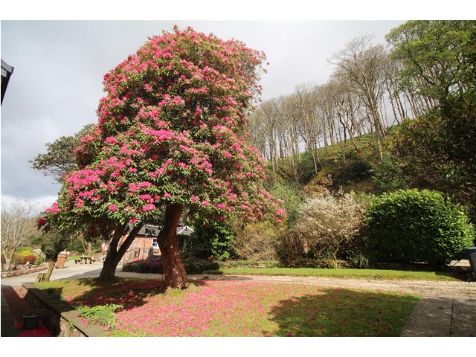
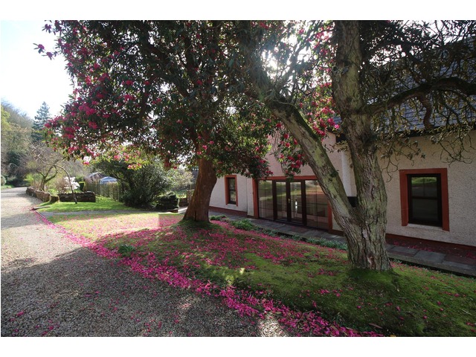
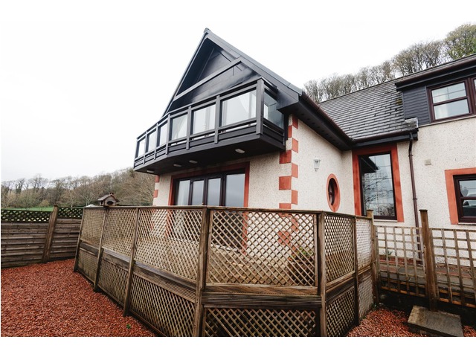
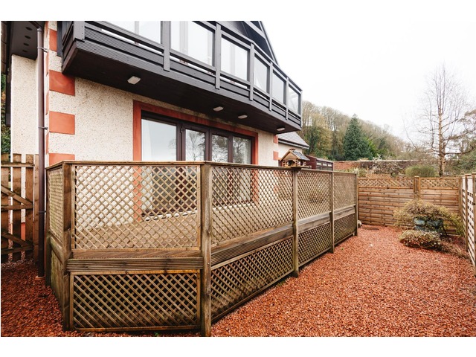
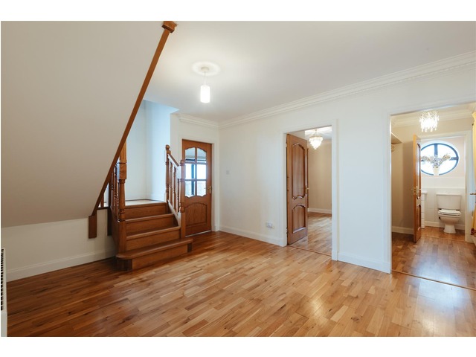
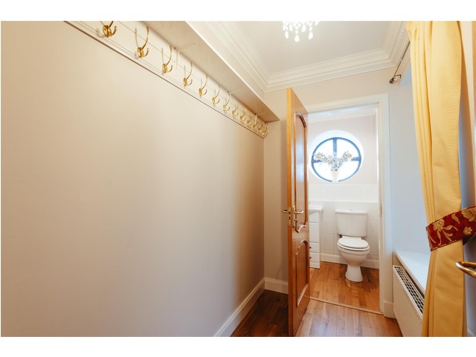
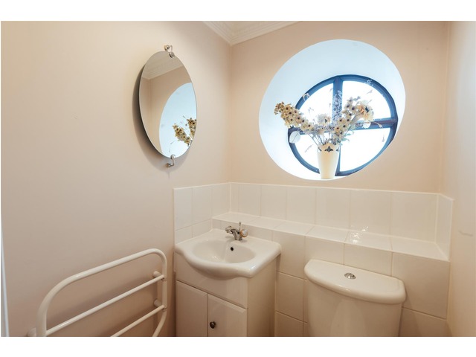
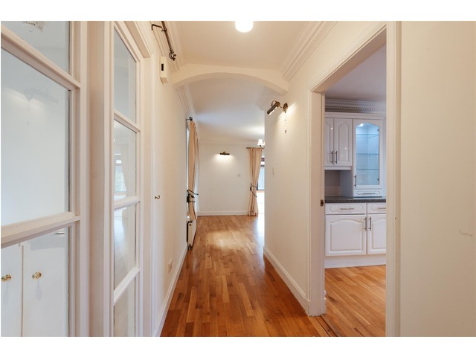
|
| |
 |
| |
| This house description is based upon information supplied by the owner, or on behalf of the owner. These property particulars are produced in good faith and do not constitute or form part of any contract. s1homes do not take any responsibility for the accuracy of the information contained in this document. |
|
|