 |
| |
 |
Town & Country (Bearsden)
7 Canniesburn Toll Bearsden
Tel: 0141 258 0760
|
|
Rankin Court, Muirhead
(Flat, 2 bedrooms) |
Offers over £133,995 |
|
| |
 |
|
| |
Council tax band: TBC
SIMILAR PROPERTIES REQUIRED
Beautifully presented top floor (second), two bedroom luxury flat enjoying a central location right in the heart of the village, close to the wide range of local amenities and an express bus route, which takes the M8 direct to Glasgow City Centre.
This upgraded apartment will undoubtedly have wide appeal, ranging from the young executive to those considering downsizing.
Personal viewing is advised for a full appreciation.
The accommodation comprises: reception hallway with built-in cupboard and door entry intercom hand set, good sized lounge/dining area with full height windows that open to a Parisian style balcony, fitted kitchen including built-under oven and integral ceramic hob, two double bedrooms including master bedroom with ensuite shower room and bathroom with three piece white suite complemented by tiled walls and floor. Both Bedrooms also have built in wardrobe storage.
The property is further enhanced by gas central heating, double glazed window frames, one allocated courtyard style parking spaced for residents, communal visitor spaces and communal grounds. The property is further enchanced by private attic space which can be accessed by built in ladders via the hall.
Located immediately off the A705 Cumbernauld Road, Rankin Court is a small development situated in the centre of Muirhead close to local amenities and the primary school and high school are both within easy reach. There is a main bus route also available on Cumbernauld Road. Crow Wood Golf Club is also nearby for those of a sporting nature. There is ease of access to the A80 which facilitates access to the M80 for those commuting to Glasgow or Stirling.
ACCOMMODATION:
LOUNGE / DINING ROOM - 5.39M x 4.43M
KITCHEN - 2.88M x 2.53M
MASTER BEDROOM - 4.21M x 3.12M
ENSUITE - 2.26M x 1.91M (at widest points)
BEDROOM 2 - 3.38M x 2.88M (at widest points)
BATHROOM - 2.21M (into apex) x 1.75M
|
| |





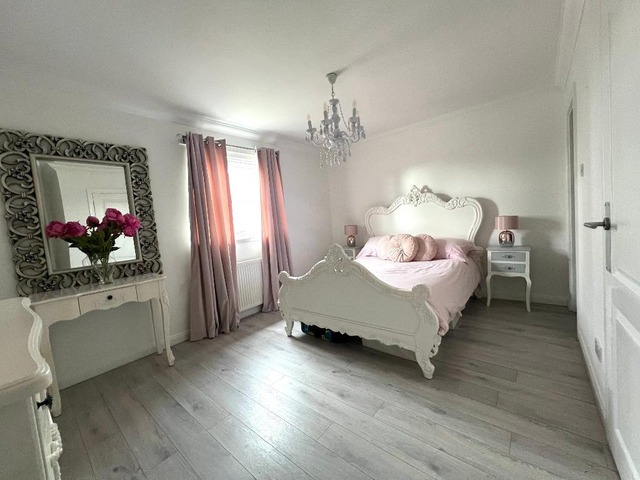
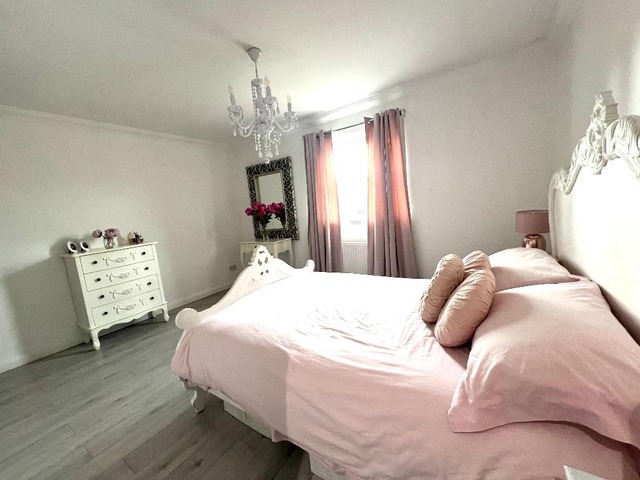


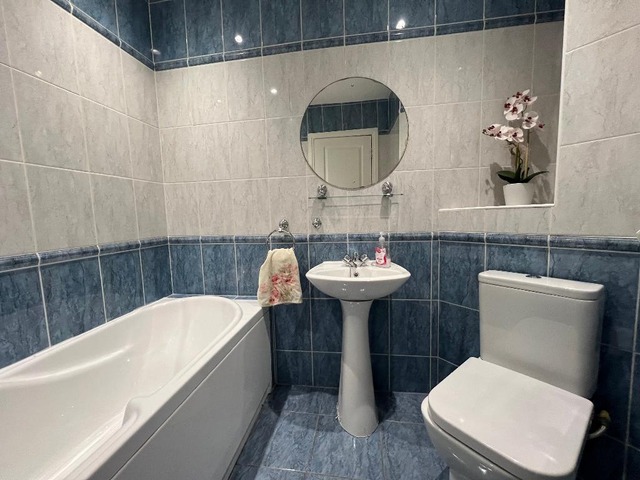
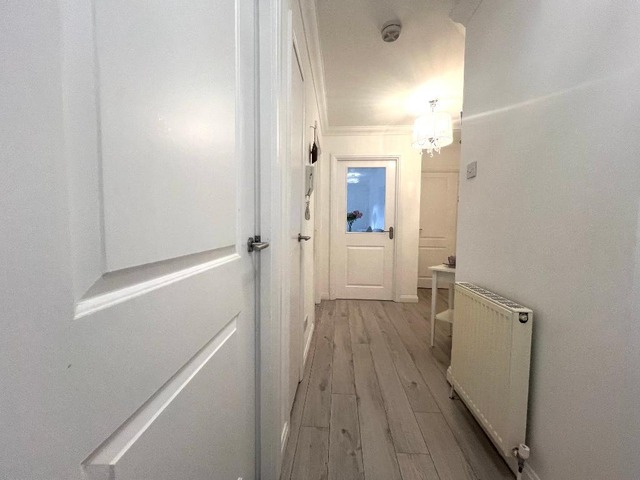
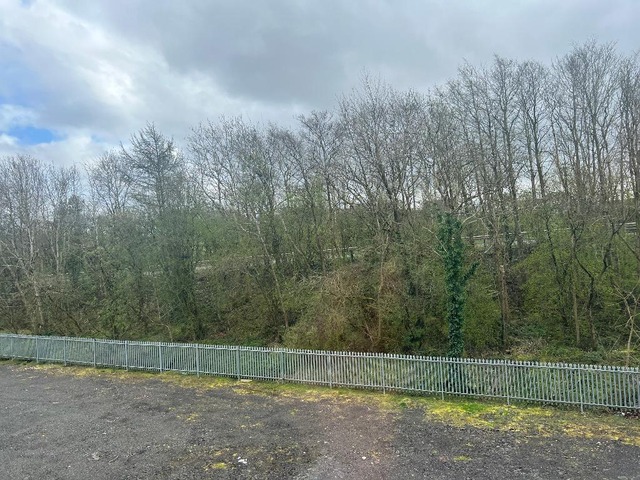
|
| |
 |
| |
| This house description is based upon information supplied by the owner, or on behalf of the owner. These property particulars are produced in good faith and do not constitute or form part of any contract. s1homes do not take any responsibility for the accuracy of the information contained in this document. |
|
|