 |
| |
 |
Slater Hogg & Howison (Livingston)
Unit 4
102 Almondvale Centre
Almondvale South Livingston
Tel: 01506 238077
|
|
Bervie Drive, Murieston, Livingston
(Detached, 3 bedrooms) |
Offers over £285,000 |
|
| |
 |
|
| |
Detached
Bright Lounge
Dining Area
Kitchen
3 Bedrooms
Recently Upgraded Family Bathroom
Fully Enclosed Rear Garden
This generously proportioned three-bedroom detached villa lies in a quiet location within the popular Murieston area of Livingston.
The property accommodation comprises of a naturally bright lounge leading to the dining area providing access to the rear gardens. The kitchen has ample wall units and worktop space. Upstairs there are 3 well proportioned bedrooms. The family bathroom has a fitted three-piece bathroom suite and is fully tiled with a feature waterfall shower and tiled shower cubicle.
The front garden is mainly laid to lawn and consists of a driveway, which provides off-street parking and access to the integral garage. The rear garden is fenced providing that extra privacy. It’s a great place to relax and enjoy the sunshine or entertain family and friends.
The wooded back drop of Muireston is a picturesque setting for lovely walks or adventures with either family or pets.
The location is one of the most popular residential areas of Livingston and has access to, Livingston Cricket Club, Bankton House Hotel, country walks, cycle paths and excellent local amenities.
The town of Livingston offers a selection of amenities with Nursery, Primary and Secondary Schooling, supermarkets, a cinema, bars, restaurants, sport and leisure facilities, banks, building societies and professional services as well as West Lothian College With the Livingston Centre and MacArthur Glen designer outlet only a short distance away you are ideally placed for all your shopping needs.
Livingston is perfect for the commuter with road links via the M8 motorway network to Edinburgh and Glasgow as well as a mainline railway to both cities too, Livingston South is less than a mile away. There are many bus routes also serving the town.
Lounge 18'1" x 15'1" (5.5m x 4.6m).
Dining Room 8'10" x 10'6" (2.7m x 3.2m).
Kitchen 9'2" x 7'3" (2.8m x 2.2m).
Bedroom 1 11'6" x 12'10" (3.5m x 3.9m).
Bedroom 2 10'10" x 10'2" (3.3m x 3.1m).
Bedroom 3 7'7" x 10'2" (2.3m x 3.1m).
Bathroom 6'7" x 6'3" (2m x 1.9m).
W.C 2'11" x 4'11" (0.9m x 1.5m).
|
| |





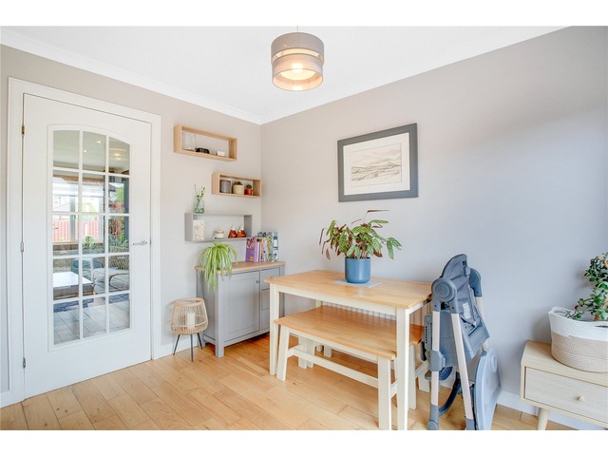
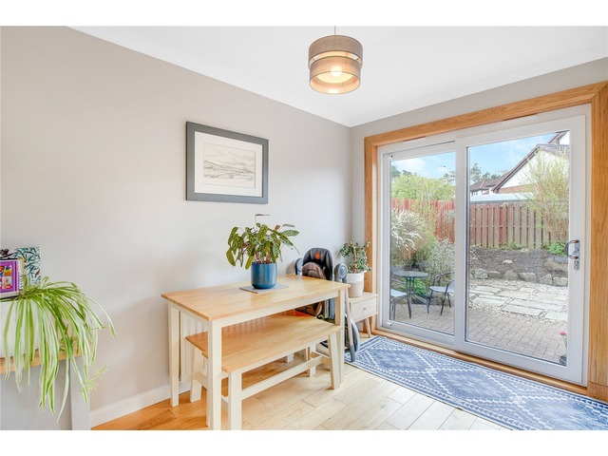


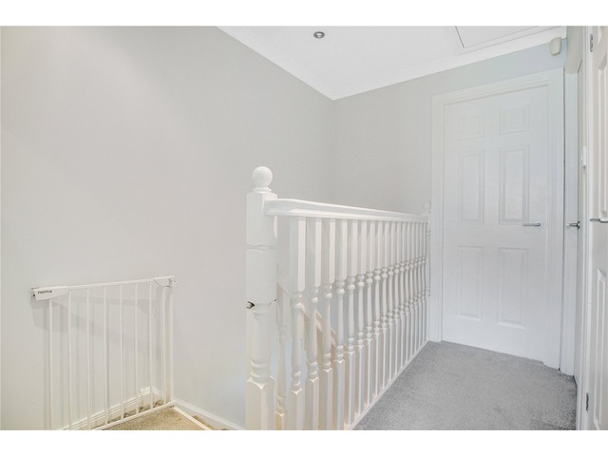
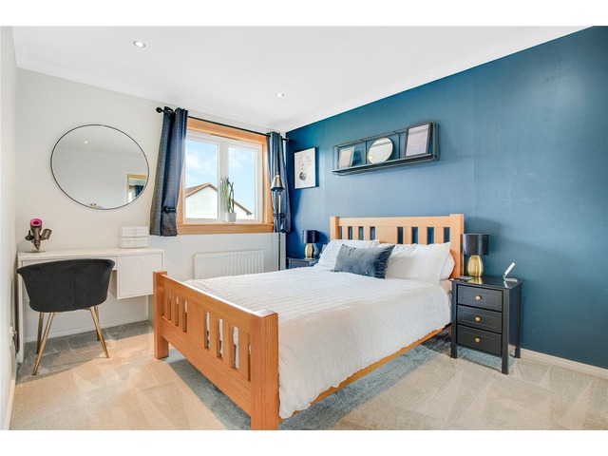
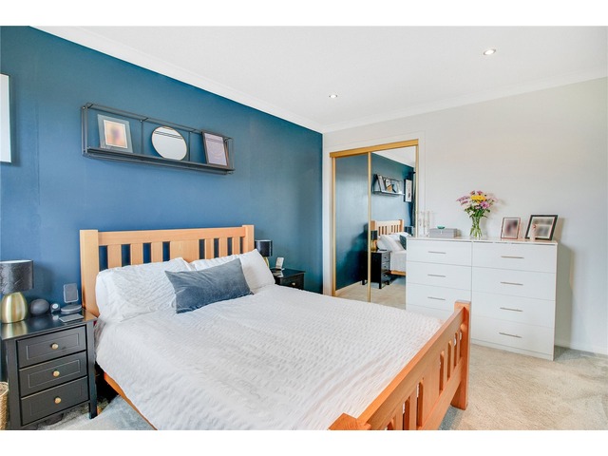
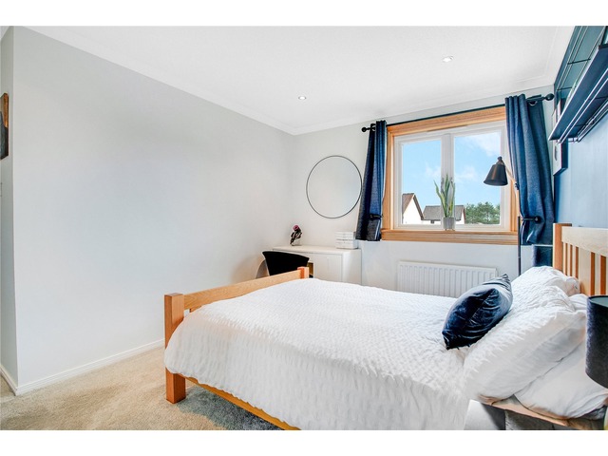
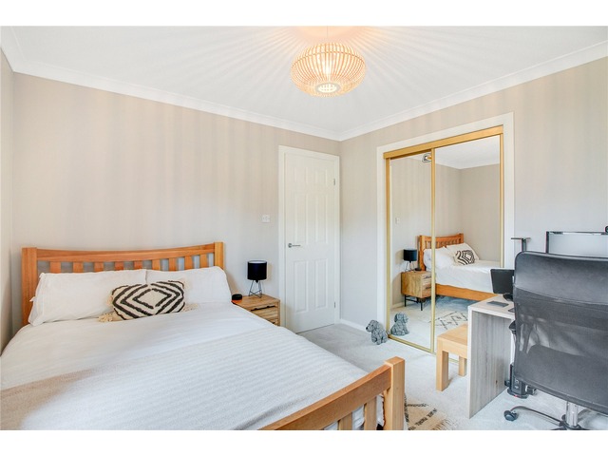
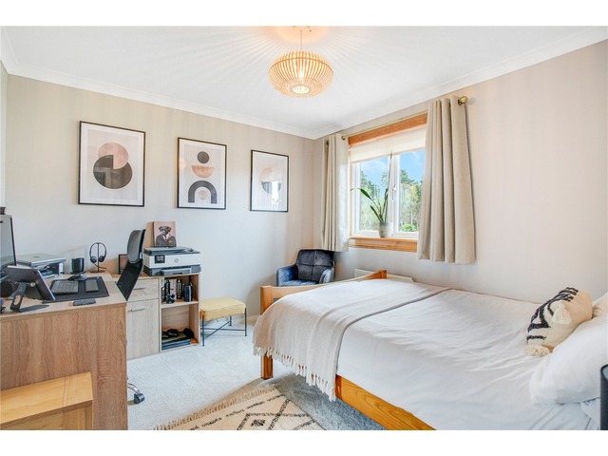
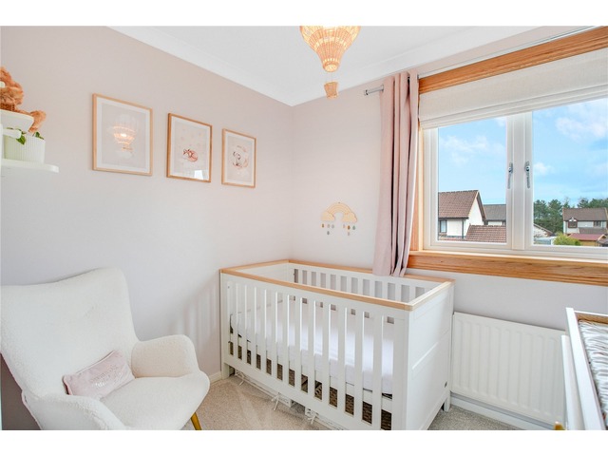
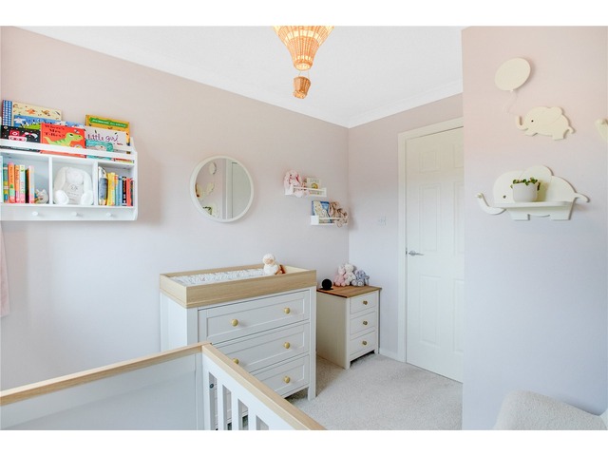
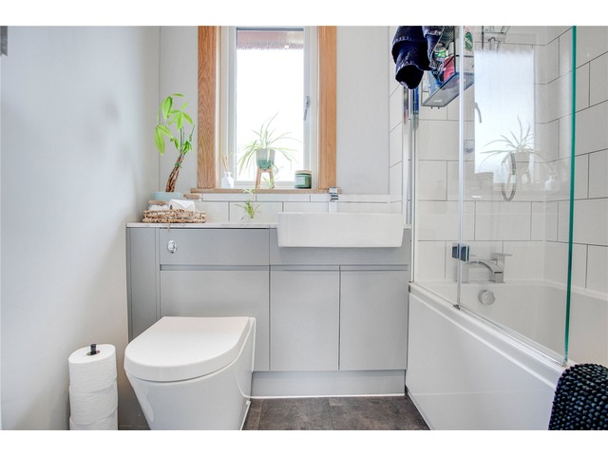
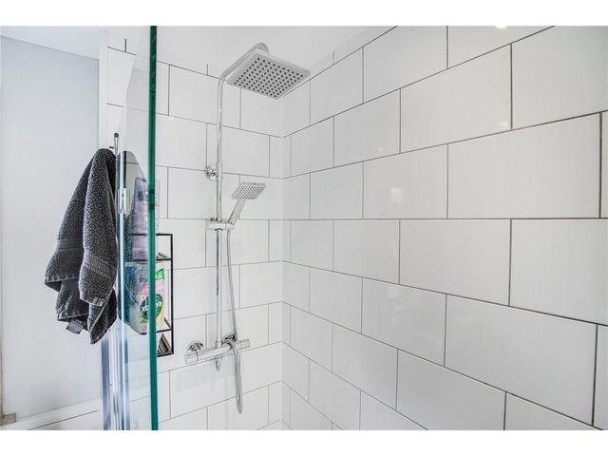
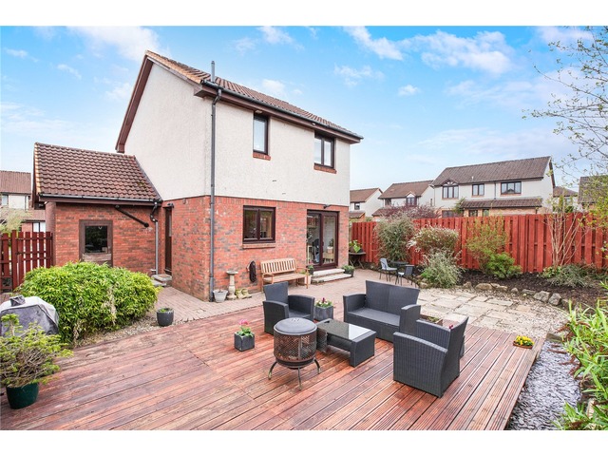
|
| |
 |
| |
| This house description is based upon information supplied by the owner, or on behalf of the owner. These property particulars are produced in good faith and do not constitute or form part of any contract. s1homes do not take any responsibility for the accuracy of the information contained in this document. |
|
|