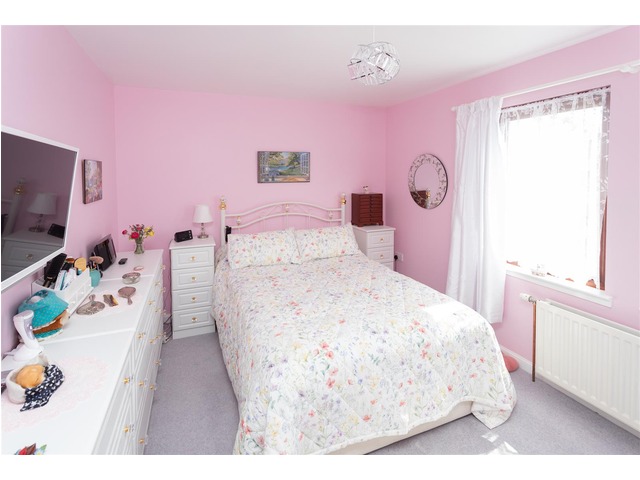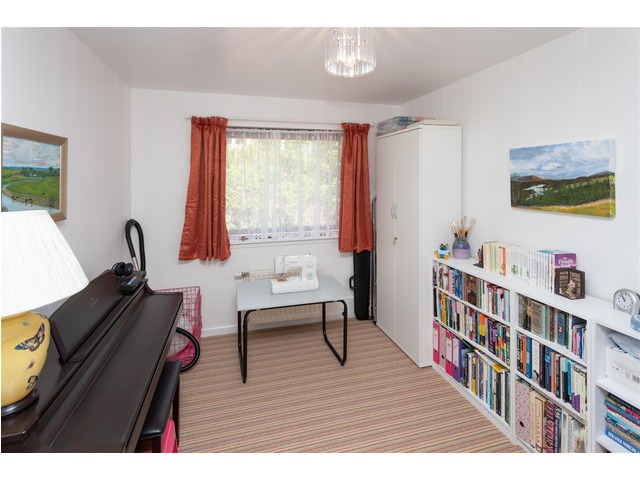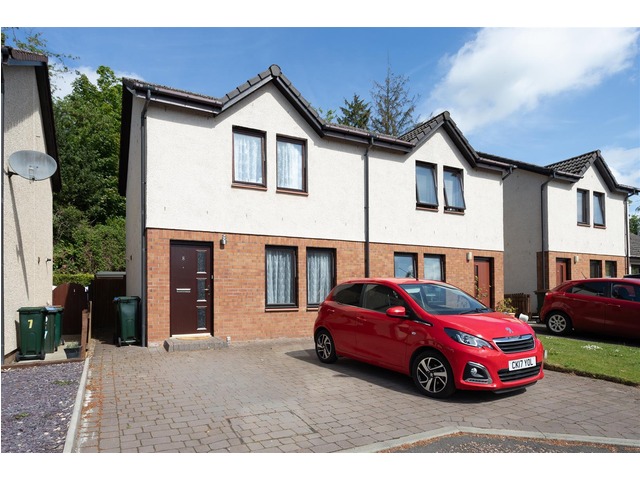 |
| |
 |
Simple Approach Estate Agents
13 - 15 St Leonards Bridge
Perth
Tel: 01738 245181
|
|
Seton Close, Blairgowrie
(Semi-detached, 2 bedrooms) |
Offers over £110,000 |
|
| |
 |
|
| |
Simple Approach are pleased to bring to the market a 3/4 share of this bright and spacious two-bedroom, semi-detached villa in Seton Close, Blairgowrie. This idyllic family home is set over two floors and is in move-in condition having been recently upgraded and re-decorated. This propertt
The property comprises: a warm, welcoming Entrance Hall, a bright Lounge with large, walk-in cupboard, a modern Dining Kitchen, newly refurbished guest WC and a useful Utility Room with access to the rear garden. Upstairs, there are two good-sized double bedrooms (each with built-in wardrobes) and a newly refurbished family bathroom which boasts a Carronite bath and Hansgrohe shower with combined deluge head and bath filler. From the upstairs landing there is access by means of a Ramsay ladder to the partially-floored attic which also has a light installed.
The property benefits from gas central heating and double glazing throughout while the two external doors have been recently upgraded.
This excellent property lends itself to a wide range of purchasers and would be an ideal home for any first-time buyer, investor or growing family looking for a well-located property in move-in condition. The property is ideally located to take advantage of all local amenities and facilities including schools, leisure centre, nearby shops and transport links.
Viewing is essential to appreciate the space and location of this property.
Sold as a three-quarter share, this property is in shared ownership with Caledonia Housing Association who charge a small rent for their one-quarter share but this includes some external maintenance to the property, maintenance of communal grounds and insurance. All of this makes this property the perfect purchase for those looking for an affordable means of stepping onto the property ladder.
Lounge - 3.96m x 4.35m (12'11 x 14'3 )
Kitchen - 3.25m x 3.27m (10'7 x 10'8 )
Utility Room - 1.65m x 1.80m (5'4 x 5'10 )
Bedroom 1 - 2.99m x 4.25m (9'9 x 13'11 )
Bedroom 2 - 3.92m x 2.77m (12'10 x 9'1 )
Bathroom - 2.08m x 2.16m (6'9 x 7'1 )
WC - 1.5 x 1.4 (4'11 x 4'7 )
External - The property sits amongst properties of a similar style and age in a tranquil cul-de-sac that is both child and pet friendly. To the front is a paved, monobloc driveway that comfortably accommodates two cars. To the side is a private path which leads to the secluded back garden, one half of which is laid to gravel and is slightly raised whilst the other half is paved with a decorative circle design. Within the garden are drying and BBQ areas and a solid timber shed.
Location - The town of Blairgowrie is host to a variety of amenities and facilities such as supermarkets, restaurants, community cinema and a wide range of High Street shopping. Blairgowrie is perfectly situated for those looking to be within close commuting distance to both Perth and Dundee whilst allowing the purchaser of this fabulous home the opportunity to enjoy all the benefits of a countryside location.
|
| |










|
| |
 |
| |
| This house description is based upon information supplied by the owner, or on behalf of the owner. These property particulars are produced in good faith and do not constitute or form part of any contract. s1homes do not take any responsibility for the accuracy of the information contained in this document. |
|
|