 |
| |
 |
Martin & Co (Stirling)
13/15 Upper Craigs, Stirling
Tel: 01786 358208
|
|
Hillfoots Road, Causewayhead
(Detached, 5 bedrooms) |
Offers over £500,000 |
|
| |
 |
|
| |
Martin & Co are delighted to bring to the market this rarely available 5 Bedroom detached property in the very sought after area of Hillfoots, Stirling.
This detached property has plenty to offer and is over three floors, on the ground level you will find an impressive entrance hallway with staircase to both upper and lower levels, a large lounge with double doors leading out to a balcony area to the front of the property, fully fitted kitchen with a central island and seated area facing out to the rear, this then leads onto a more formal dining area, you will also find a second reception area on this level which could be used as an office space or similar, there is one double bedroom on this floor and a bathroom which has wc, sink and large shower.
On the upper floor of this property you will find a further 4 double bedrooms all have en suite bathrooms and the master bedroom also has a walk in dressing room and double doors leading out to the upper balcony space which faces the front of the property looking down over Causewayhead and Stirling Castle. This floor has the main family bathroom which has a sunken jacuzzi style bath, separate shower, small sauna, wc and sink. On the landing area you will find a viewing area which looks directly onto the Wallace Monument.
There is a basement to this property which has a main reception/lounge area, small wc, preparation/kitchen and large storage room where you will also find the boiler.
The property further benefits from secure entrance gates, a large garage at the top of the driveway which also has a space above and is currently being used as an office there is also a WC within this area. To the rear of the property there is a patio area and a small lawn.
This property is in need of some upgrades, however early viewing is advised.
The property is well located in the Hillfoots area of Stirling which is only a few minutes from the plentiful shops, leisure facilities and transport links of Stirling City Centre. Commuters are well served with the M80 and M9 a short distance away to allow ease to all other major town and cities.
This would make a fantastic family home as schooling is well catered for and the university is within walking distance. Stirling has a lot to offer and is a very popular and sought after area.
Room Measurements are approx.
Ground Floor
Kitchen 4.60m x 5.37m
Dining Room 2.96 x 5.37m
Main Lounge 6.94 x 4.37m
Hallway(entrance) 9.47 x 5.31m
Study/Office 3.02 x 3.47m
Bedroom 3.88 x 3.72m
Bathroom 2.13 x 2.50m
Upper Floor
Master Bedroom 5.26 x 4.54m
Bathroom 3.22 x 1.73m
Bedroom 2 3.57 x 4.54m
Bathroom 3.38 x 2.19m
Bedroom 3 5.36 x 3.91m
Bathroom 2.57 x 1.26m
Bedroom 4 5.39 x 3.70m
Bathroom 2.39 x 1.26m
Hallway 7.80 x 3.61m
Basement
Lounge area 7.26 x 5.76m
Storage Room 4.02 x 3.12m
Kitchen 3.51 x 2.80m
Toilet 2.05 x 0.93m |
| |





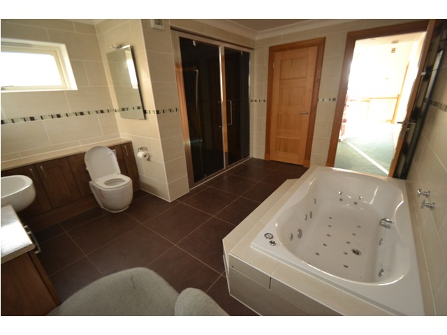
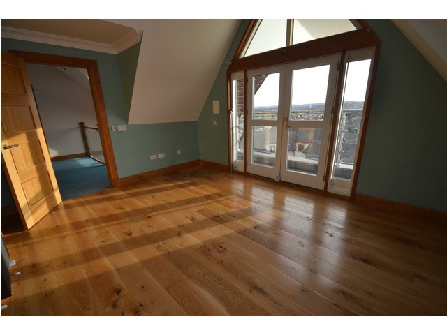


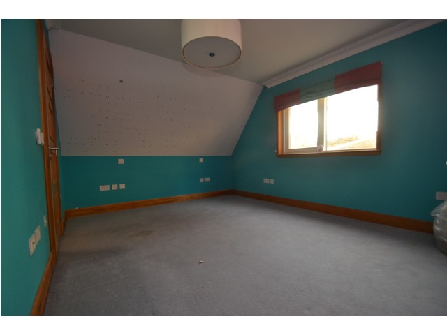
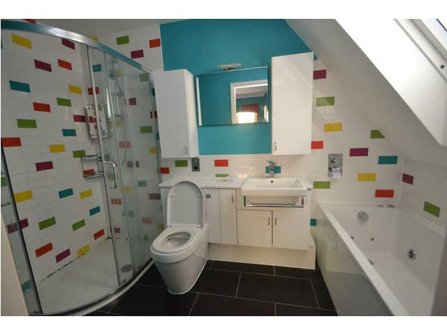
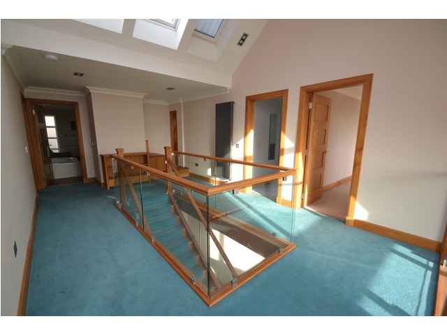
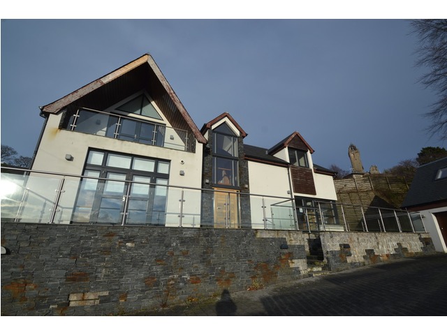
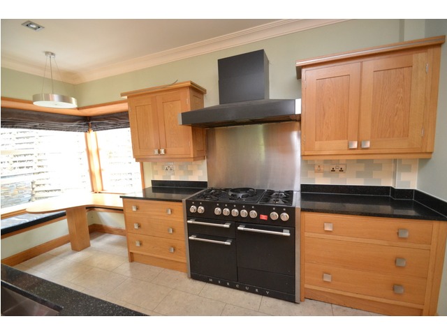
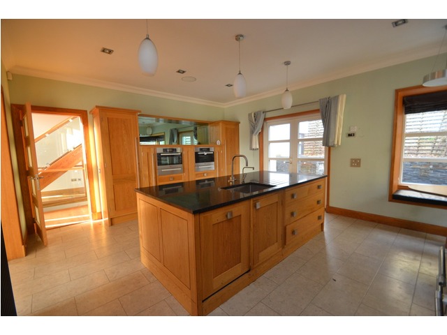
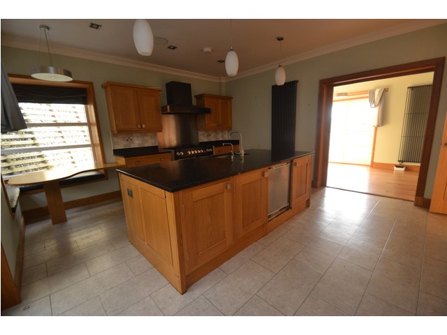
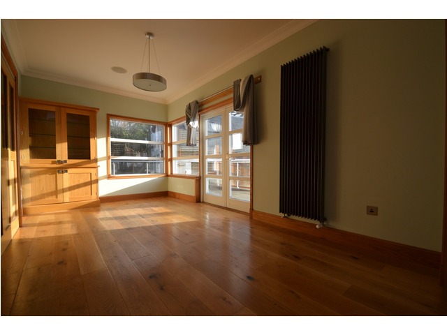
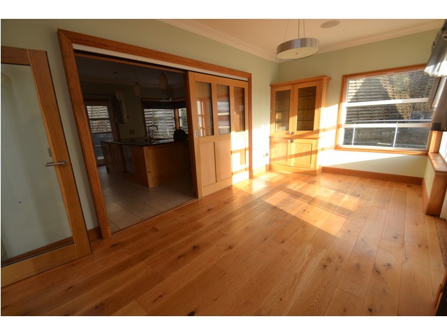
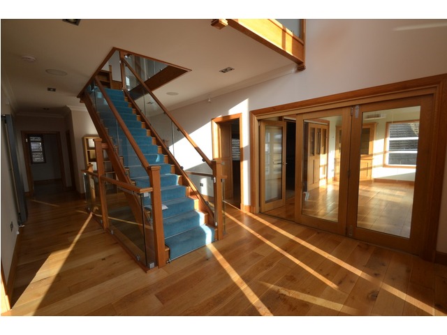
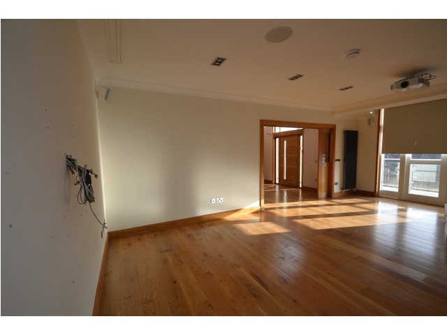
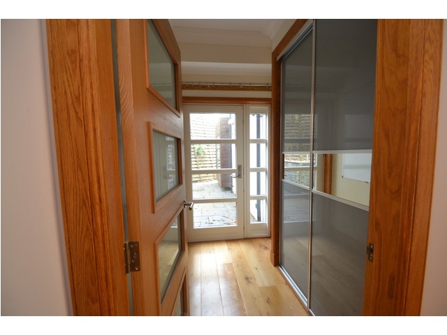
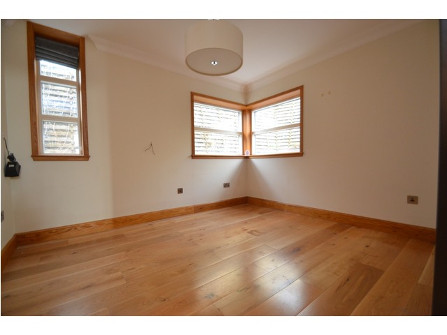
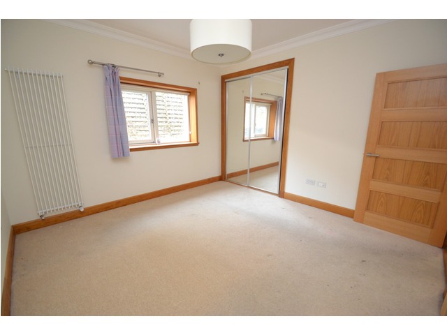
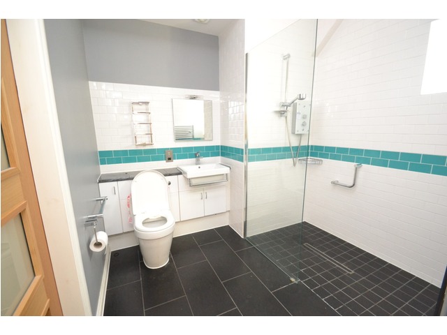
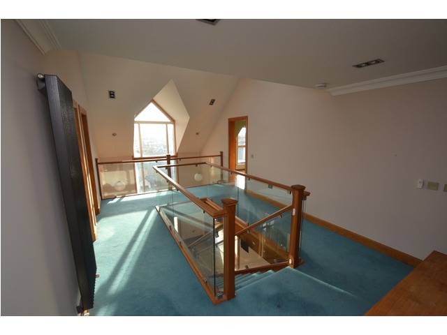
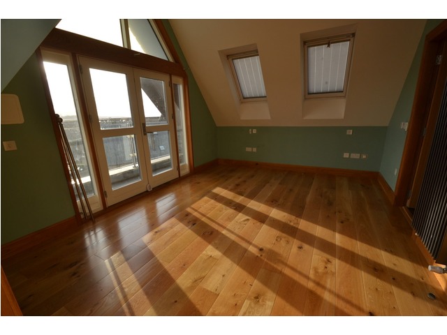
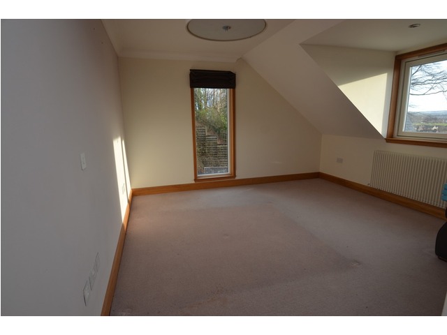
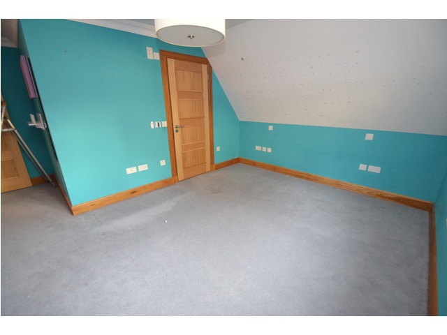
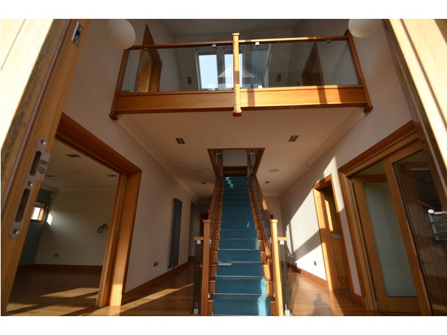
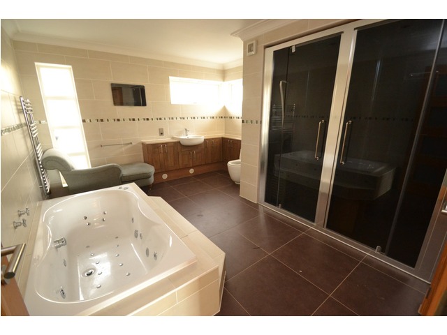
|
| |
 |
| |
| This house description is based upon information supplied by the owner, or on behalf of the owner. These property particulars are produced in good faith and do not constitute or form part of any contract. s1homes do not take any responsibility for the accuracy of the information contained in this document. |
|
|