 |
| |
 |
Pomphreys Properties
36 Hill Street
Wishaw
Tel: 01698 760663
|
|
Andrew Paton Way, Hamilton
(Detached, 4 bedrooms) |
Offers over £245,000 |
|
| |
 |
|
| |
Pomphreys Properties are delighted to present to the market this superb 4 bedroom Detached Villa with garage conversion.
The spacious accommodation comprises on the lower level; entrance hallway, large lounge with bay window to front, dining room with French doors overlooking and offering access to back garden, modern fitted kitchen with white goods of oven, hob, cooker hood, washing machine and fridge freezer, downstairs cloakroom/wc plus the spacious garage conversion. Meanwhile the upper level boasts four double bedrooms,, all with fitted mirrored wardrobes and master ensuite plus family bathroom.
The large plot provides a full driveway to the front plus a large rear enclosed garden which has a level lawn and paved patio areas. The property is further enhanced by double glazing and gas central heating.
Andrew Paton Way is perfectly placed for gaining quick access to the East Kilbride Express Way which links with the M74 and M8 motorways. This impressive house would be well-suited to those commuting throughout West Central Scotland. Hamilton West train station is nearby, with plenty of bus links also available. Burnbank offers a collection of local shops with amenities such as supermarkets and High Street stores in Hamilton's centre. The estate benefits from a children's playpark making it perfect for families.
EPC BAND C
Lounge - 4.72m x 3.89m (15'6 x 12'9)
Dining Room - 3.40m x 3.20m (11'2 x 10'6)
Kitchen - 4.34m x 3.40m (14'3 x 11'2)
Garage Conversion - 5.26m x 2.39m (17'3 x 7'10)
Bedroom One - 3.66m x 3.18m (12' x 10'5)
Bedroom Two - 3.38m x 2.46m (11'1 x 8'1)
Bedroom Three - 3.10m x 2.95m (10'2 x 9'8)
Bedrooom Four - 3.40m x 2.46m (11'2 x 8'1)
En Suite - 2.03m x 1.73m (6'8 x 5'8)
Bathroom - 2.03m x 1.91m (6'8 x 6'3)
|
| |





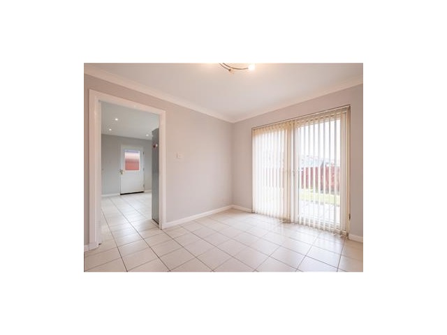
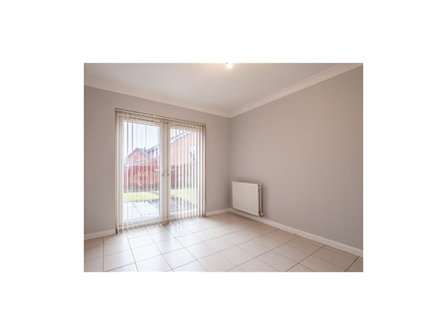


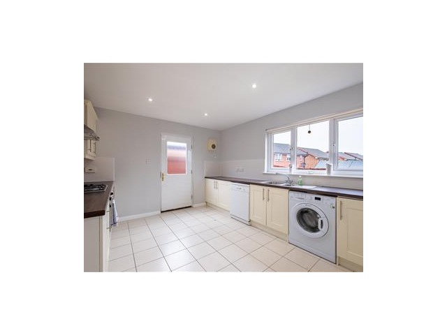
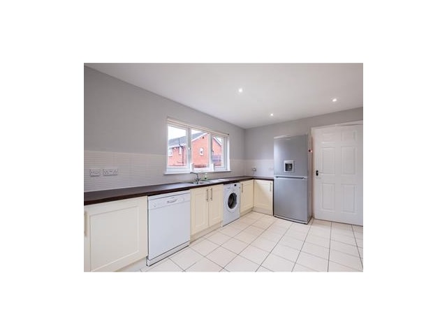
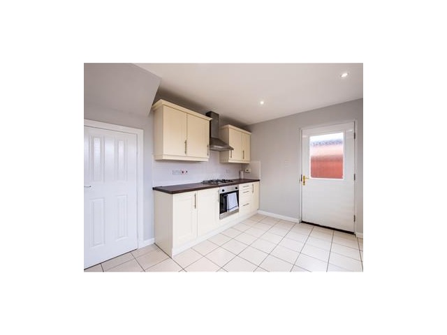
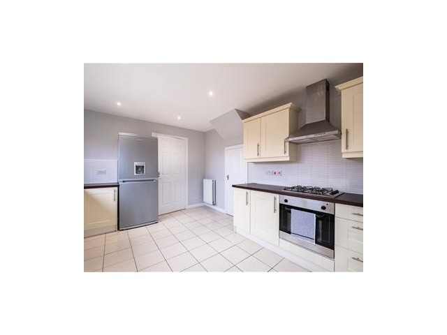
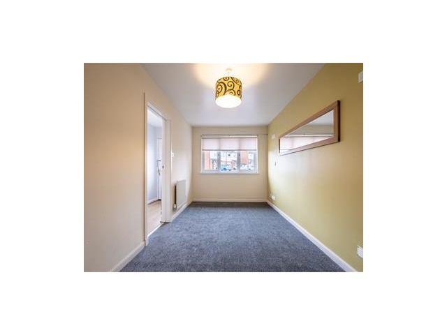
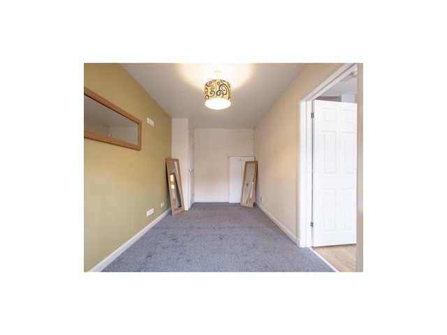
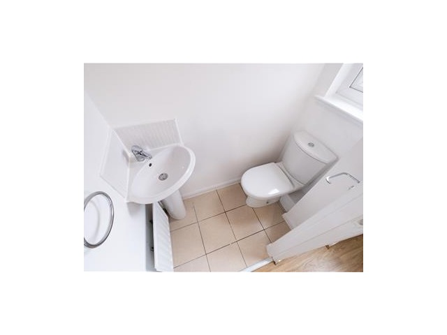
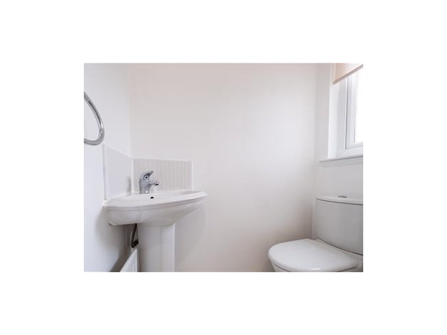
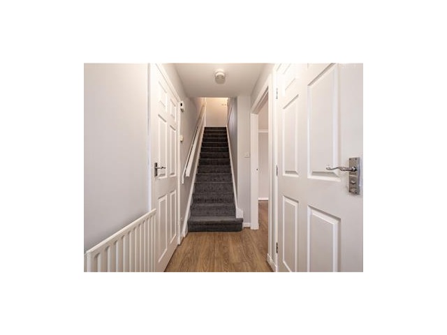
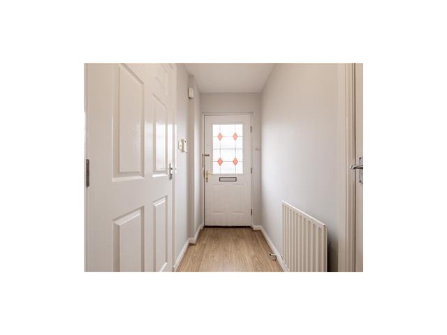
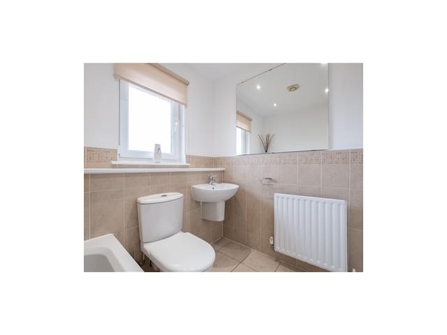
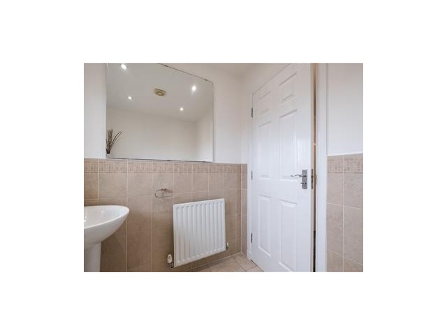
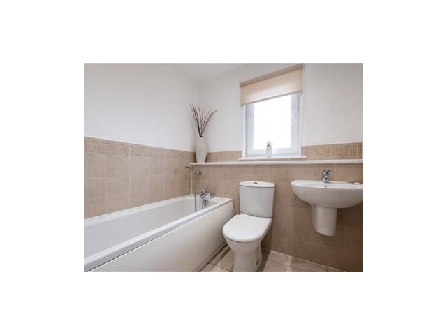
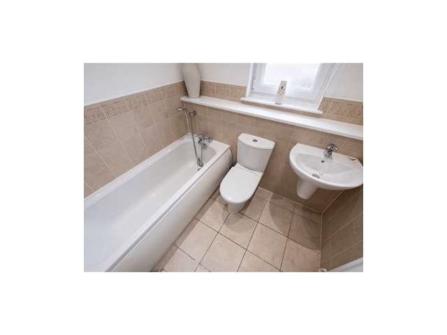
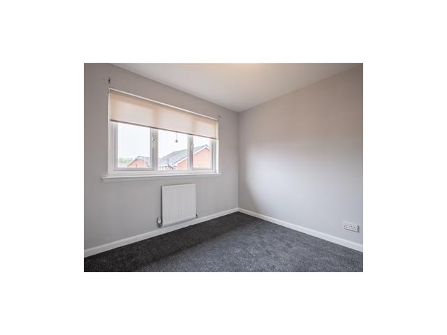
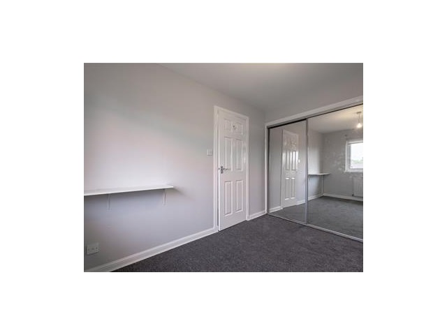
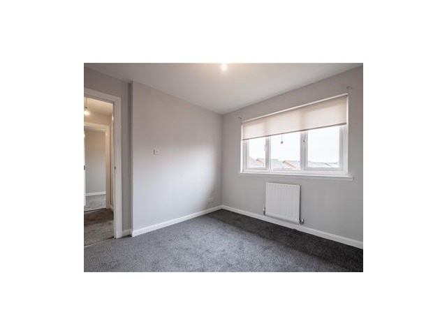
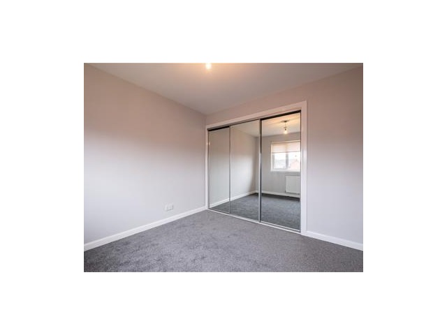
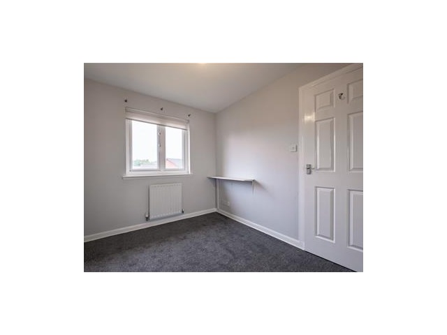
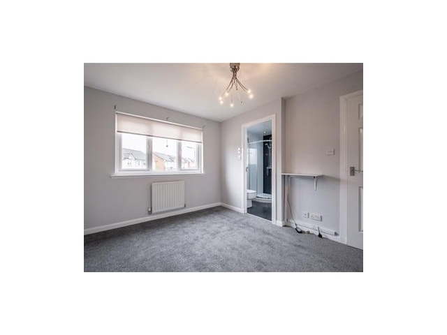
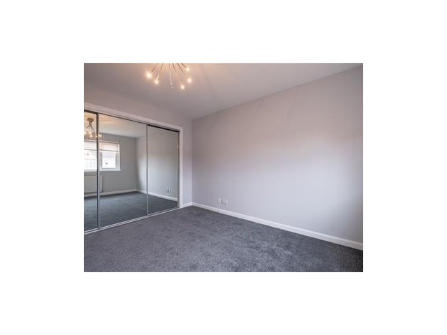
|
| |
 |
| |
| This house description is based upon information supplied by the owner, or on behalf of the owner. These property particulars are produced in good faith and do not constitute or form part of any contract. s1homes do not take any responsibility for the accuracy of the information contained in this document. |
|
|