 |
| |
 |
AB Property Consultants & Estate Agents
211 Glasgow Road
Baillieston
Glasgow
G69 6EZ
Tel: 0141 237 9909
|
|
Evan Drive, Giffnock
(Terraced, 2 bedrooms) |
Fixed price £240,000 |
|
| |
 |
|
| |
A Fully Refurbished Larger Style 2 Bedroom Terraced Villa With Quality Finishes Throughout, New Modern Flooring, Dining Kitchen With Plumbed Utility Cupboard, Approved Plans For Extension, Gas Central Heating, PVC Double Glazing, Viewing Advised.
Tenure: Freehold
Please note
A Fully Refurbished Larger Style 2 Bedroom Terraced Villa With Quality Finishes Throughout, New Modern Flooring, Dining Kitchen With Plumbed Utility Cupboard, Approved Plans For Extension, Off-Road Parking, Gas Central Heating, PVC Double Glazing, Viewing Advised.
Entrance hall
Entrance vestibule entered via modern quality door which has recently been replaced, herringbone style flooring, carpeted staircase leading to first floor.
Lounge
With herringbone style flooring, light fresh d?cor, feature fire surround and hearth, space for dining table and chairs, front facing walk-in PVC double glazed bay window. Access from here is given to dining kitchen.
Kitchen/diner
With herringbone style flooring as per lounge, a range of floor and wall mounted units in a matt white finish with integrated fridge and freezer, decorative lighting, marble style countertop, black matt PVC sink, side drainer and modern mixer tap, integrated slimline dishwasher, excellent range of storage, glazed splashback, contemporary hood, plumbed utility cupboard with countertop area ideal for washing machine and tumble dryer, PVC double glazed window aspecting to rear, modern PVC opaque double glazed door, tower radiator in an anthracite finish.
Landing
Carpeted staircase to first floor which has light fresh d?cor.
Master bedroom
With modern carpeting, light fresh d?cor, feature wall, walk-in PVC double glazed bay window to front, excellent size walk-in storage cupboard housing the property's modern combi boiler. The bedroom has space for large bed and other freestanding furniture.
Bedroom 2
With modern fresh neutral carpeting, light fresh d?cor, rear facing picture style double glazed window, able to accommodate double bed and other freestanding furniture.
Bathroom
The family bathroom has a modern 3 piece suite comprising low flush WC with concealed cistern and matt finish vanity unit, wash hand basin with two drawer storage, P-shape bath with black contemporary mixer taps and matching overhead monsoon shower with handheld mixer attachment, ceramic tiling to splashbacks and floor in a modern marble effect tile.
Front Garden
The property sits within excellent garden grounds to front.
Rear Garden
The property benefits from excellent size rear gardens, which has been landscaped over two levels to include wild woodland style area at rear with mature conifers, excellent size lawn, decorative pathways, bordered by timber fence with sunny patio area. Like the neighbouring properties this property could be extended and has current recently approved planning consent for such.
|
| |





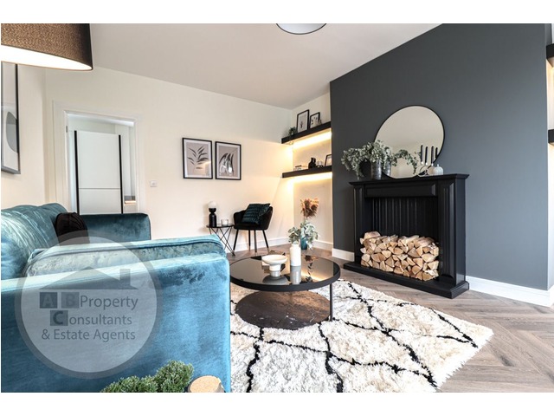
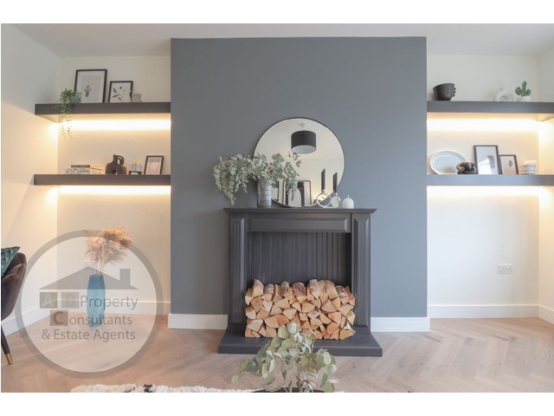


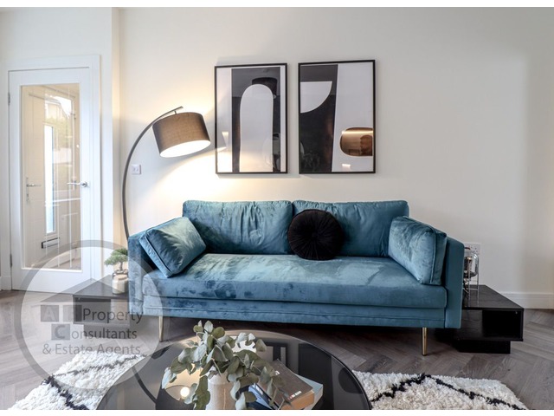
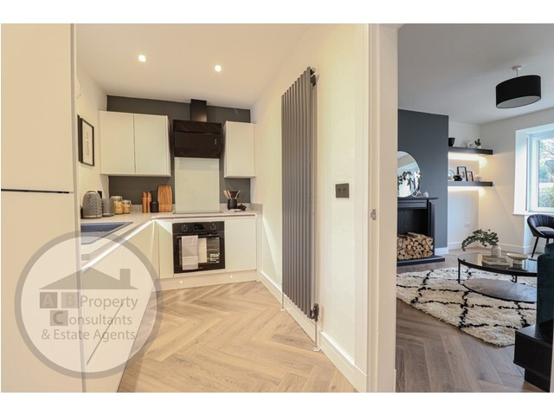
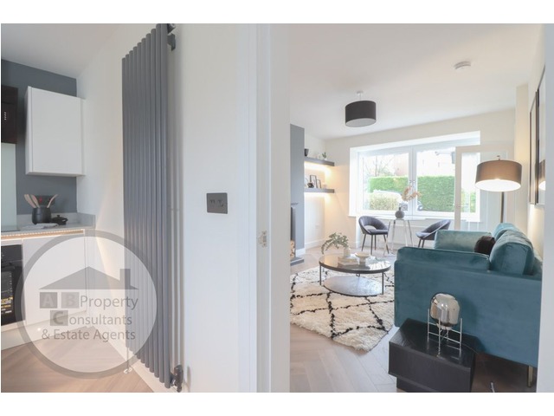
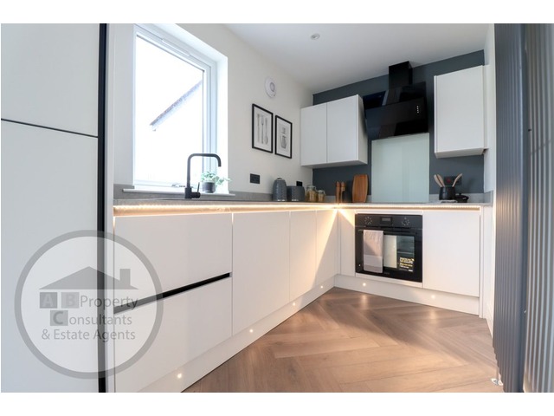
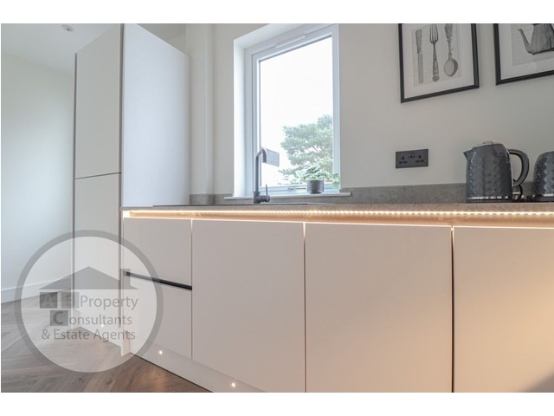
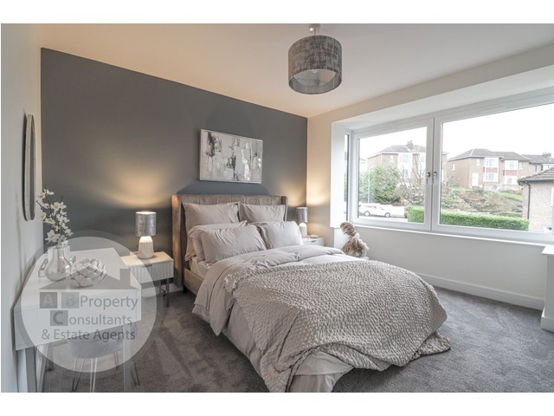
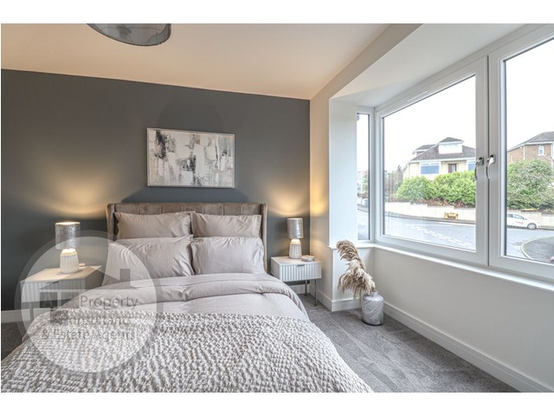
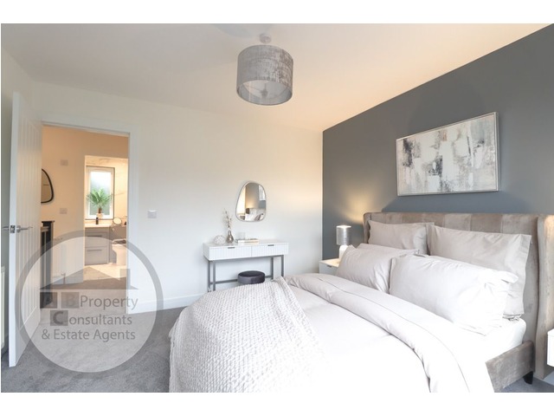
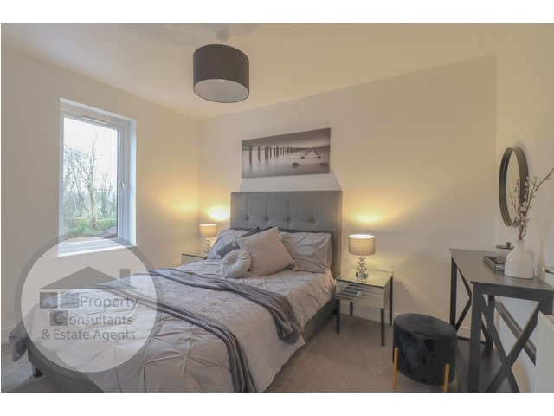
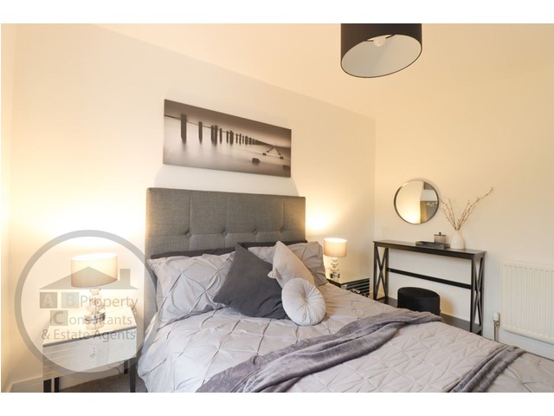
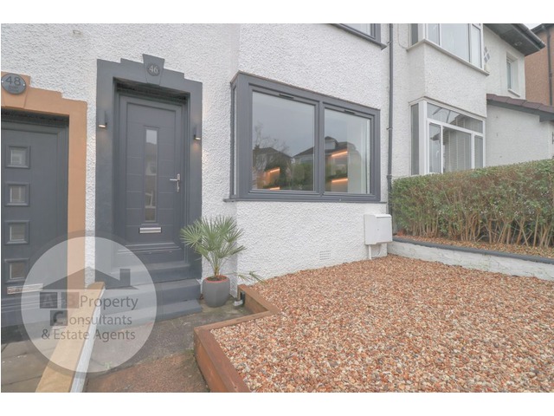
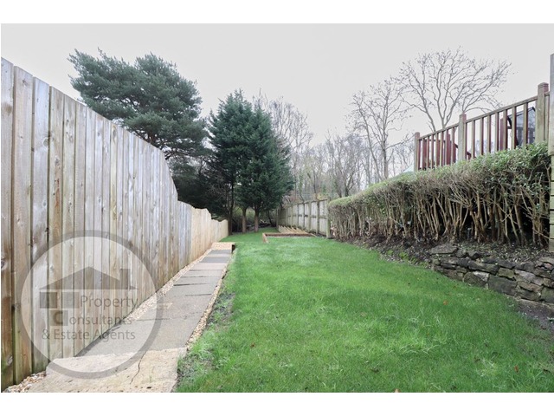
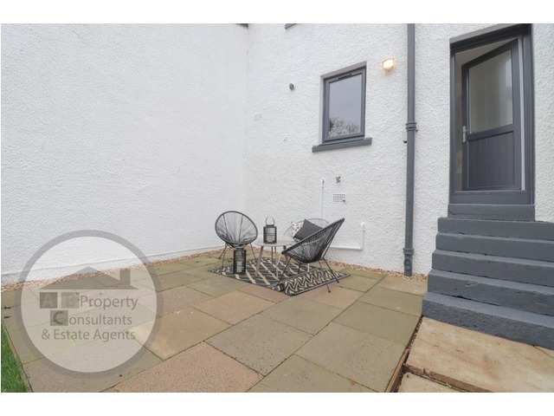
|
| |
 |
| |
| This house description is based upon information supplied by the owner, or on behalf of the owner. These property particulars are produced in good faith and do not constitute or form part of any contract. s1homes do not take any responsibility for the accuracy of the information contained in this document. |
|
|