 |
| |
 |
Simple Approach Estate Agents
13 - 15 St Leonards Bridge
Perth
Tel: 01738 245181
|
|
Queen Street, Perth
(Semi-detached, 5 bedrooms) |
Offers over £298,000 |
|
| |
 |
|
| |
Simple Approach are delighted to present to the market this stunning three storey house situated in the ever desirable location of Craigie, to the Perthshire market. This lovely home is close to all local amenities along with being just a short distance away from Perth City Centre, all local transport links and set with craigie primary school catchment area and across from the acess to the inch. This impressive family home enjoys spacious accommodation throughout, comprising of; a welcoming entrance hallway, a dining room with beautiful bay windows, a bright and spacious lounge, a stylish bathroom, contemporary kitchen, and 5 generous bedrooms including a master ensuite and dressing room. Furthermore one bedroom is currently utilised as a bar area providing an ideal hosting situation for family and guests. Practical attributes include double glazing and gas central heating whilst tradition is maintained with the 3 feature gas fireplaces and a further traditional fire. This unique property offers modern and comfortable living and would be the ideal purchase for any growing family or couple looking for a charming property with ample living space set within one of Perth s most sought after locations. Externally the property further benefits from a private driveway, a fully enclosed rear garden with plentiful space for out door seating and three outbuilding one of which is serviced with electric. Viewing is essential to appreciate the overall space, excellent location and beautiful interior on offer here at Queen Street.
Dining Room - 4.03 x 6.11 (13'2 x 20'0 )
Bedroom - 3.56 x 4.38 (11'8 x 14'4 )
Kitchen - 4.74 x 3.44 (15'6 x 11'3 )
Bathroom - 3.86 x 1.02 (12'7 x 3'4 )
Bedroom - 4.44 x 1.98 (14'6 x 6'5 )
Bedroom - 3.46 x 3.36 (11'4 x 11'0 )
Lounge - 4.91 x 5.66 (16'1 x 18'6 )
Bar - 4.37 x 3.58 (14'4 x 11'8 )
Bedroom - 5.49 x 5.53 (18'0 x 18'1 )
Ensuite - 4.84 x 2.79 (15'10 x 9'1 )
Dressing Room - 2.69 x 1.68 (8'9 x 5'6 )
|
| |





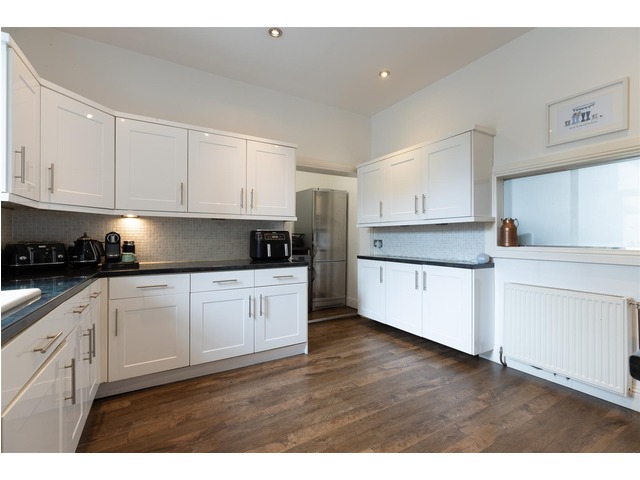
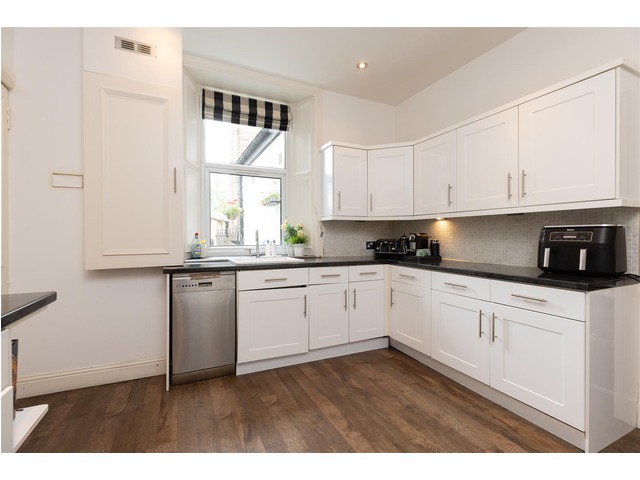


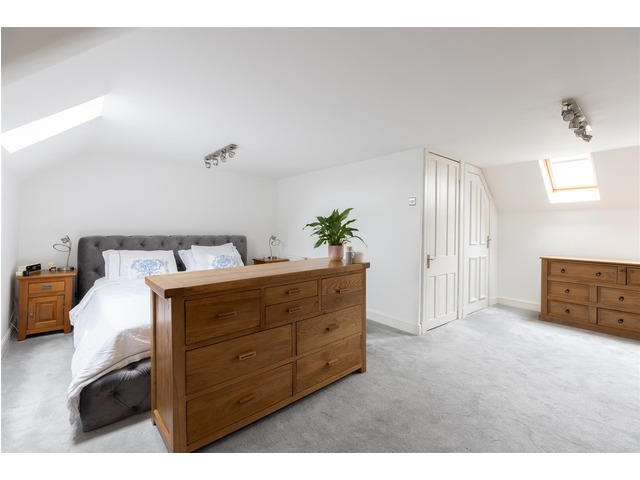




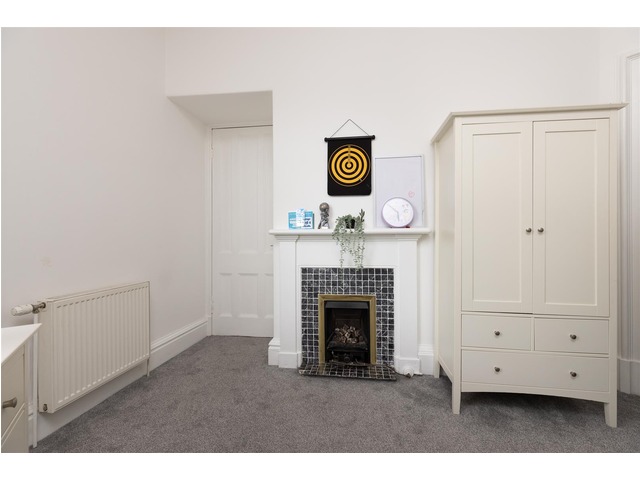



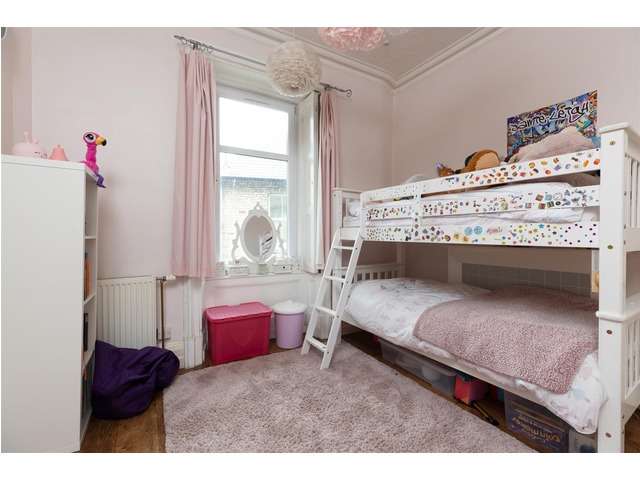

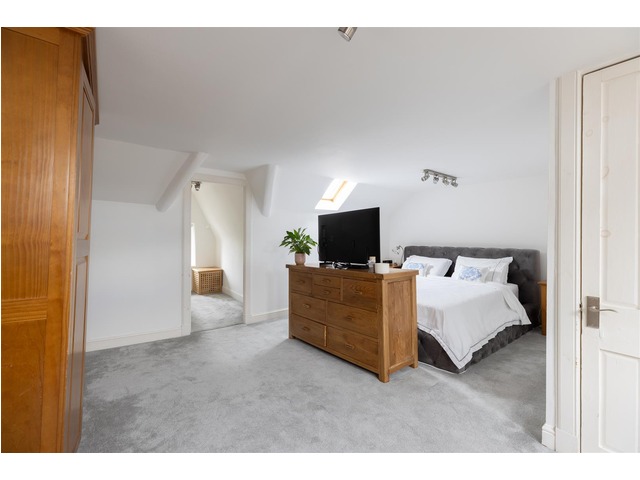

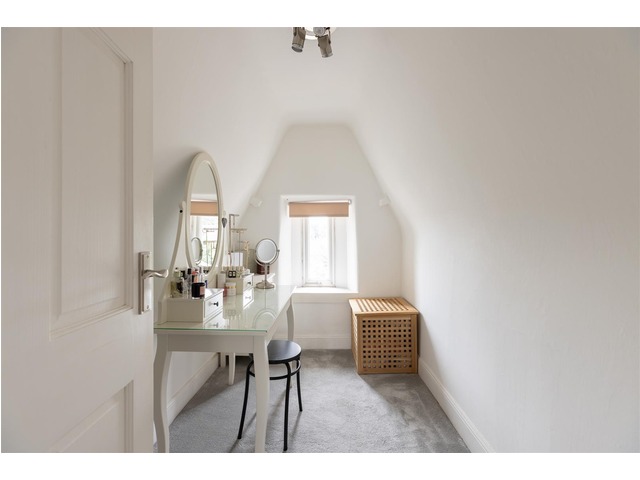

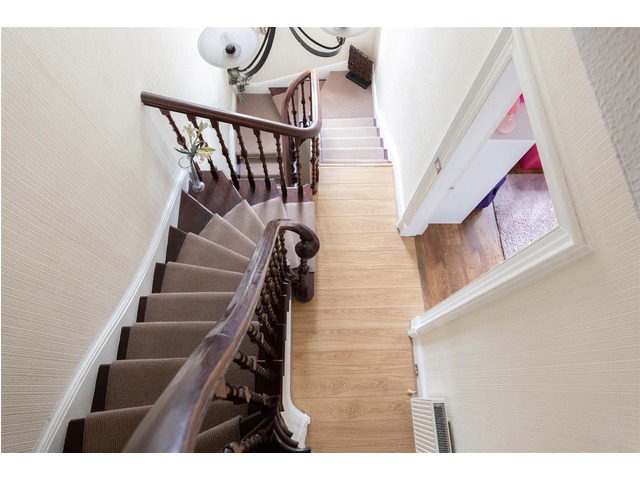
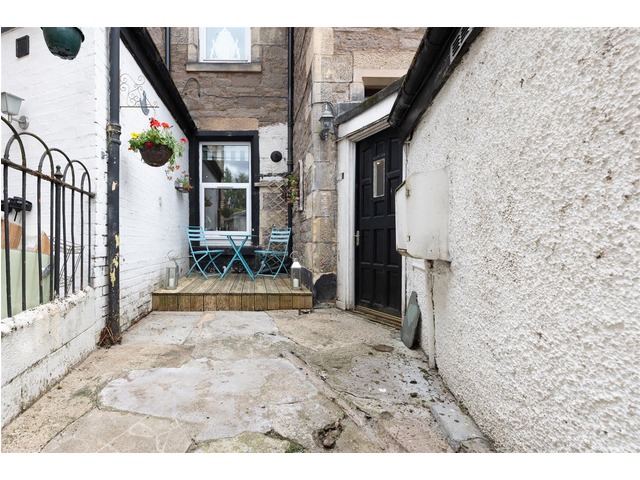

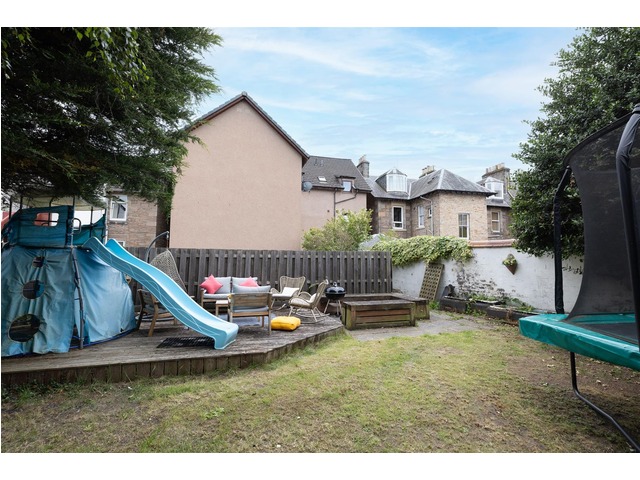

|
| |
 |
| |
| This house description is based upon information supplied by the owner, or on behalf of the owner. These property particulars are produced in good faith and do not constitute or form part of any contract. s1homes do not take any responsibility for the accuracy of the information contained in this document. |
|
|