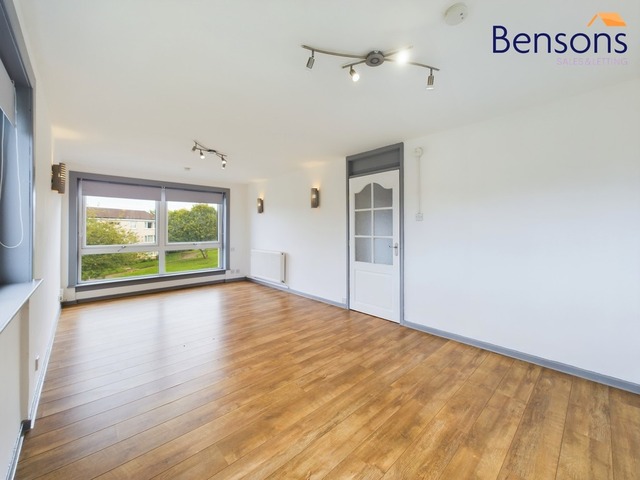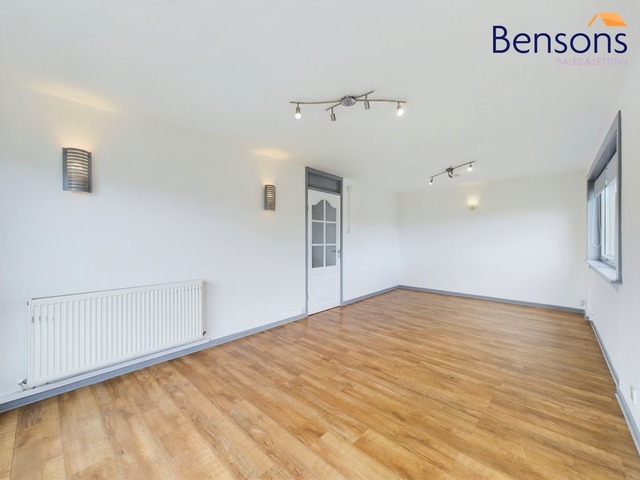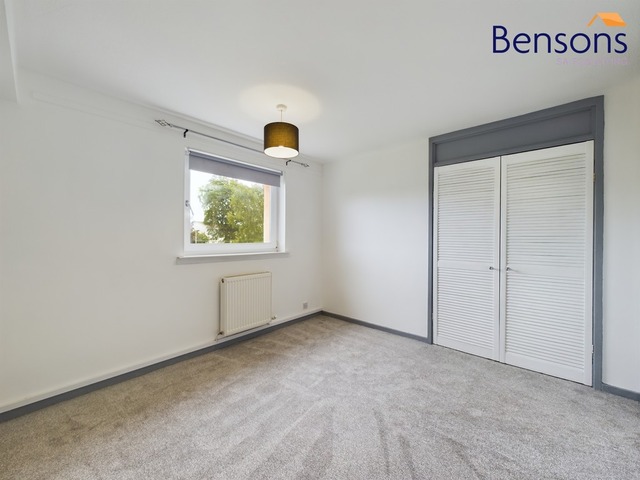 |
| |
 |
Bensons Estate Agents
Elizabeth Court
4 Stuart Street
East Kilbride
Tel: 01355 458071
|
|
Salisbury, Calderwood
(Flat, 2 bedrooms) |
Offers over £75,000 |
|
| |
 |
|
| |
Larger style 2nd floor flat in popular locale with spacious accommodation throughout.
Property comprises spacious lounge / dining room, kitchen, two bedrooms, bathroom and large store / utility room.
Access to property via upvc door which leads to the entrance hallway. Access to all rooms from here. There are two good size store cupboard located here. One of these is a large walk in store cupboard / utility room. Neutral decor and flooring.
The large bright lounge / dining room sits at the end of the hallway and has dual aspect double glazed windows overlooking the communal gardens. The bright room is capable of accommodating ample freestanding furniture and could also easily accommodate dining table and chairs. Neutral decor and wood flooring.
The modern kitchen has been fitted to include an excellent range of wall and floor mounted units along with complimentary worktops with in-built electric hob and oven. Free standing fridge freezer and washing machine included which may be included in the sale. Large double glazed window overlooks the communal gardens. New vinyl flooring and part wall tiling complete this room.
Both bedrooms are doubles and have in-built wardrobe space. There is ample space for free standing furniture. Both bedrooms have large double glazed windows overlooking the communal gardens. Neutral decor and new carpeted flooring.
The family bathroom consists of modern WC, wash hand basin and bath with electric shower. Glazed shower screen. Vinyl flooring and wall tiling complete this room. Opaque double glazed window.
Internally the property is complete with gas central heating and double glazing.. Another feature of this property is the excellent storage space throughout. The property has been recently re-decorated throughout and has two new bedroom carpets. The kitchen flooring is also new.
The flat sits within well maintained communal garden grounds and is close to local amenities and bus routes.
Room dimensions (at widest points)
Lounge 3.2m x 6.5m
Kitchen 3.6m x 2.2m
Bedroom 1 3.4m x 3.2m
Bedroom 2 3.2m x 3.1m
Bathroom 2m x 1.7m
Store cupboard / utility 1.5m x 1.7m |
| |













|
| |
 |
| |
| This house description is based upon information supplied by the owner, or on behalf of the owner. These property particulars are produced in good faith and do not constitute or form part of any contract. s1homes do not take any responsibility for the accuracy of the information contained in this document. |
|
|