 |
| |
 |
Town & Country (Bearsden)
7 Canniesburn Toll Bearsden
Tel: 0141 258 0760
|
|
Cherrywood Crescent, Red Deer Village, Stepps
(Detached, 2 bedrooms) |
Offers over £145,000 |
|
| |
 |
|
| |
Council tax band: TBC
Beautifully presented and extensively upgraded, two bedroom detached, park home, bungalow enjoying a delightful position close to the entrance of the development in the much admired Red Deer Village, just on the periphery of Stepps and well placed to the local amenities including the train station.
Geared specifically for the over 50s community, this appealing development is well-placed within easy reach of the amenities of Stepps and Millerston and set in the midst of a wonderful residential development. This appealing bungalow offers a bright, spacious internal layout, suited to a wide variety of needs, so make sure that you make an early appointment to view for a full appreciation of bungalow and position. The internal layout comprises: Entrance hall, spacious lounge, dining kitchen including built-under oven and integral hob plus integrated fridge/freezer and dishwasher, fitted utility room/rear hall with tumble dryer and washing machine, two well-proportioned bedrooms including the master bedroom with large ensuite shower room and there is also a separate bathroom with three piece suite. This appealing bungalow is further enhanced by gas central heating, PVC window frames, driveway providing off street parking and garden areas to front, side and rear with garden store.
The property is situated in the Red Deer Village, which is an over 50s community of like-minded individuals offering bespoke residential park homes, a residents hub for residents to meet and enjoy a coffee or park activities and a courtesy shuttle bus that take residents for their weekly shopping and on outings to destinations of their choice.
Located off A80 Cumbernauld Road via Loch Road, follow to the roundabout and take second exit to Village Drive. Follow Village Drive and then first right into Cherrywood Crescent and number 2 is a short distance on right hand side.
ACCOMMODATION:
LOUNGE - 5.01M x 3.23M
DINING/KITCHEN - 5.52M x 2.59M (at widest points)
UTILITY/REAR HALL - 2.26M x 1.75M (at widest points)
MASTER BEDROOM - 3.52M x 2.88M (at widest points)
ENSUITE - 2.85M x 1.56M (at widest points)
BEDROOM 2 - 2.88M x 2.69M (measurements include built-in furniture)
STUDY - 1.99M x 1.39M (measurement include built-in cupboards)
BATHROOM - 1.97M x 1.67M (at widest points)
FREE VALUATION SERVICE
Town & Country Estate Agents provide a free valuation service. If you are considering selling your own home and would like an up to date free valuation, please telephone one of our local branches. Our branches are open 7 days a week.
|
| |





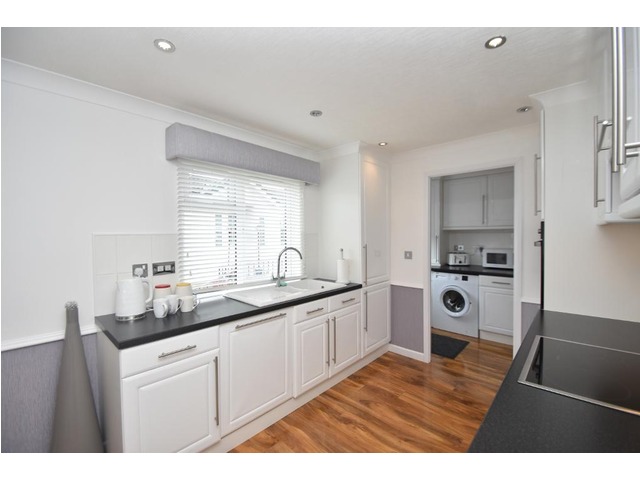
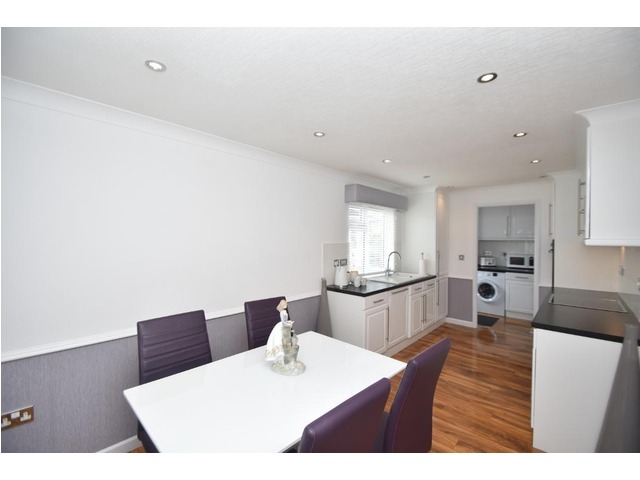


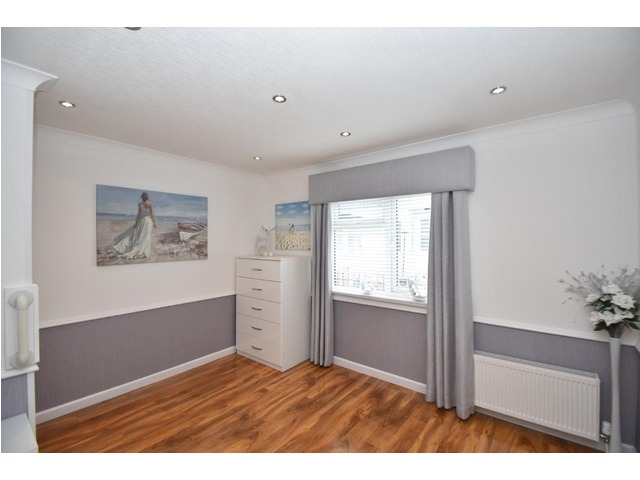
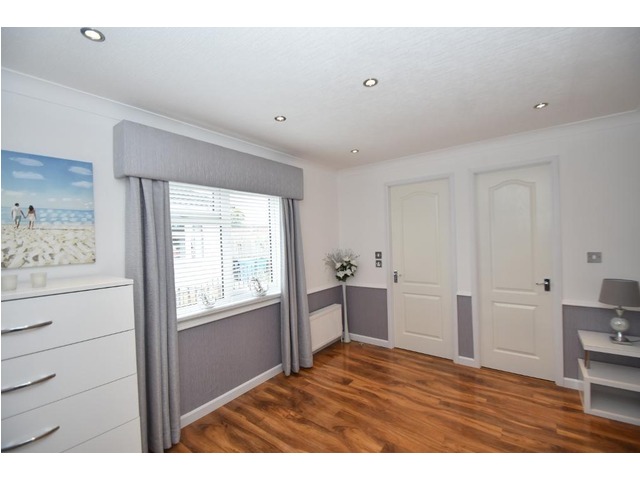
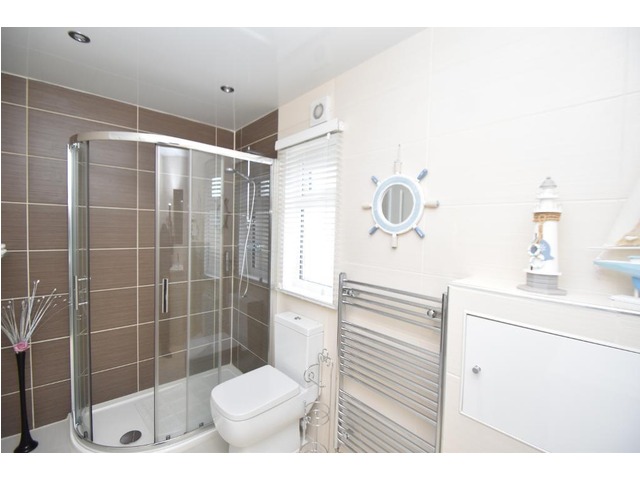
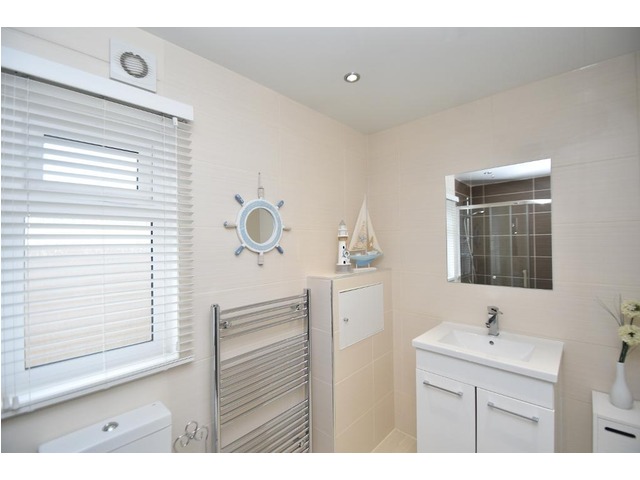


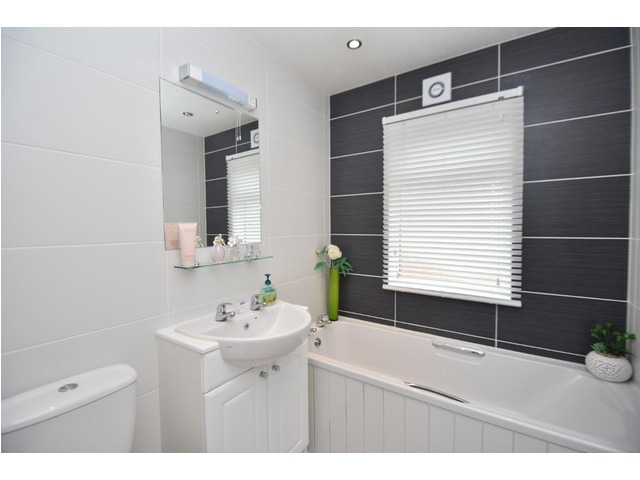
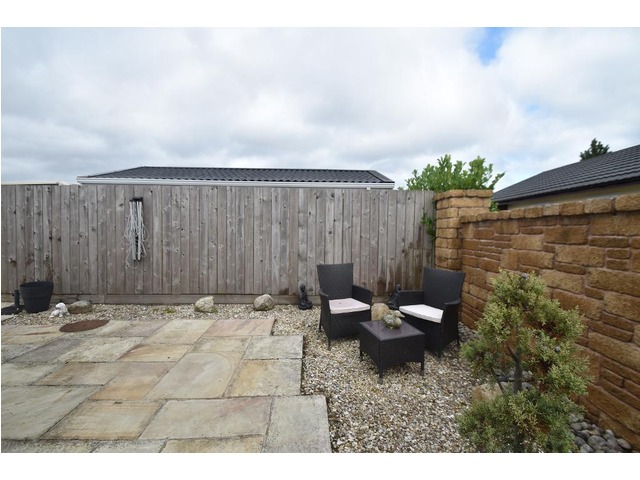
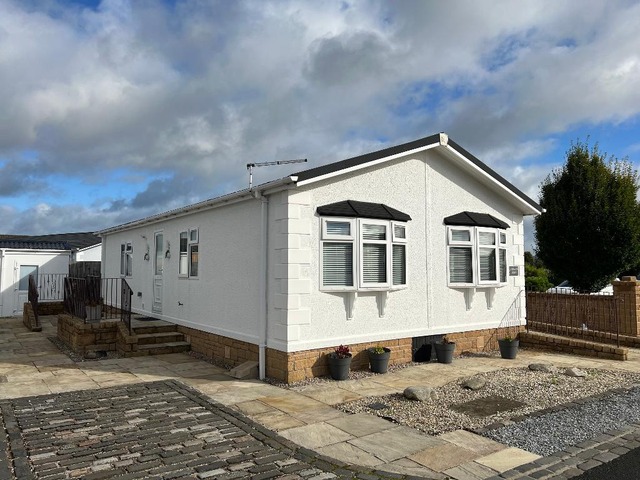
|
| |
 |
| |
| This house description is based upon information supplied by the owner, or on behalf of the owner. These property particulars are produced in good faith and do not constitute or form part of any contract. s1homes do not take any responsibility for the accuracy of the information contained in this document. |
|
|