 |
| |
 |
Pomphreys Properties
36 Hill Street
Wishaw
Tel: 01698 760663
|
|
Cambusnethan Street, Wishaw
(End-Terraced, 3 bedrooms) |
Fixed price £188,000 |
|
| |
 |
|
| |
A stunning and very impressive three bedroom end terraced villa. Upkept to the highest standards throughout, Pomphreys Properties are delighted to present to the market this spacious and gorgeous family villa which offers very generous accommodation with a well proportioned and flexible layout, while being finished to an extremely high standard throughout with fresh neutral decor and quality floor coverings.
The hugely deceptive and extremely spacious accommodation is formed over two levels and comprises, on the ground floor, reception hallway with stairway providing access to the upper level, large formal lounge, dining room, fitted dining kitchen with a host of appliances and French Doors overlooking and offering access to the rear garden, a large double bedroom with gorgeous ensuite facilites and contemporary family bathroom.
On the upper level are a further two spacious bedrooms with velux windows offering lots of natural light to make the rooms even more spacious and airy. One bedroom has en suite facilities and the other with space to do so.
Externally the property boasts landscaped gardens to front and rear, with driveway to the side offering access to the garage and provides ample off road parking. The large private rear landscaped garden boasts an outside office with separate secure access from the main house
Cambusnethan Street is situated central and a short drive from Wishaw town centre with its many amenities and is ideally situated for commuting to Glasgow, Edinburgh and the central belt via both the M8 and M74 motorway networks.
EPC C
lounge - 4.98m x 3.91m (16'4 x 12'10)
kitchen - 4.34m x 2.72m (14'3 x 8'11)
Dining Room - 4.50m x 2.72m (14'9 x 8'11)
Bedroom - 4.45m x 3.91m (14'7 x 12'10)
En Suite - 2.46m x 1.04m (8'1 x 3'5)
Bathroom - 3.15m x 1.80m (10'4 x 5'11)
Bedroom - 5.36m x 4.95m (17'7 x 16'3)
Bedroom - 6.17m x 3.61m (20'3 x 11'10)
En Suite - 2.31m x 0.99m (7'7 x 3'3)
office - 2.39m x 1.93m (7'10 x 6'4)
|
| |






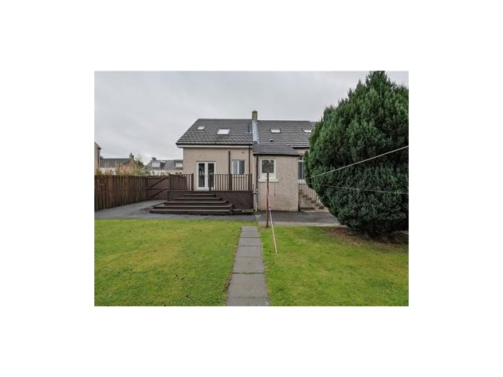


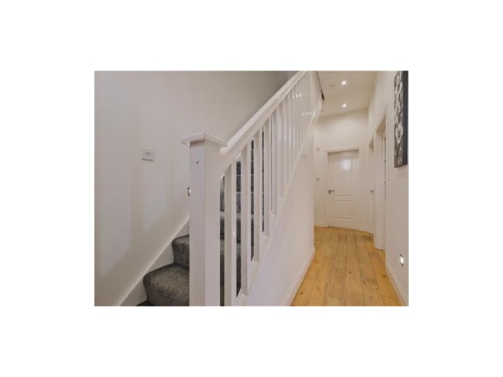
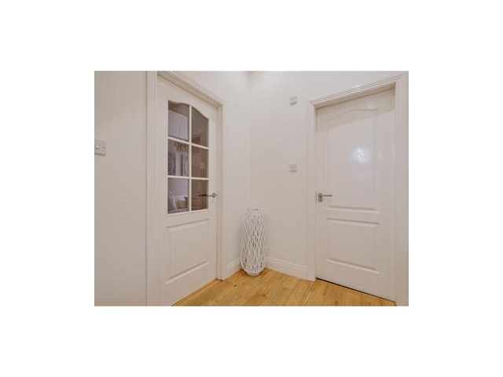

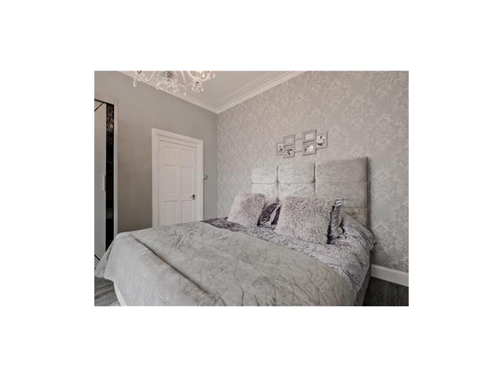
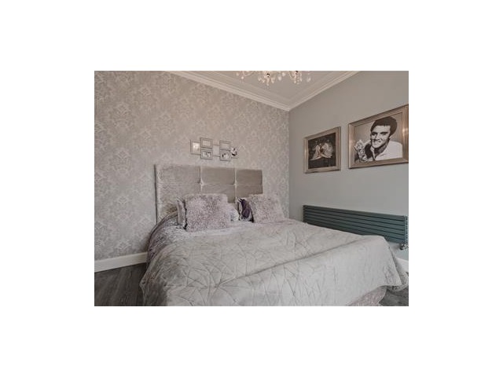
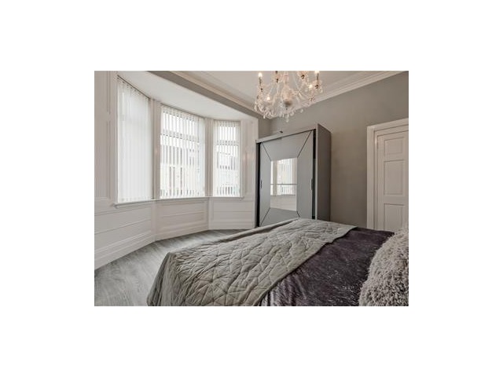
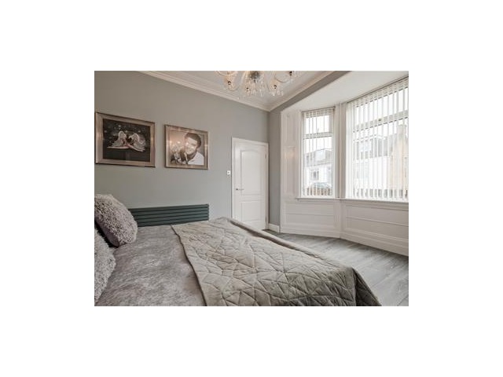
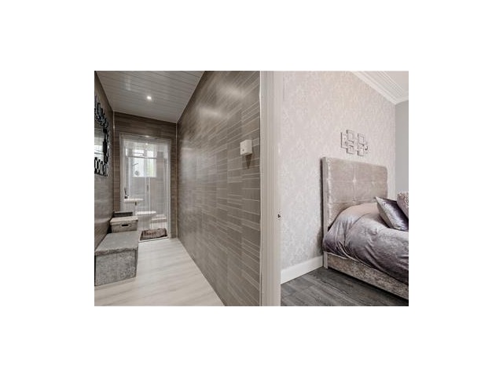
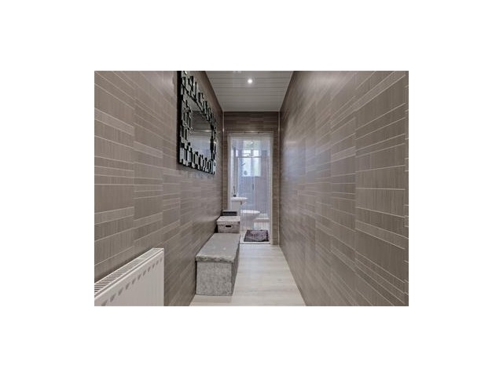
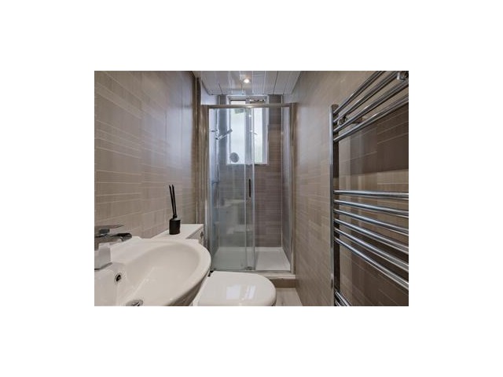

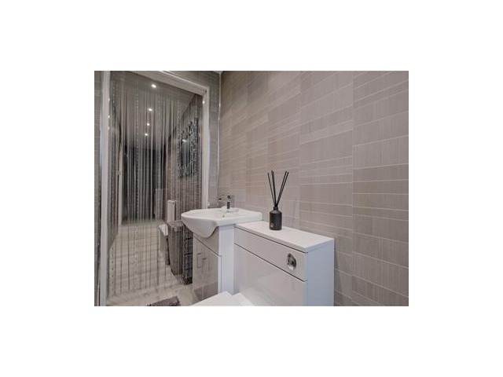
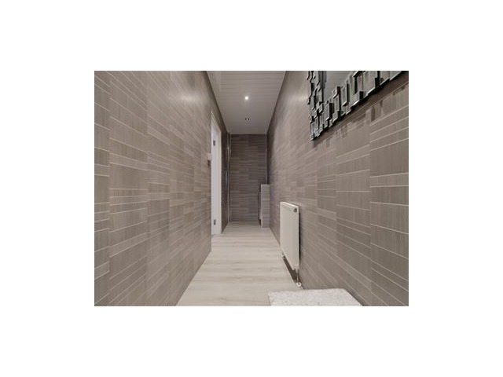
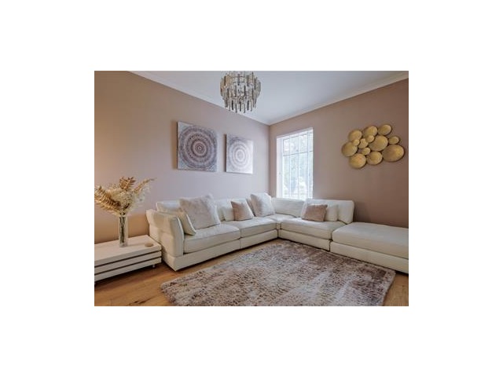
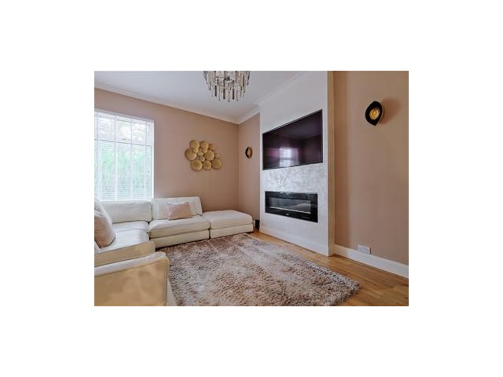
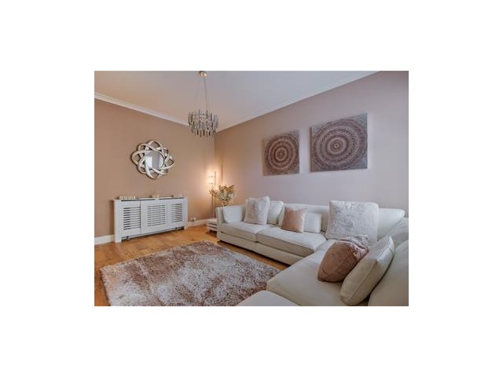
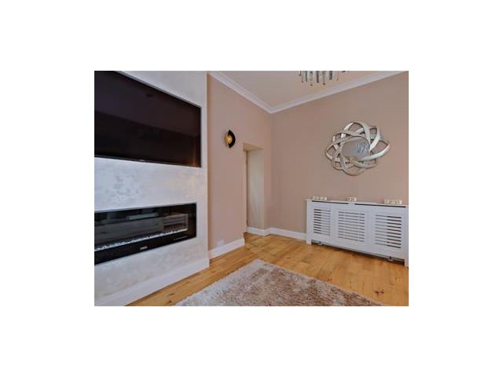
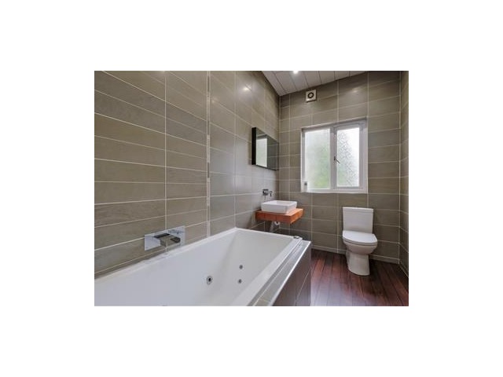
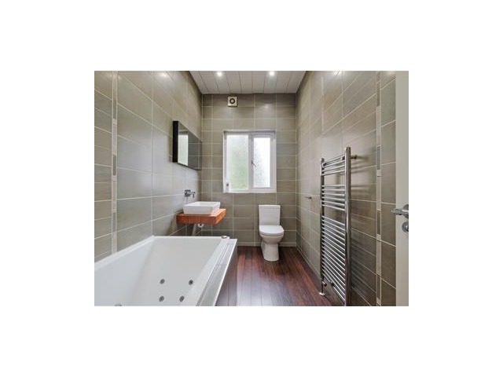
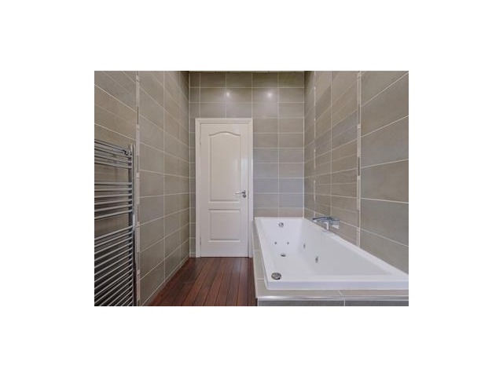

|
| |
 |
| |
| This house description is based upon information supplied by the owner, or on behalf of the owner. These property particulars are produced in good faith and do not constitute or form part of any contract. s1homes do not take any responsibility for the accuracy of the information contained in this document. |
|
|