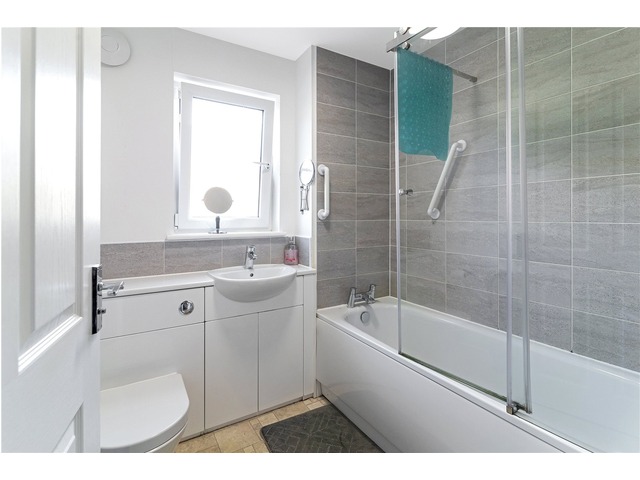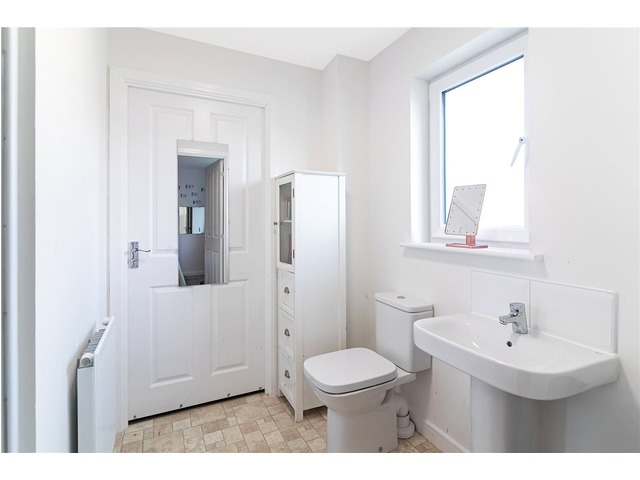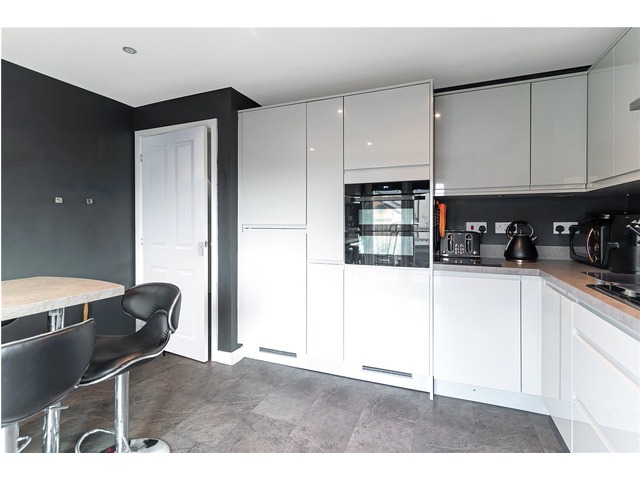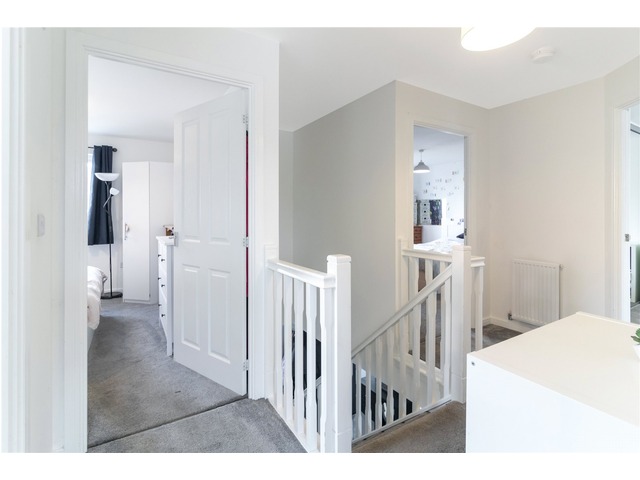 |
| |
 |
Slater Hogg & Howison (Helensburgh)
6 East Princes Street
Helensburgh
Tel: 01436268005
|
|
Collins Road, Helensburgh
(Detached, 4 bedrooms) |
Fixed price £359,500 |
|
| |
 |
|
| |
Detached Family Villa by Taylor Wimpey
Three Public Rooms, Four Double Bedrooms
Bathroom, Jack n Jill, Master En-suite and W.C / Cloaks.
Breakfasting Kitchen, Double Garage, Landscaped Gardens
Flexible and Versatile Layout of accommodation
Extensive monoblocked parking for 4/5 cars
Early viewing recommended.
Slater Hogg &Howison are delighted to offer onto today's open competitive market this substantial Detached Villa, which can be found prominently situated within the much admired Hermitage Grange development, constructed to a high standard and well thought out by Taylor Wimpey Homes - This rarely available style offers an extremely flexible layout of well-proportioned accommodation which extends to seven, well appointed principal apartments.
The property is entered at the front into the entrance hallway which gives access to the downstairs W.C with an additional access door leading through to a storage area with potential scope for conversion to create a downstairs wet room. There are three public rooms situated off the hall which surely could be adapted for use as downstairs bedrooms if residents desire and indeed the property's Breakfasting kitchen has a wide array of floor and wall mounted units providing excellent storage accommodation and an inset breakfast bar. There is plumbing for an automatic washing machine and dishwasher, integrated oven, hob and hood included and occasional tiling. French doors opening out to a rear decked area.
Access to upper apartment is gained via the treaded staircase which leads to the upper landing which has a storage cupboard off, and overhead loft access hatch. This landing gives access to four well-appointed bedrooms, all of which have space for double beds. The master has mirror fronted wardrobes, an en-suite shower room. Bedrooms two and three share a 'Jack and Jill' shower room facility and the well appointed family bathroom has three piece suite, side facing window and occasional tiling.
Further features include gas central heating double glazing, landscaped and timber fencing enclosed rear garden with split level deck and artificial grass area. A large extended monoblocked driveway provides parking at the front and side for up to five vehicles, there is a substantial detached garage with an up and over door. power and lighting is installed internally and externally. The garage is fully insulated and has a floored loft area. Viewers should satisfy themselves with regards to the utilisation of this area a garden shed can be found at the rear of the garage.
The Hermitage Grange development has been well received by the public and has proved popular with families with Hermitage Academy is provided within walking distance, Morrison's supermarket close by and established road and rail networks providing regular services and offering ease of access to Glasgow City Centre, Dumbarton and indeed, destinations further afield within Argyll &Bute which provides some of the best driving roads in Scotland. A wide array of shops and amenities are readily available within Helensburgh's Town Centre.
Indeed, the agents feel this will proportioned family home could indeed be adapted for use and ideal for those with children or indeed those wishing the 'future proof' flexibility for elderly relatives to perhaps reside on the ground level.
The agents anticipate a great response from the marketing endeavours and therefore urge potential purchasers to call the friendly team at our Helensburgh office early on (01436) 671131 to arrange a suitable appointment to visit.
Please be aware that the owners of this property are related to a staff member at Slater Hogg and Howison.
|
| |




















|
| |
 |
| |
| This house description is based upon information supplied by the owner, or on behalf of the owner. These property particulars are produced in good faith and do not constitute or form part of any contract. s1homes do not take any responsibility for the accuracy of the information contained in this document. |
|
|