 |
| |
 |
Countrywide (Hamilton)
29 Cadzow Street
Hamilton
South Lanarkshire
Tel: 01698 760636
|
|
Christie Street, Bellshill
(Bungalow, 4 bedrooms) |
Offers over £310,000 |
|
| |
 |
|
| |
Spacious and well-presented four bedroom detached bungalow, with impressive garden grounds, off street parking and garage. Situated within Bellshill, early viewing is advised to fully appreciate this beautiful home. The property comprises a bright and welcoming reception hallway, providing access to all accommodation, there is a large front facing sitting room with feature fireplace, which opens through to the formal dining room, from there is access to the impressive sized conservatory, boasting glass roof and views of the private rear garden. Off the conservatory is access to the games room( additional family room), which also allows access into the integral garage. Furthermore the property has a recently installed modern fitted kitchen, with a great range of wall and floor mounted units, integrated fridge/freezer, dishwasher, double oven, microwave and wine chillier. There is also a handy utility room placed off of the kitchen, hosting washing machine and tumble dryer. In addition there are four well-proportioned bedrooms, three of which have built in wardrobes, and master boasting a hidden en suite shower room. To complete the accommodation is a three piece family bathroom. The property has great garden grounds, with plenty scope for extension/conversion STPP, there is also a large summer house hosting, currently utilised as a gym. The property is further enhanced by gas central heating, double glazing and off street parking. Early viewing is highly recommended.
Garage 17'1" x 16'5" (5.2m x 5m).
Living Room 16'5" x 11'6" (5m x 3.5m).
Conservatory 16'5" x 11'6" (5m x 3.5m).
Dining Room 13'1" x 9'10" (4m x 3m).
Sitting Room 19'8" x 15'5" (6m x 4.7m).
Kitchen 11'2" x 9'10" (3.4m x 3m).
Bedroom 1 12'2" x 9'6" (3.7m x 2.9m).
En suite 7'7" x 7'7" (2.3m x 2.3m).
Bedroom 2 11'2" x 9'10" (3.4m x 3m).
Bedroom 3 9'10" x 8'2" (3m x 2.5m).
Bedroom 4 10'2" x 9'10" (3.1m x 3m).
Utility room 9'10" x 5'3" (3m x 1.6m).
Bathroom 7'10" x 7'7" (2.4m x 2.3m).
|
| |





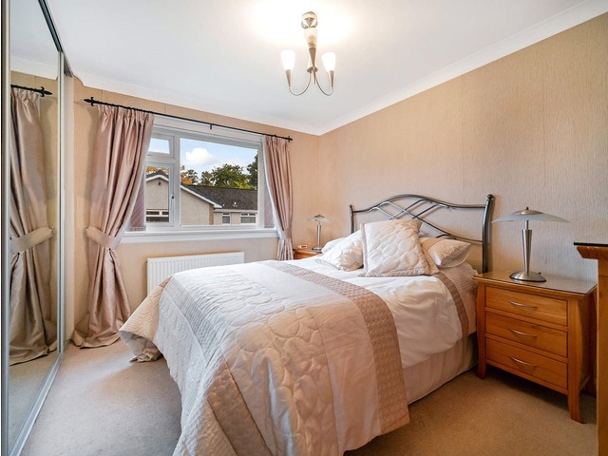
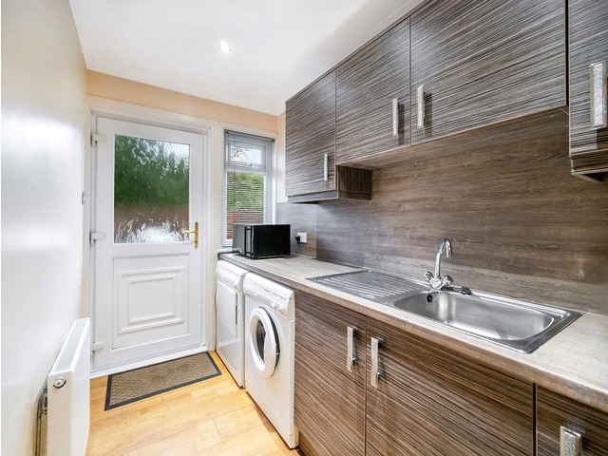


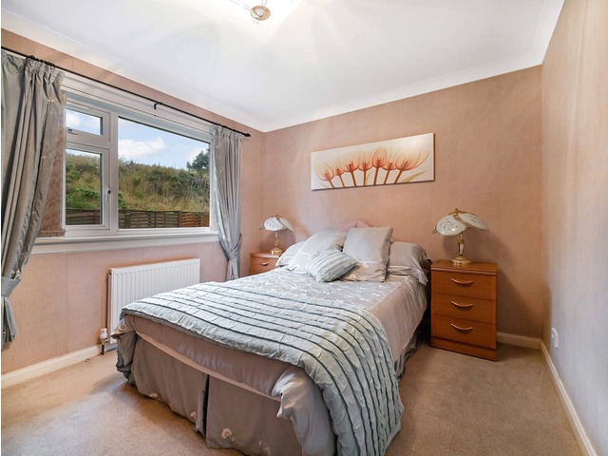
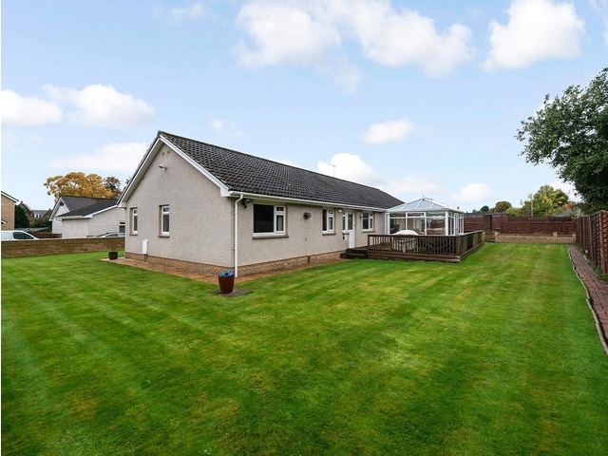
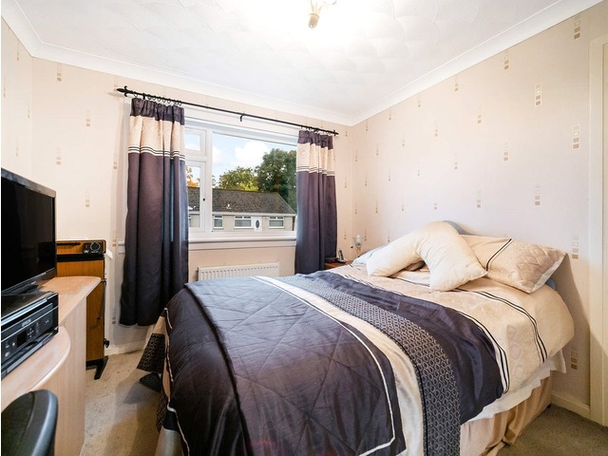
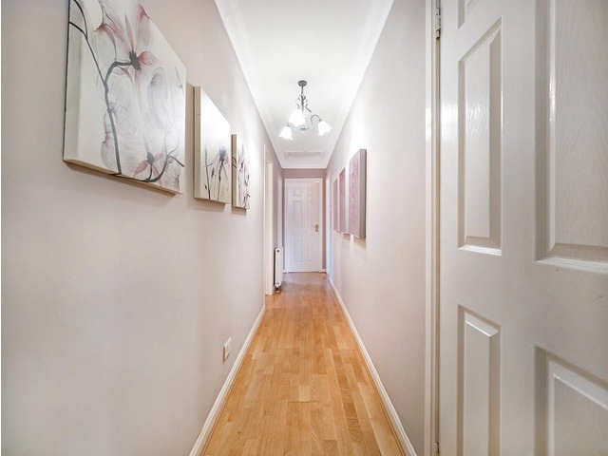
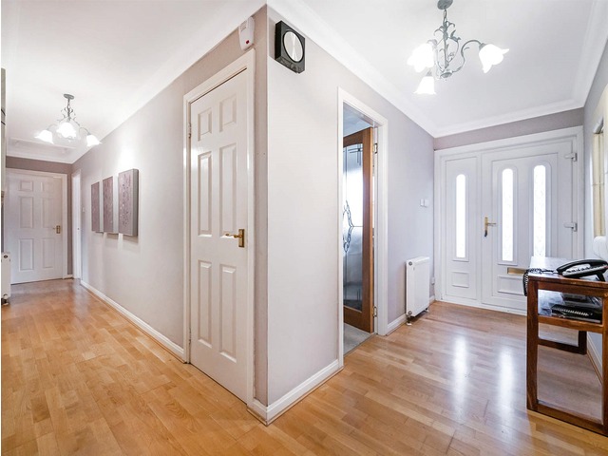
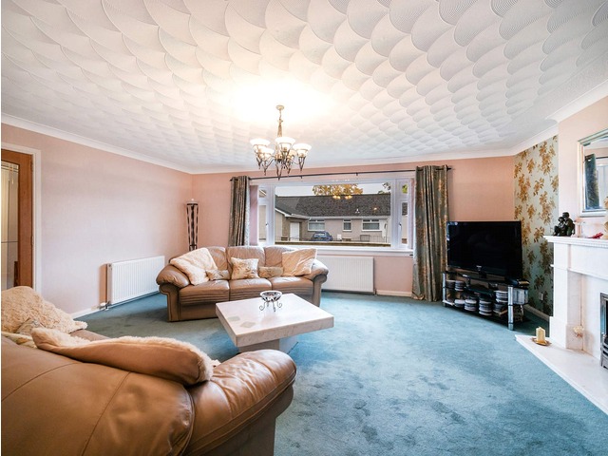
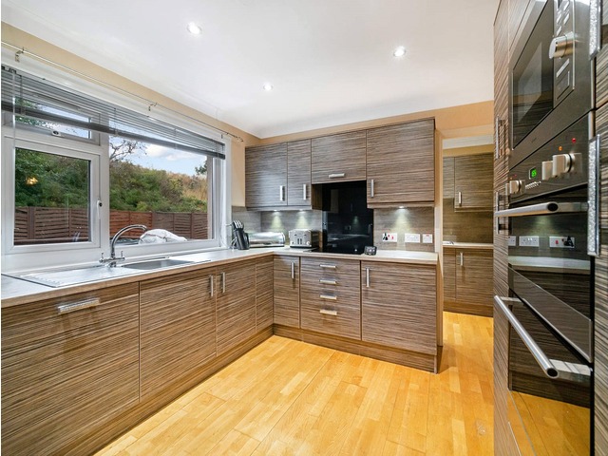
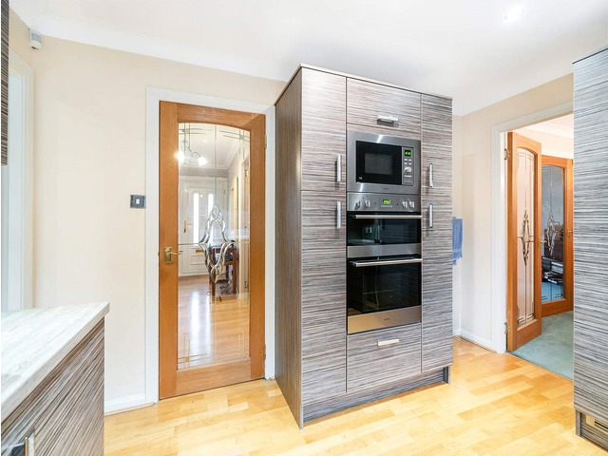
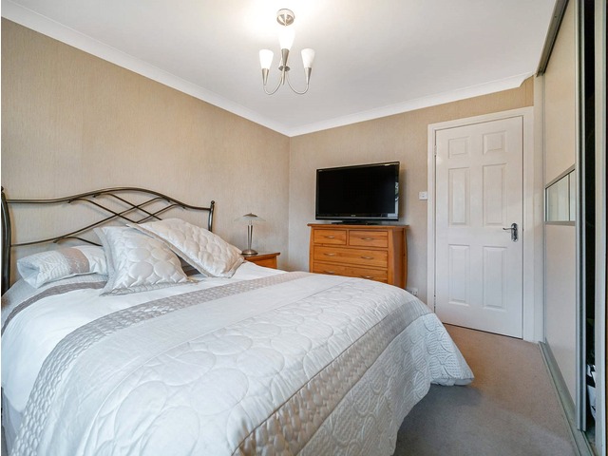
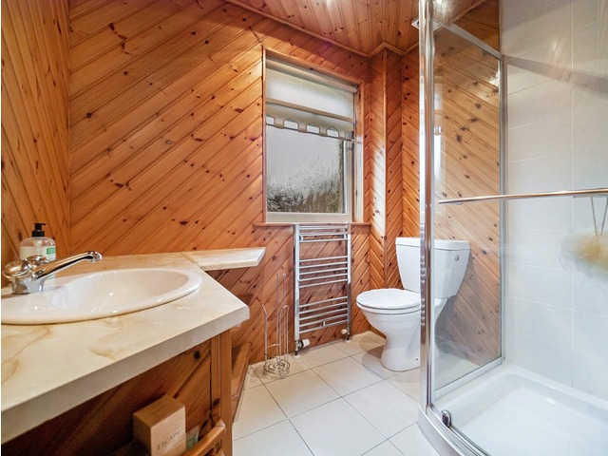
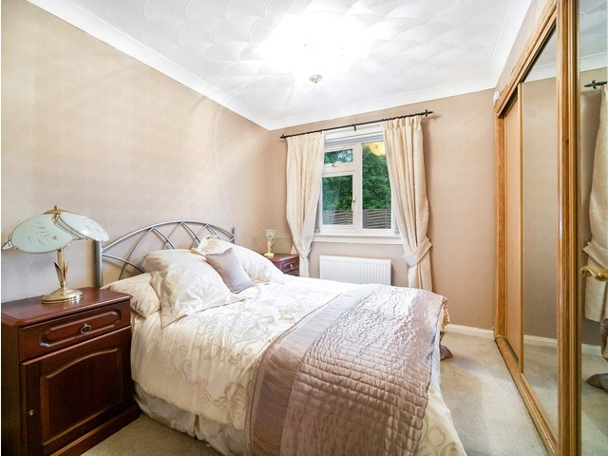
|
| |
 |
| |
| This house description is based upon information supplied by the owner, or on behalf of the owner. These property particulars are produced in good faith and do not constitute or form part of any contract. s1homes do not take any responsibility for the accuracy of the information contained in this document. |
|
|