 |
| |
 |
Slater Hogg & Howison (Hamilton)
43 Cadzow Street Hamilton
Tel: 01698 286221
|
|
Bonnington Manse, Lanark
(Detached, 6 bedrooms) |
Fixed price £525,000 |
|
| |
 |
|
| |
PART OF THE UK'S BIGGEST OPEN HOUSE EVENT 11TH AND 12TH OF MAY 2024 . PLEASE CALL OFFICE FOR VIEWING ARRANGEMENTS.
Welcome to Bonnington Manse in Lanark, this beautiful detached traditional villa dates back to 1879 and has been carefully renovated by its current owners who have retained many fine original features, while adding their own style for modern family living. The walls and woodwork have been finished in heritage paint.
The hallway leads through to a formal lounge with double doors to the front offering an abundance of light and air if needed in the warmer months, the lounge also includes original fire surround with open fire. Included in the lower level is the formal dining room which again is of a vast size perfect for larger groups of guests. Then leading through the rear of the hallway we have the original kitchen area which is now the utility room, again generous in size, from the hallway you will see the downstairs W.C. and then on to the hand crafted bespoke kitchen, this has been upgraded only two years ago and offers a full size NEFF fridge/freezer, "Rangemaster" duel fuel cooker, gas hob and electric ovens, oak parquet flooring and under floor heating.
Walking through the kitchen you will see another door which leads to a separate area including a sixth bedroom/office which has a separate entrance to the rear.
The split level staircase offers access to all the upper floor accommodation, which consists of five large
double bedrooms of which the master and bedroom two enjoy spectacular views to the historic Clyde Valley/New Lanark Conservation Village. The master also benefits from a newly installed En-suite. The family bathroom has a three piece suite incorporating W.C. wash hand basin and deep panelled bath with separate walk-in power shower area. Features of the property include a mixture of original sash and case windows and double glazing with traditional stripped and oiled shutters, A rated gas central heating, under floor heating located within the rear entrance vestibule, cloaks W.C. kitchen, dining
room and upstairs bathroom. Further features include a driveway for two cars to the rear of the property and large maintained private gardens which are dominant to the front and incorporate two good sized lawn areas with central pea gravel walkways and period sandstone staircase providing access to the side and is enclosed by, mature plants, shrubs, trees and stone wall.
Externally the property benefits from a courtyard, driveway and garage to the rear of the property and
large maintained private gardens which are dominant to the front and side which incorporates a good sized lawn and chipped area which is enclosed by, mature plants, shrubs, trees and stone wall.
|
| |











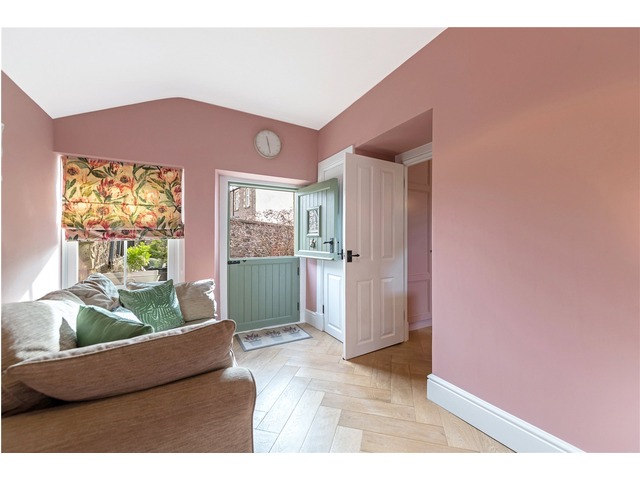

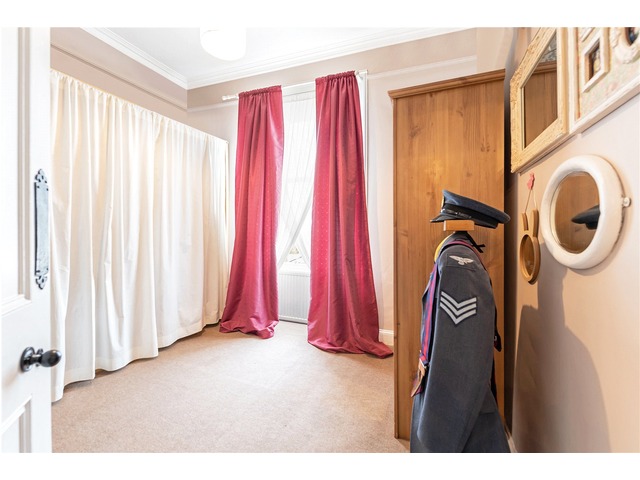
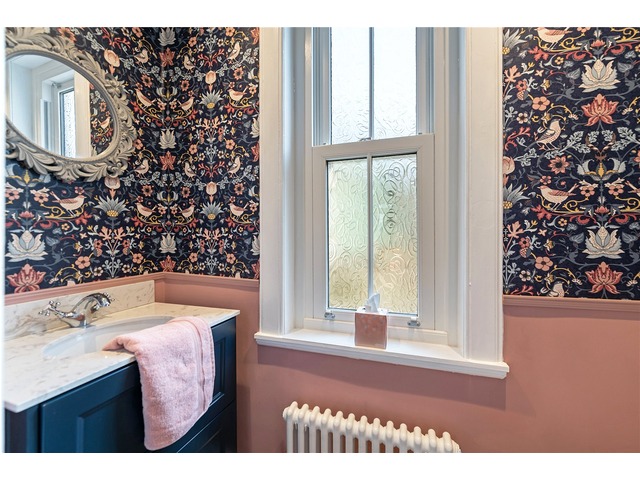
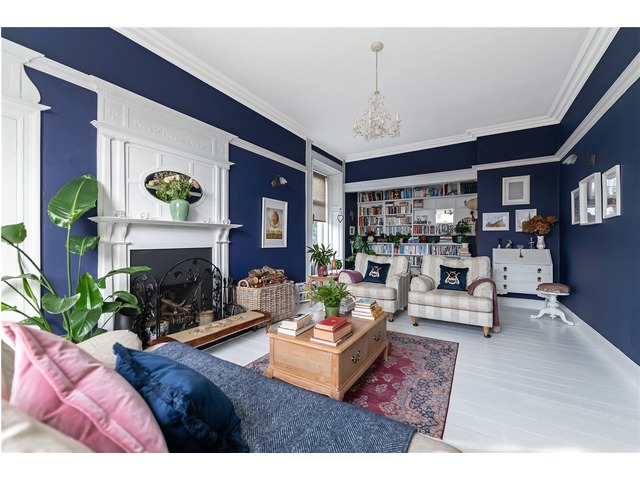
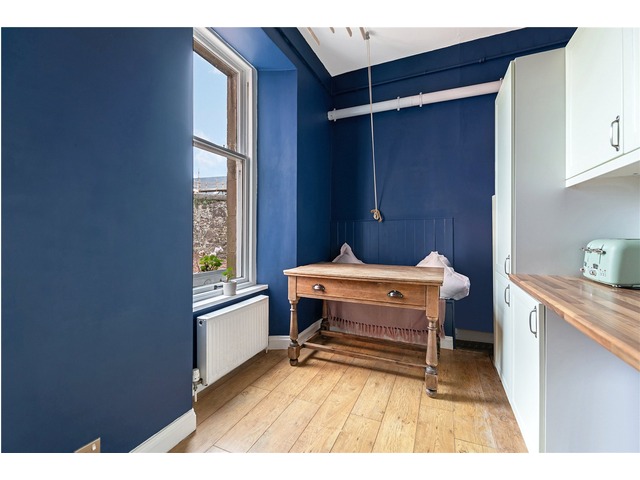


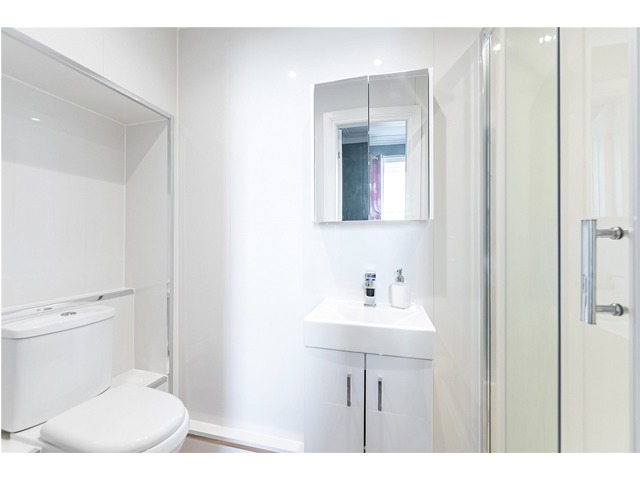
|
| |
 |
| |
| This house description is based upon information supplied by the owner, or on behalf of the owner. These property particulars are produced in good faith and do not constitute or form part of any contract. s1homes do not take any responsibility for the accuracy of the information contained in this document. |
|
|