 |
| |
 |
Countrywide (Baillieston)
1 Barrachnie Road
Baillieston
Glasgow
Lanarkshire
Tel: 0141 258 1099
|
|
Garvan Avenue, Gartcosh
(Detached, 3 bedrooms) |
Fixed price £255,000 |
|
| |
 |
|
| |
**FIXED PRICE £255,000 HOME REPORT £265,000 **
This exceptionally well finished three-bedroom detached villa sits within a residential address and has beautifully kept gardens with decking and a driveway.
The property built by Persimmon Homes is of the "Dunblane" model and is thoughtfully laid out and flooded with natural light.
The accommodation comprises a welcoming reception hall, a generous sized lounge with dual aspects to the front and rear, a modern dining kitchen with access to the rear gardens, cloakroom W/C, three bedrooms, a master with en-suite and a family bathroom.
The front gardens are beautifully kept and with a two-car driveway. The garden to the rear is bound by timber fencing and has a decked area and an expansive lawn.
Gartcosh is a conveniently placed commuter village located just off the A73 motorway between Cumbernauld and Uddingston. The village in recent years has seen great investment from house builders and the new Gartcosh Business Park has been built. The old village, Main Street, is home to a licensed shop, hairdressers, pharmacy and a restaurant/takeaway, in addition to Gartcosh Primary School, the children's nursery and the local community centre hall. The area is great for commuting by car with access to the A73, which in turn links with the M8, A74 and M80 motorways throughout the central belt and beyond.
Please Note: We are required under The Estate Agents Act 1979, and the Provision of Information Regulations 1991, to point out that the client we are acting for on the sale of this property is a "connected person" as defined by that act.
Lounge 18'7" x 10'2" (5.66m x 3.1m).
Kitchen 18'7" x 9'1" (5.66m x 2.77m).
Bedroom 1 19' x 10'4" x 10'3" (5.8m x 3.15m x 3.12m).
Bedroom 2 10'2" x 9' (3.1m x 2.74m).
Bedroom 3 9' x 8'1" (2.74m x 2.46m).
En suite 6'7" x 6' (2m x 1.83m).
Bathroom 6'7" x 6'5" (2m x 1.96m).
Cloaks WC 6'9" (2.06m) x 5'9" (1.75m) x 3'6" (1.07m).
|
| |





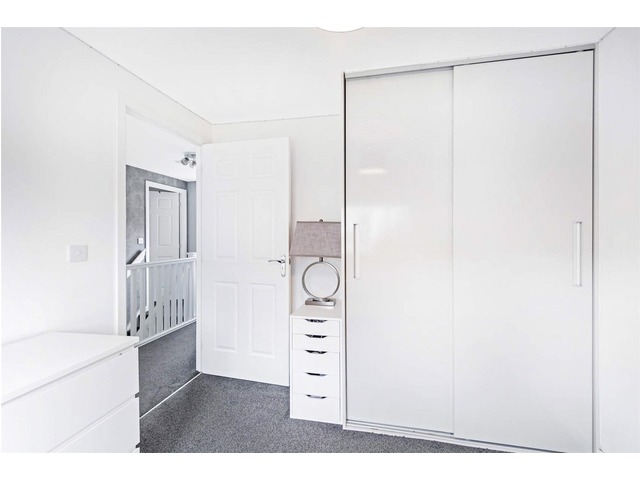



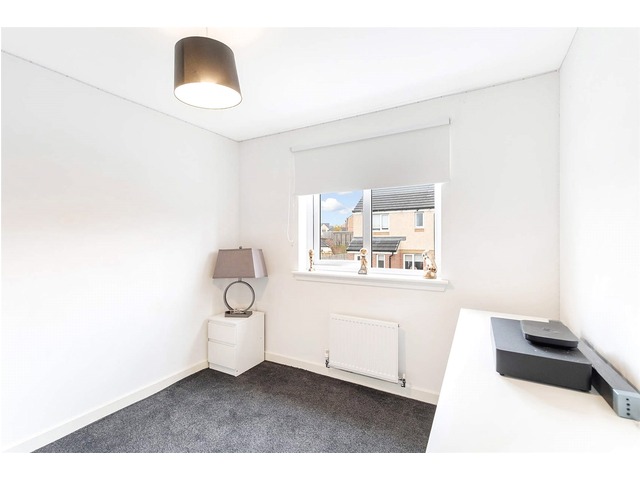
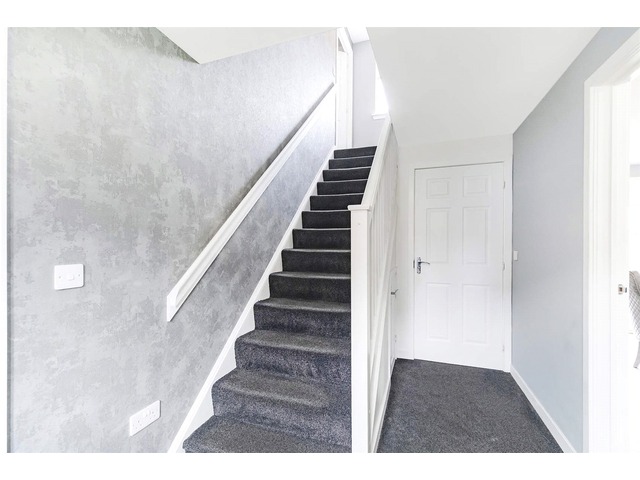

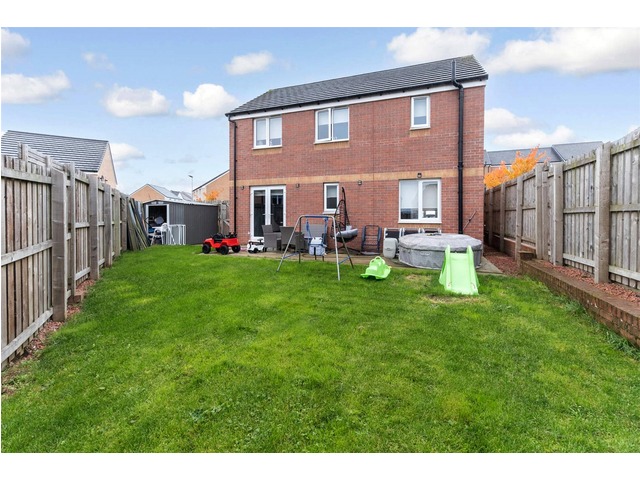

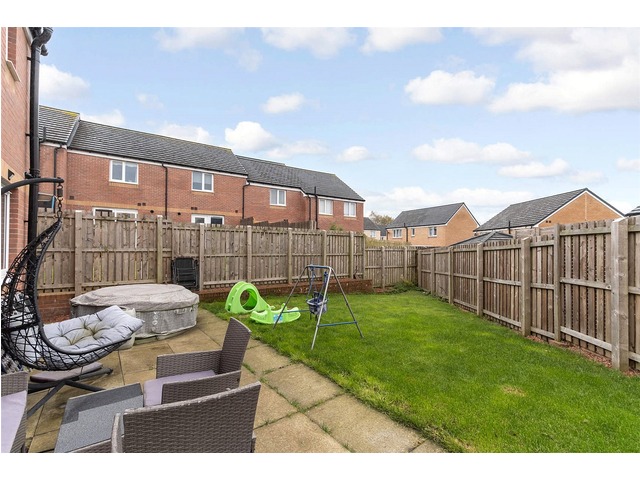
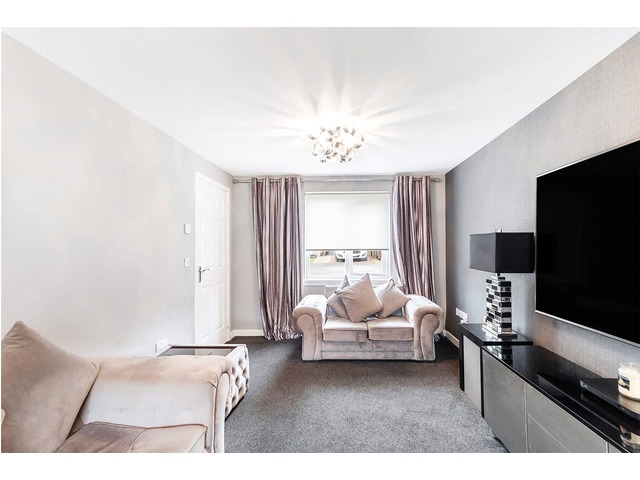
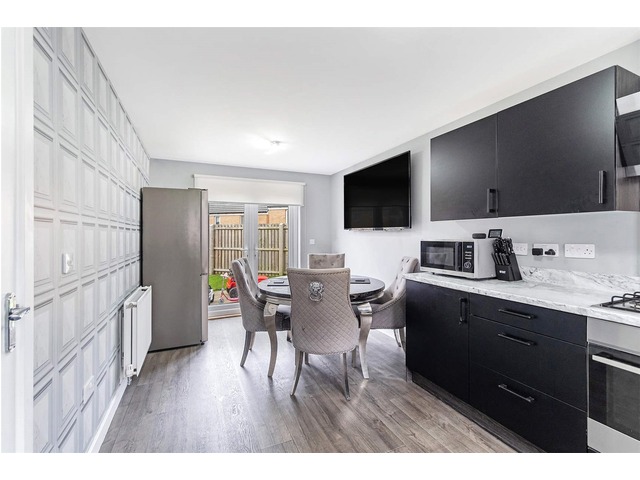
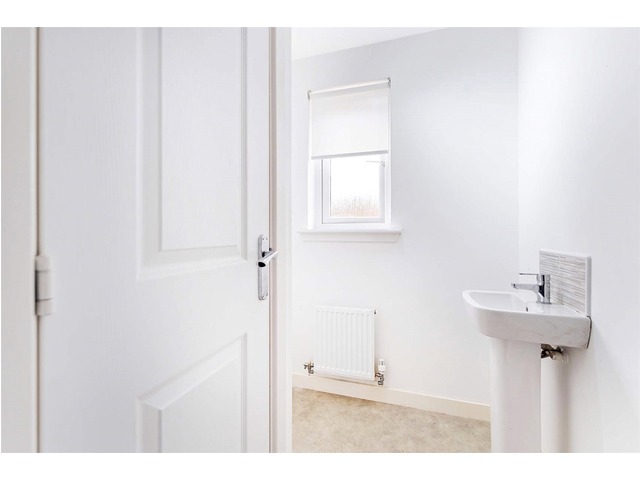


|
| |
 |
| |
| This house description is based upon information supplied by the owner, or on behalf of the owner. These property particulars are produced in good faith and do not constitute or form part of any contract. s1homes do not take any responsibility for the accuracy of the information contained in this document. |
|
|