 |
| |
 |
MOVE ON HOMES SCOTLAND LTD
166 Merry Street, Motherwell
Tel: 01698757125
|
|
Hillside Place, Greengairs, Airdrie
(Detached, 4 bedrooms) |
Offers over £249,995 |
|
| |
 |
|
| |
Move On are delighted to present to the market this fantastic 4 bedroom detached villa in Greengairs, Airdrie - Hillside Place.
This larger style detached family home has spacious living accommodation over 2 levels which includes: A great sized lounge with Karndean flooring, feature wall decor, bay window with boxed seating, and a log burner; Open plan kitchen with a recently refitted matt grey kitchen with integrated appliances, contrasting worktops, tiled splashback, decorative lighting, space for dining and patio doors leading out to the rear garden; separate utility room; large store; additional 2nd lounge which is currently used as a kids playroom but could be a home office, cinema or study; convenient downstairs WC; 4 double bedrooms on the first floor - 3 of which have fitted wardrobes; 'Jack &Jill' ensuite shower room; and a fully tiled main bathroom suite with grey vanity unit and free standing bath. The central heating system is power by a new, energy efficient air source heat pump, and there is double glazing.
Externally to the front is a monoblock driveway for 3 cars; to the side is a bin store area; and the rear garden is fully enclosed with a raised deck patio area with countryside views, with the remainder laid to artificial grass.
Hillside Place is a quiet cul-de-sac location with a small selection of larger style privately built homes in the village of Greengairs, located between Airdrie and Cumbernauld - both of these towns have a large selection of retail and leisure facilities, shops, bars, restaurants and supermarkets. For those commuting, the M73, M80, M8 and M74 motorways are all easily accessible.
Do you have a property to sell? the team at Move On can get you on the market for sale.
Mortgage advice available on this property - contact us to speak to one of our advisers.
Lounge 6.40m (21' 0') x 3.70m (12' 2')
Dining Room 3.10m (10' 2') x 2.96m (9' 9')
Kitchen 3.60m (11' 10') x 2.96m (9' 9')
Utility Room 2.96m (9' 9') x 1.80m (5' 11')
2nd lounge 3.10m (10' 2') x 3.00m (9' 10')
Downstairs WC 2.13m (7' 0') x 0.90m (2' 11')
Bedroom 1 5.30m (17' 5') x 3.70m (12' 2')
Ensuite 2.30m (7' 7') x 1.60m (5' 3')
Bedroom 2 3.70m (12' 2') x 3.40m (11' 2')
Bedroom 3 3.10m (10' 2') x 2.58m (8' 6')
Bedroom 4 3.10m (10' 2') x 2.58m (8' 6')
Family bathroom 2.20m (7' 3') x 2.00m (6' 7')
|
| |





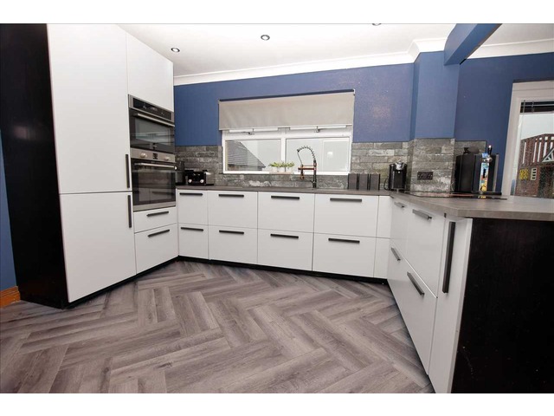
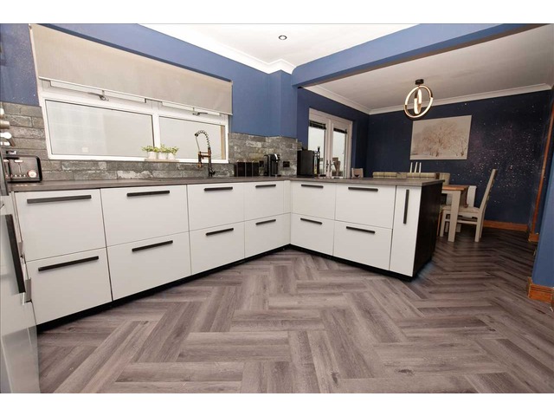


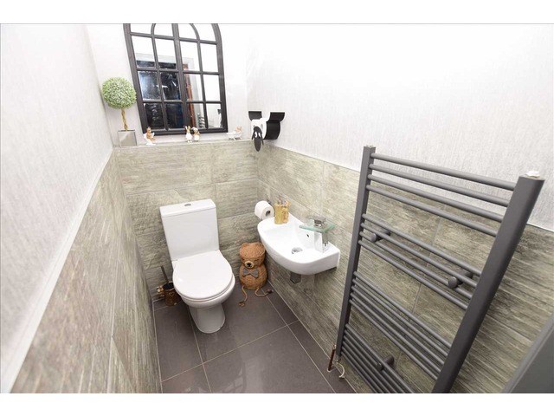
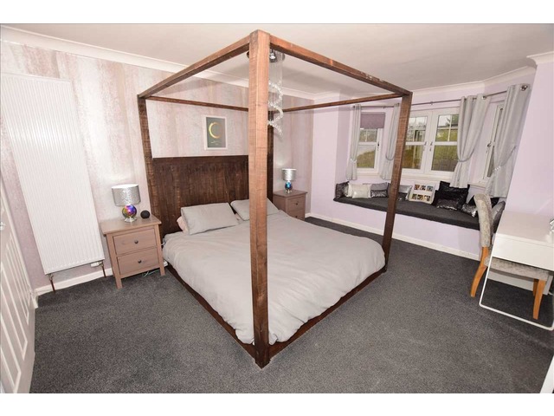
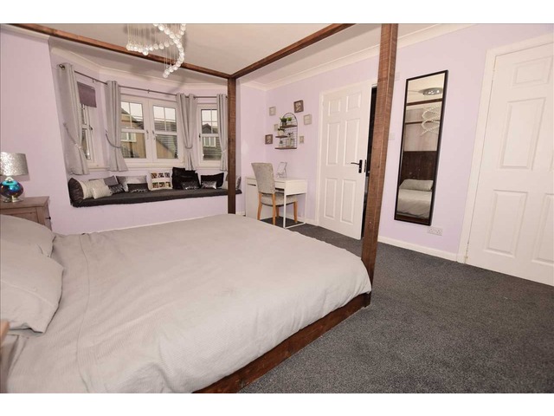
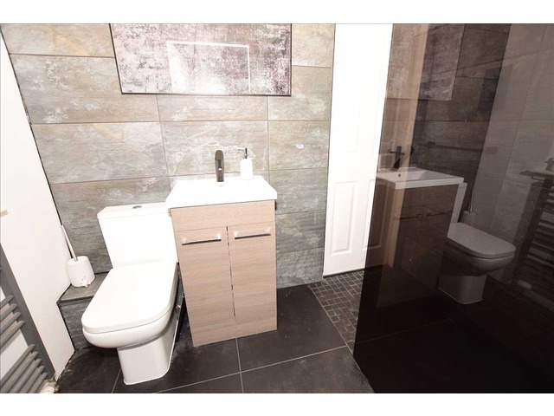
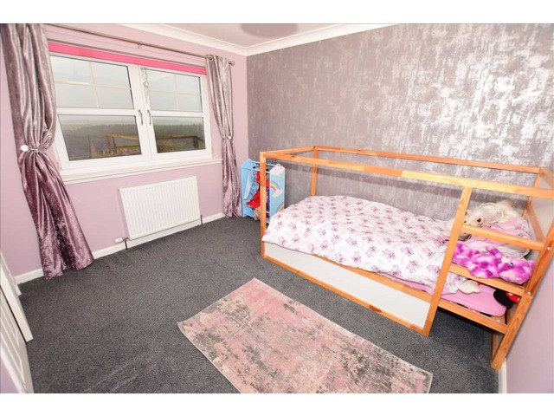
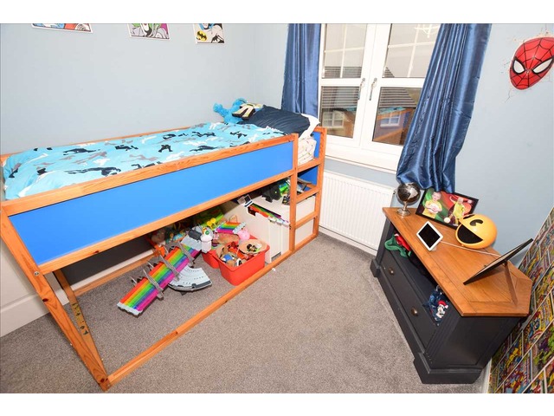
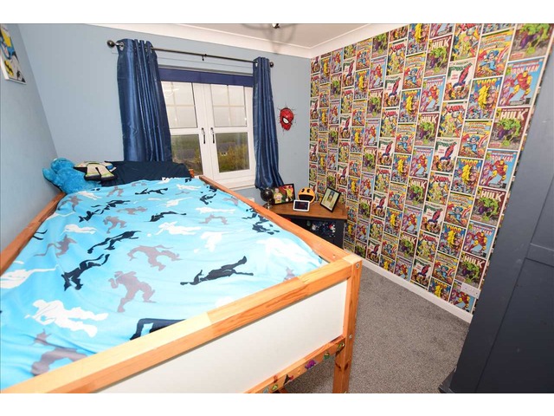
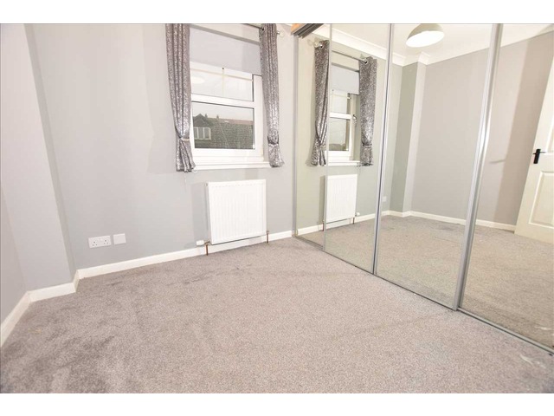
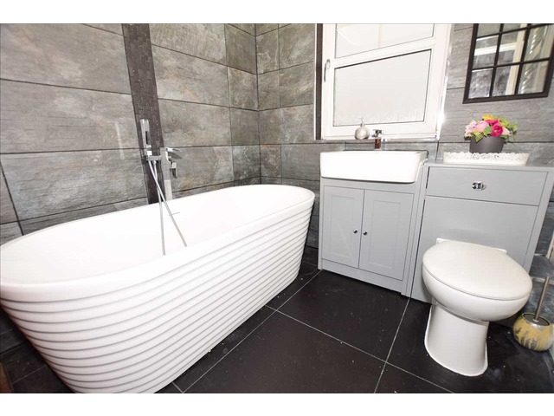
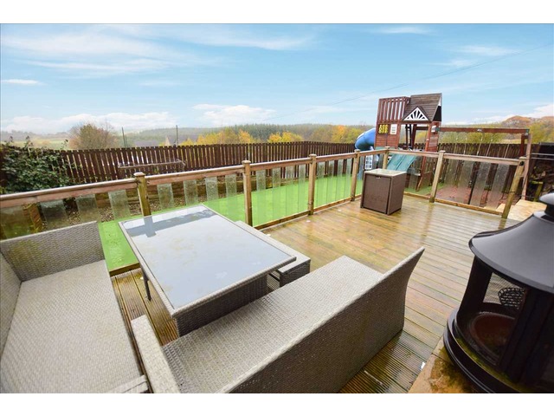
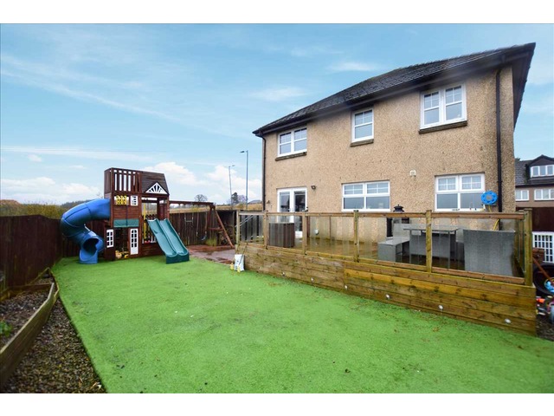
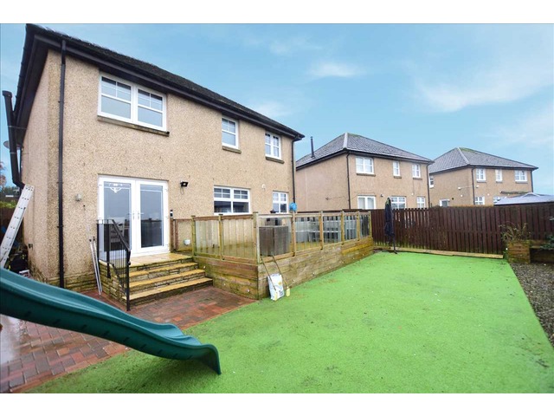
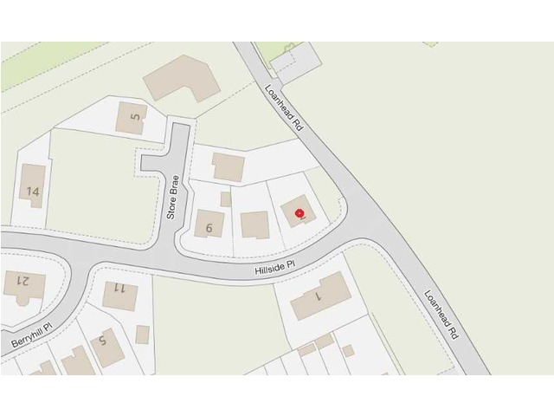
|
| |
 |
| |
| This house description is based upon information supplied by the owner, or on behalf of the owner. These property particulars are produced in good faith and do not constitute or form part of any contract. s1homes do not take any responsibility for the accuracy of the information contained in this document. |
|
|