 |
| |
 |
Bensons Estate Agents
Elizabeth Court
4 Stuart Street
East Kilbride
Tel: 01355 458071
|
|
Weavers Court, The Village
(Flat, 2 bedrooms) |
Offers over £105,000 |
|
| |
 |
|
| |
Located within prime Village locale is this modern build top floor flat with stylish finishes throughout. Gas CH. Secure entry
The property comprises bright front facing lounge, dining kitchen, two bedrooms, family bathroom and en-suite shower room.
Access to the property via secure entry door which leads you into the well maintained bright communal stairway. On the top left is the front door to the flat. The large welcoming entrance hallway gives access to the lounge, bedrooms and family bathroom. two store cupboards located here. Neutral decor and laminate flooring. Secure entry handset. Loft access
The bright lounge has large double glazed windows overlooking the front of the property. Stylish laminate flooring and neutral paint finish to walls.
The large dining kitchen has been fitted to include an excellent range of wall and floor mounted units along with complimentary worktops and is complete with in-built electric oven, gas hob and extractor fan. Free standing fridge freezer and washing machine are included in the sale. Two double glazed windows. Space for dining table and chairs. The properties combi boiler is located here. Half height wall tiling, neutral paint finish to remaining walls and laminate flooring complete this room.
Both bedrooms are double bedrooms and each has in-built storage. One room sits to the front and the other overlooks the rear. Each room has space for free standing furniture. Double glazed windows. Both rooms have neutral paint finish to walls and carpeted flooring. Master bedroom has en-suite which has 3 piece suite comprising toilet, wash hand basin and shower cubicle with power shower. Opaque double glazed window. Extractor fan. Partial tiling at sink area, vinyl flooring and paint finish to remaining walls.
The stylish family bathroom features a three piece white suite with toilet, wash hand basin and bath with rainfall shower. Bathroom finished with vinyl click flooring, modern partial wall tiling and recently painted neutral paint finish. Extractor fan.
Internally the property benefits from stylish neutral decor and flooring. Gas central heating, double glazing, ample storage space and secure entry.
The property sits within communally maintained garden grounds in central Village locale offering ample shops, bars and restaurants nearby. Train station and town centre are also located nearby. Shared residents parking.
Dimensions ( at widest points)
Living room 3.2m x 4.1m
Bedroom 1 3m x 2.8m (not including wardrobes)
Bedroom 2 2.6m x 2.7m (not including wardrobes)
En-suite 1.4m x 2.6m
Bathroom 1.8m x 2.5m
|
| |





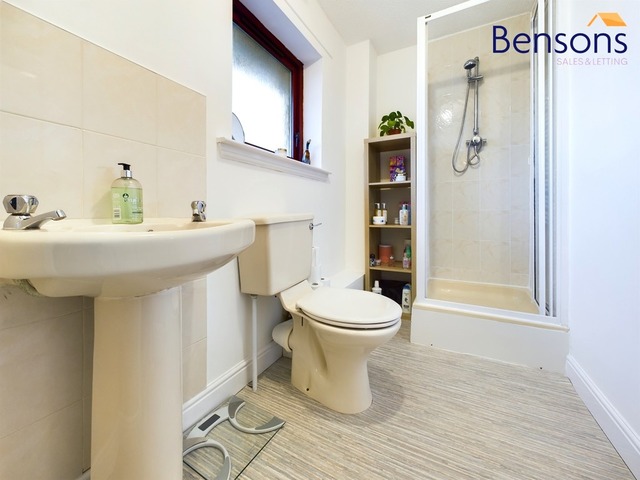
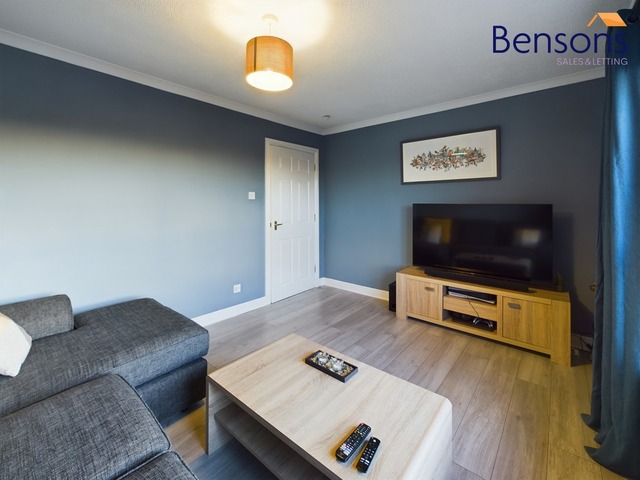


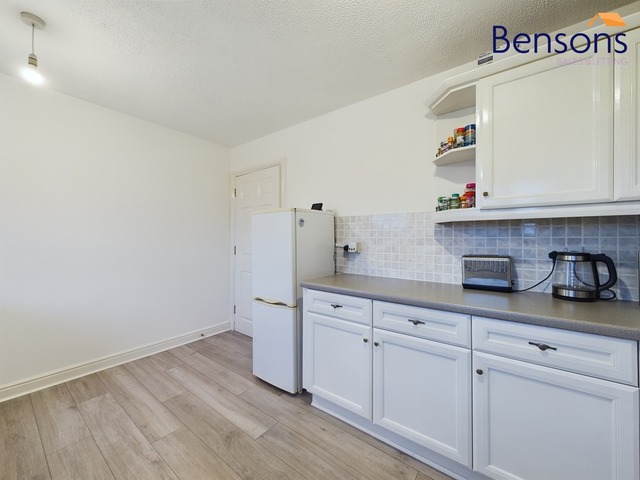
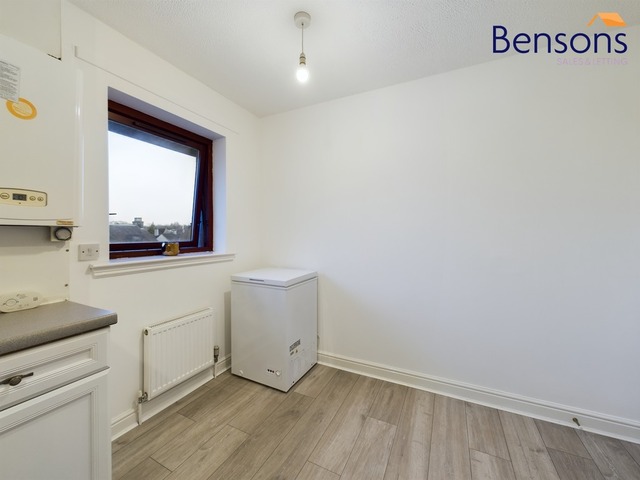
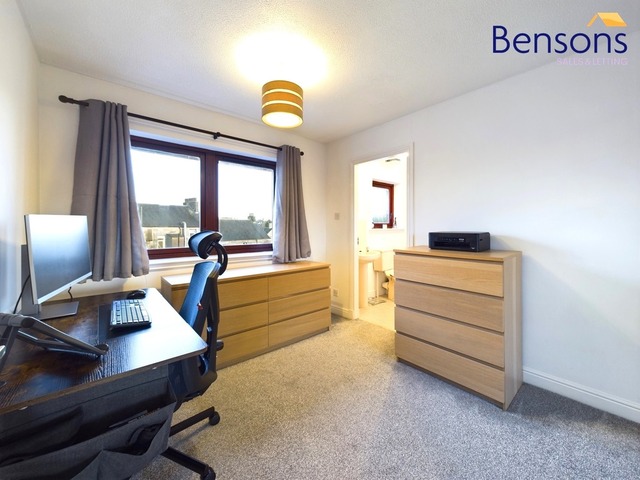
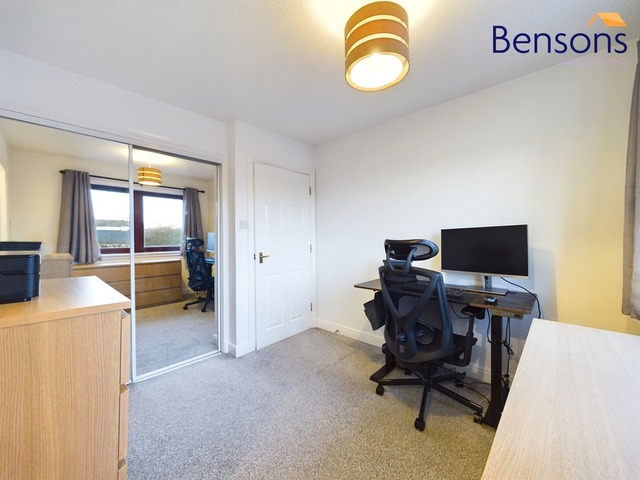
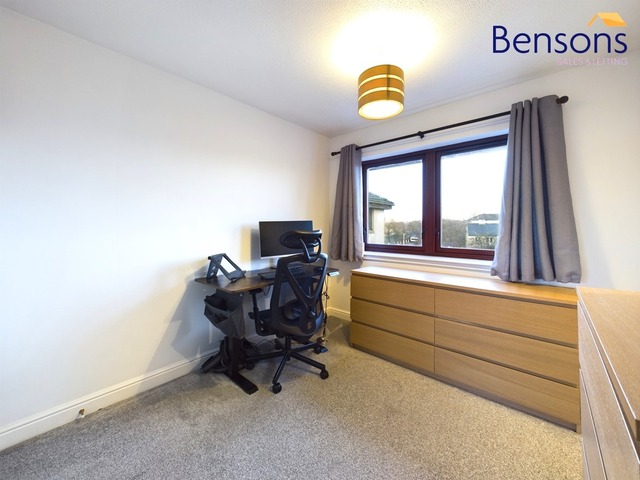
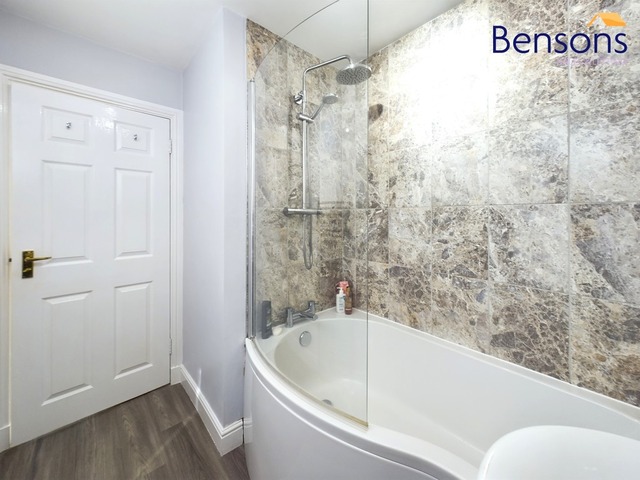
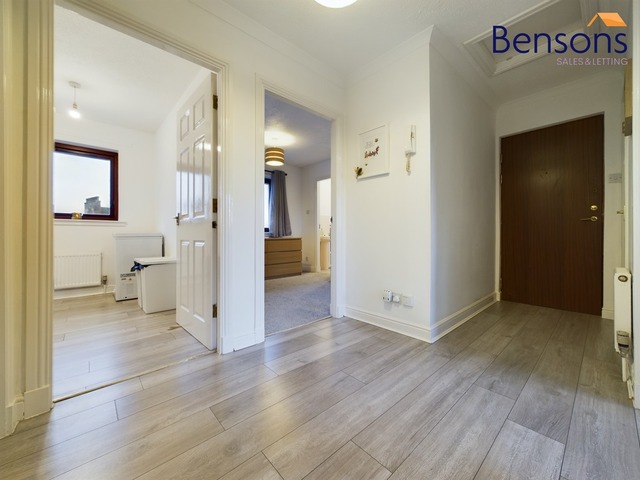
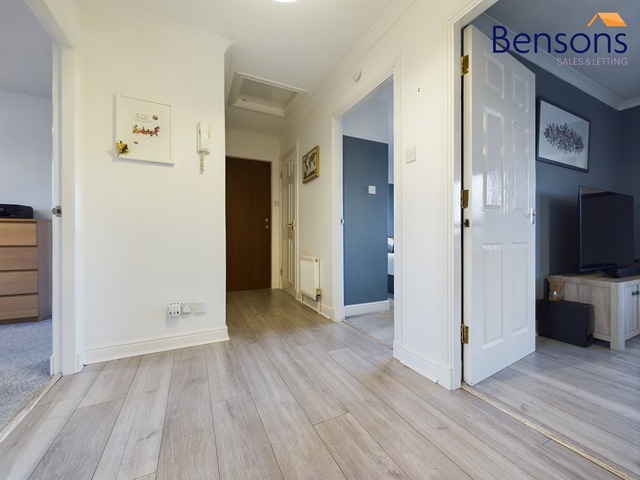
|
| |
 |
| |
| This house description is based upon information supplied by the owner, or on behalf of the owner. These property particulars are produced in good faith and do not constitute or form part of any contract. s1homes do not take any responsibility for the accuracy of the information contained in this document. |
|
|