 |
| |
 |
Slater Hogg & Howison (Livingston)
Unit 4
102 Almondvale Centre
Almondvale South Livingston
Tel: 01506 238077
|
|
Howatston Court, Livingston
(Detached, 4 bedrooms) |
Offers over £285,000 |
|
| |
 |
|
| |
Detached
Lounge
Kitchen/Dining Room
Utility Room
4 Bedrooms
Ensuite Bathroom
Family Bathroom
Fully Enclosed Rear Gardens
Welcome to the market this superb 4 bedroom detached property which is perfectly situated in a child friendly development in Livingston Village.
On entering the property, a welcoming hallway provides access to the ground floor accommodation. Generous lounge, open plan kitchen dining area which is complete with a range of wall mounted and base cupboards for plenty storage and a host of integrated appliances. Patio doors lead out to the rear garden which is fully enclosed and private. The property also further benefits a utility room and downstairs W.C.
Upstairs four bedrooms, ensuite and family bathroom. All finished to really high standard.
This desirable location has many amenities including Eliburn Park, country walks and cycle paths, local shops and Almond Valley Heritage Centre.
The primary school is Toronto Primary and the secondary is Inveralmond Community High School.
Livingston offers an array of amenities with supermarkets, a cinema, bars, restaurants, sport and leisure facilities, banks, building societies and professional services. The town also boasts a fantastic array of shops from high street favourites to local retailers, as well as the Livingston Designer Outlet. The town is ideal for commuters with excellent links to the M8 motorway to Glasgow and Edinburgh.
Lounge 17'5" x 9'10" (5.3m x 3m).
Kitchen 9'6" x 9'2" (2.9m x 2.8m).
Dining Room 9'6" x 6'11" (2.9m x 2.1m).
Utility Room 6'7" x 5'7" (2m x 1.7m).
W.C 6'7" 3'7" (2m 1.1m).
Bedroom 1 14'5" x 13'5" (4.4m x 4.1m).
Ensuite Bathroom 7'3" x 6'7" (2.2m x 2m).
Bedroom 2 16'9" x 8'10" (5.1m x 2.7m).
Bedroom 3 12'2" x 7'7" (3.7m x 2.3m).
Bedroom 4 9'10" x 7'7" (3m x 2.3m).
Family Bathroom 6'11" x 5'7" (2.1m x 1.7m).
|
| |





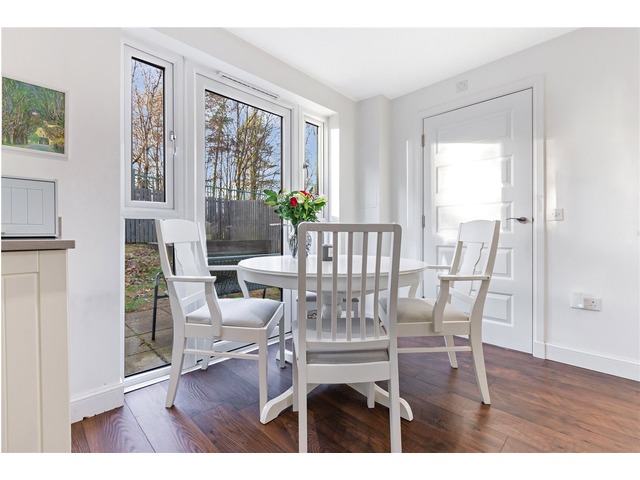




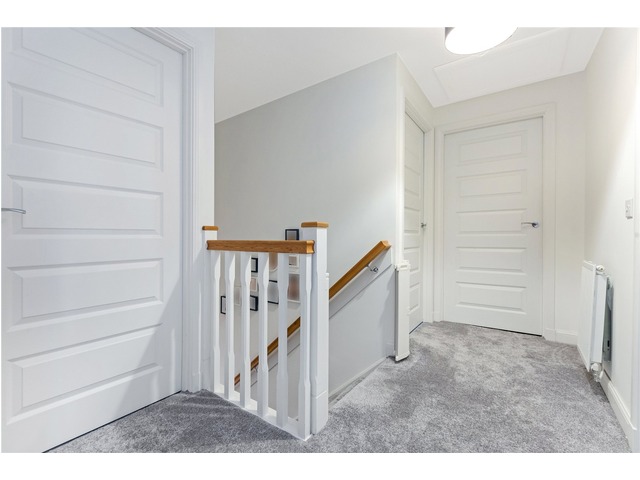

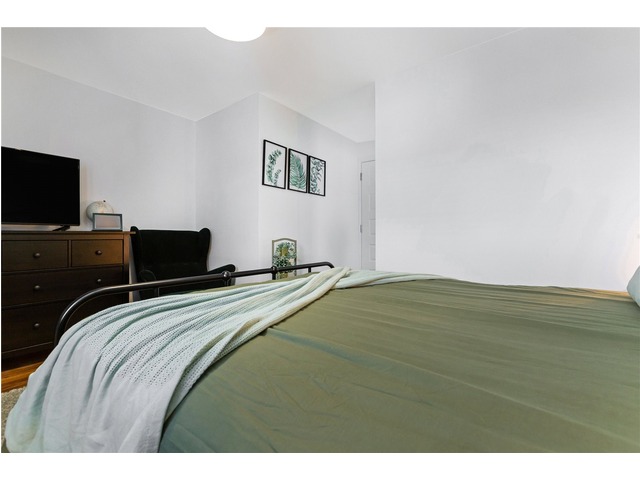

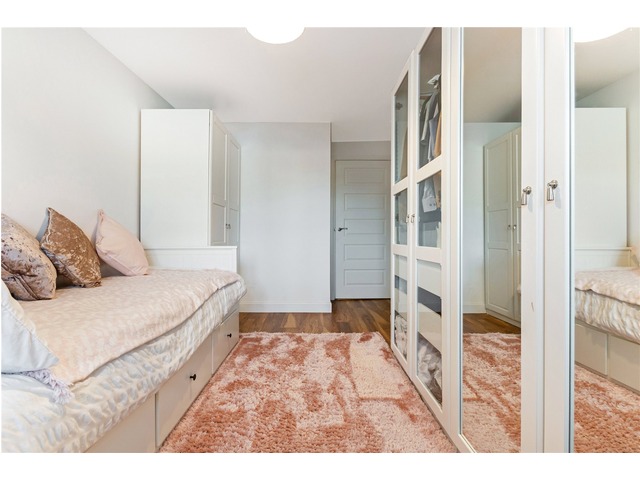
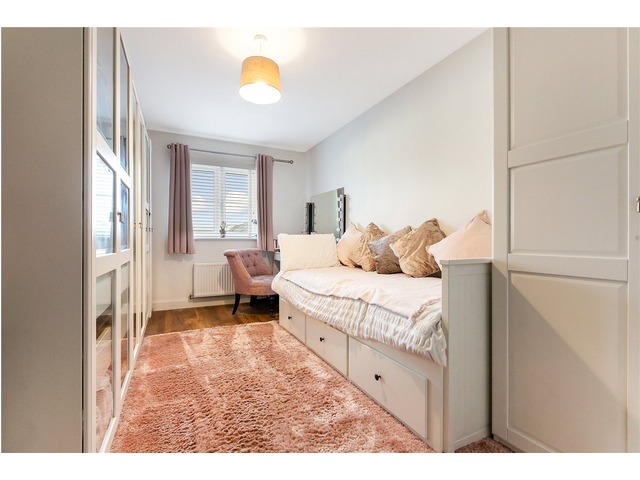
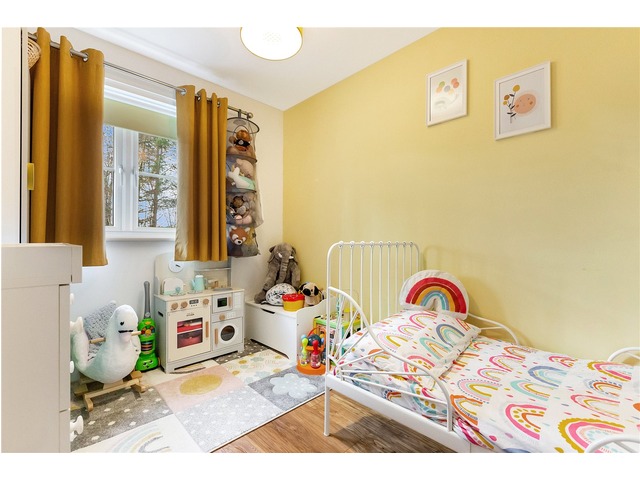

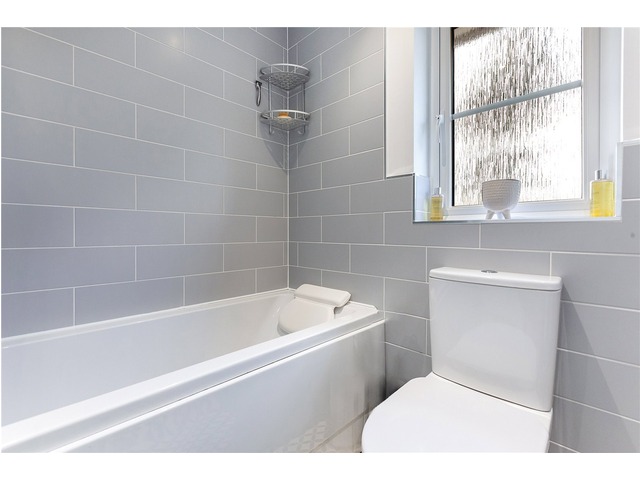
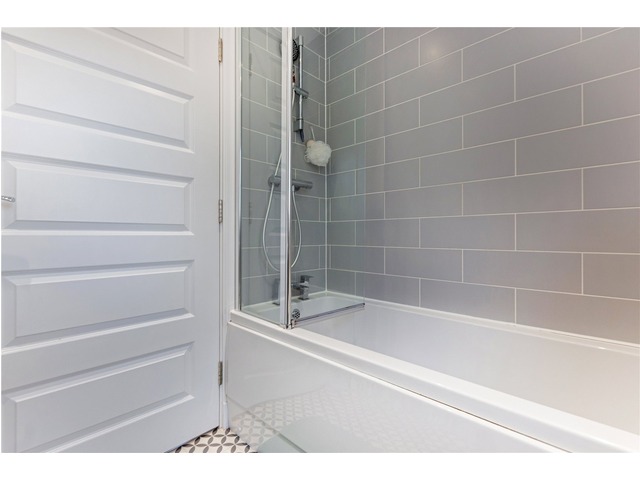
|
| |
 |
| |
| This house description is based upon information supplied by the owner, or on behalf of the owner. These property particulars are produced in good faith and do not constitute or form part of any contract. s1homes do not take any responsibility for the accuracy of the information contained in this document. |
|
|