 |
| |
 |
Your Move (Elgin)
75 High Street
Elgin
IV301EE
Tel: 01343 548 861
|
|
Kintrae Crescent, Elgin
(Semi-detached, 2 bedrooms) |
Offers over £190,000 |
|
| |
 |
|
| |
We are delighted to offer this well presented semi-detached house for sale within the popular Hamilton Gardens development to the North side of Elgin. The property is neutrally decorated throughout, provides great living and entertaining space with the additional benefits of a driveway and enclosed rear garden.
The front entrance door leads into a welcoming vestibule which benefits from a light tunnel providing natural light to this area. Off of the vestibule there is door access to the main hallway and access into a spacious cloakroom/WC.
Within the hallway there is the staircase to the first floor, access to the lounge and a built in storage cupboard which could be incorporated into the cloakroom/WC and adjusted to create a downstairs shower room.
The welcoming lounge offers plenty of space for furnishings, has large windows allowing for natural light to fill the room, an under stairs storage cupboard and door access to the kitchen.
There is a generously sized open-plan kitchen/diner which is well presented with modern fixtures and fittings. This room benefits from ample cupboard storage and worktop space, along with comfortable space for dining and entertaining. Additionally, this room has French doors leading out to the rear garden.
To the first floor there is a spacious landing with access to the bathroom, two bedrooms, attic space and built in storage cupboard.
There is a contemporary styled bathroom which features a three piece white suite consisting of a WC, wash hand basin and bath with shower above. The accommodation has two good sized double bedrooms both of which include built in wardrobes.
Externally to the front of the house there is a gravel and lock block driveway suitable for two vehicles, a paved entrance path and gated access to the side leading into the rear garden.
At the rear there is a private enclosed garden overlooking forestry. The garden has a wooden fence boundary, a good sized lawn, a paved patio which would be ideal for outdoor entertaining and a wooden built shed which benefits from having electricity connected.
This property is presented in walk-in condition and is neutrally decorated throughout allowing for a new owner to easily add their own style.
Factor charge details have been provided by the seller but their accuracy cannot be guaranteed as we may not have seen a copy of the contract. Should you proceed with the purchase of this property, full details must be verified by your solicitor.
This property is situated in the sought after Hamilton Gardens development to the North side of Elgin and was built by Scotia Homes. The accommodation is within easy reach of many amenities including local and popular Primary and Secondary schools, convenience stores, supermarkets, leisure facilities, restaurants, food takeaways, bars, banking facilities, pharmacies, Moray College, Dr Gray's Hospital and public transport including both bus and rail.
IMPORTANT NOTE TO PURCHASERS:
We endeavour to make our sales particulars accurate and reliable, however, they do not constitute or form part of an offer or any contract and none is to be relied upon as statements of representation or fact. Any services, systems and appliances listed in this specification have not been tested by us and no guarantee as to their operating ability or efficiency is given. All measurements have been taken as a guide to prospective buyers only, and are not precise. Please be advised that some of the particulars may be awaiting vendor approval. If you require clarification or further information on any points, please contact us, especially if you are traveling some distance to view. Fixtures and fittings other than those mentioned are to be agreed with the seller.
ELG240022/7 |
| |






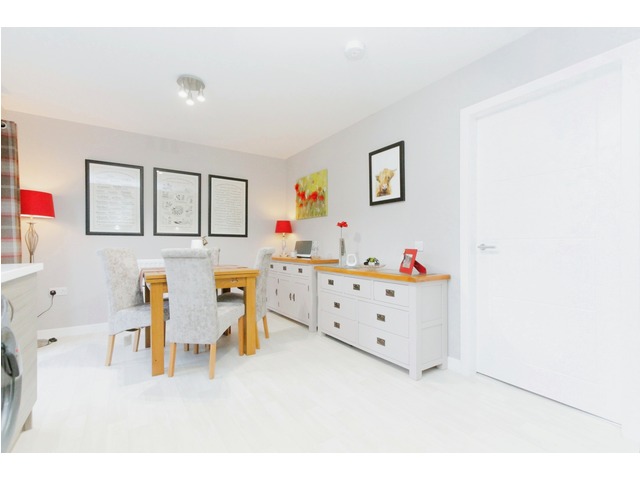



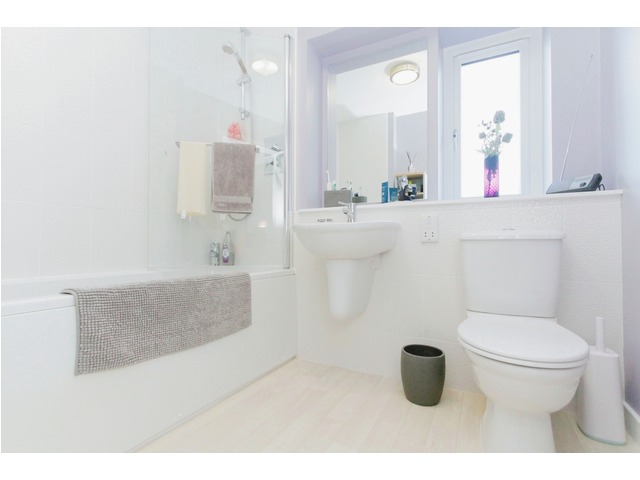
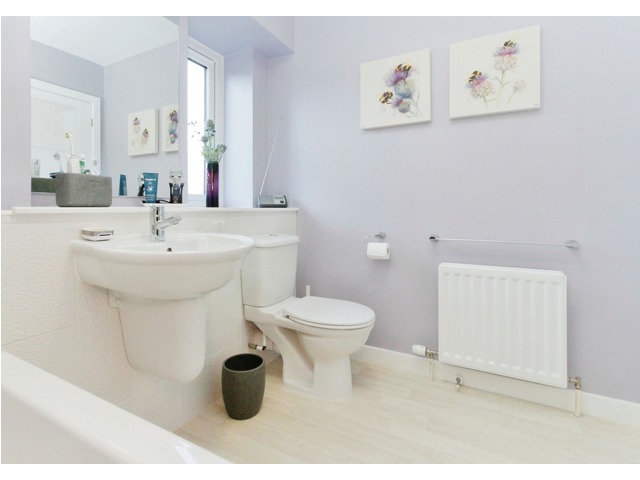

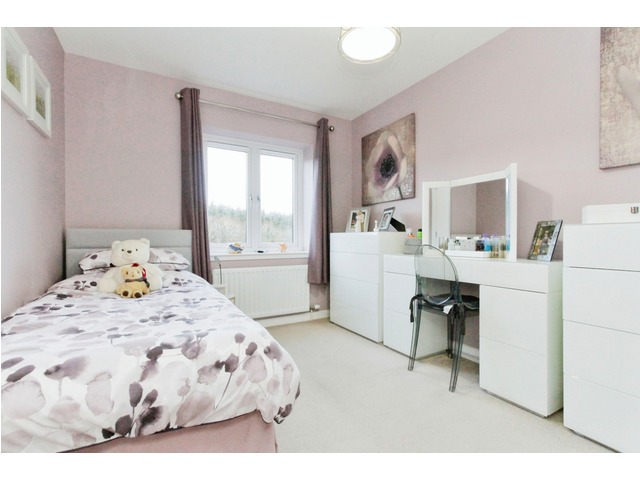
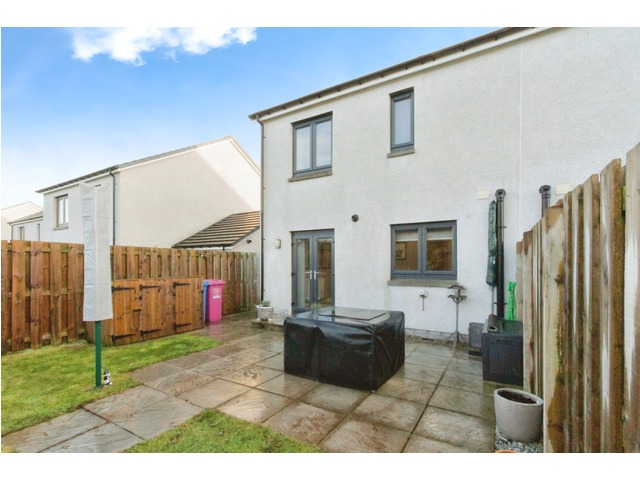

|
| |
 |
| |
| This house description is based upon information supplied by the owner, or on behalf of the owner. These property particulars are produced in good faith and do not constitute or form part of any contract. s1homes do not take any responsibility for the accuracy of the information contained in this document. |
|
|