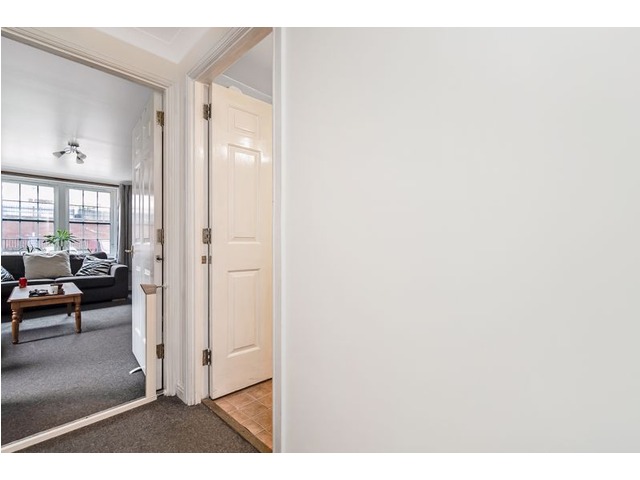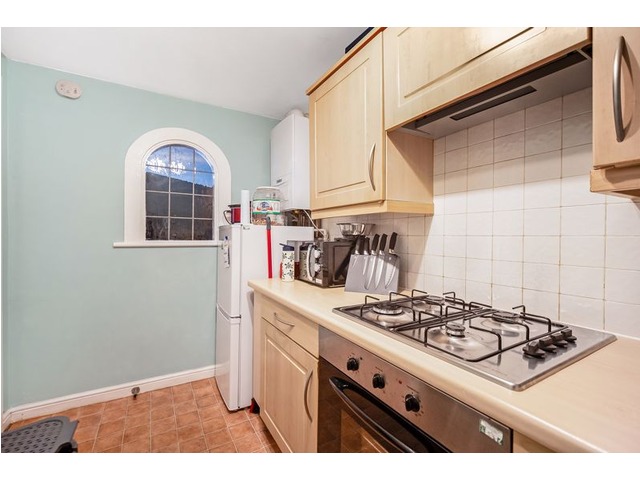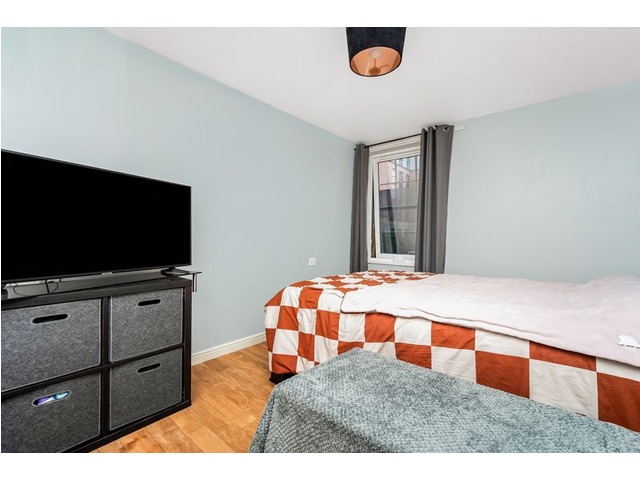 |
| |
 |
RE/MAX Advantage (Musselburgh)
105a North High Street
Musselburgh
East Lothian
Tel: 0131 629 2474
|
|
34/2 Elbe Street, Leith
(Flat, 2 bedrooms) |
Offers over £210,000 |
|
| |
 |
|
| |
Rosie Moohan and RE/MAX proudly present this immaculately presented, modern ground floor flat with resident's parking situated in the highly desirable residential area just off Leith Links. Early viewing is recommended to appreciate and avoid missing out on this exceptional property. Contact 07859 460 330 to schedule a viewing or email rmoohan@remax-scotland.net.
Enter through the hallway with ample storage, and encounter the bright lounge/dining room, featuring dual aspect windows and an inviting fireplace. Two spacious double bedrooms offer built-in wardrobes. The kitchen includes appliances, and the bathroom features a 3-piece suite. Enjoy double glazing, gas central heating, and resident's car parking in this sought-after area, known for its convenient amenities and desirable neighbourhood atmosphere.
Leith Links is a popular and established residential district situated around 3 miles northeast from the city centre. Leith offers some of the best facilities, restaurants, bars, bistros, and cafes within the Edinburgh area. Leith Links offers open areas of parkland where cricket and football are played during the summer months. The cosmopolitan Shore area with its wide range of restaurants and bars is situated a short walk from the property. Primary and high schools are available nearby. There are frequent bus services to the city centre and beyond. The A1 and Edinburgh city bypass are easily reached by car. Contact Rosie Moohan and RE/MAX now to arrange a viewing.
The property comprises: Hallway - Lounge - Kitchen - Family Bathroom - 2 Double Bedrooms with large wardrobes - Resident parking - Gas central heating - Double glazing - Council Tax Band D - Energy Rating C
Entrance Hallway
The hallway offers a welcoming transition between rooms and ample storage space, ensuring both functionality and convenience within the home.
Lounge - 16' 9'' x 14' 9'' (5.1m x 4.5m)
The lovely bright and spacious lounge is accessed through the hallway and has large double glazed windows overlooking the front area.
Kitchen - 12' 2'' x 6' 11'' (3.7m x 2.1m)
This modern kitchen is equipped with all necessary appliances, providing ample storage and sleek countertops, ideal for cooking and dining.
Bathroom - 6' 11'' x 7' 7'' (2.1m x 2.3m)
The well-appointed bathroom features a white 3-piece suite, complete with a bath, shower, WC, and sink countertop complemented by a large mirrored above. Ideal for those seeking a spacious bathroom to relax and unwind in.
Bedroom 1 - 13' 5'' x 8' 10'' (4.1m x 2.7m)
A peaceful primary bedroom with ample space, fitted wardrobes, and comfortable amenities for restful nights.
Bedroom 2 - 9' 2'' x 13' 1'' (2.8m x 4m)
A versatile second bedroom, perfect for sharing, accommodating guests, children, or serving as a home office. It offers ample closet space and a serene atmosphere, catering to various needs and preferences.
|
| |





















|
| |
 |
| |
| This house description is based upon information supplied by the owner, or on behalf of the owner. These property particulars are produced in good faith and do not constitute or form part of any contract. s1homes do not take any responsibility for the accuracy of the information contained in this document. |
|
|