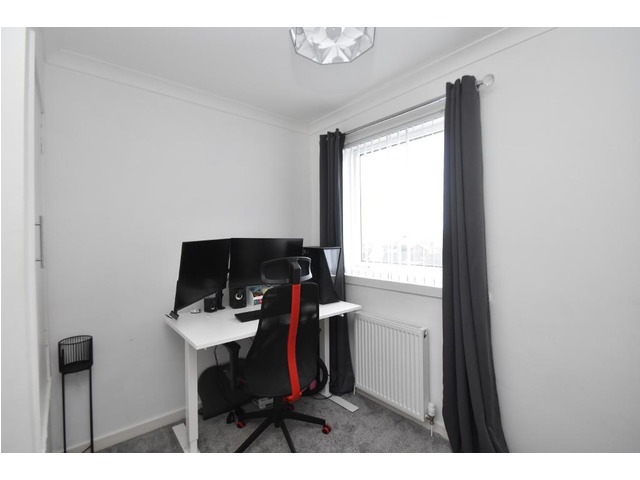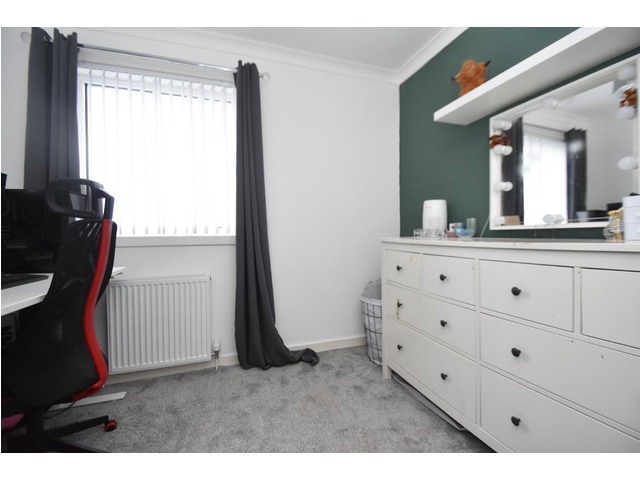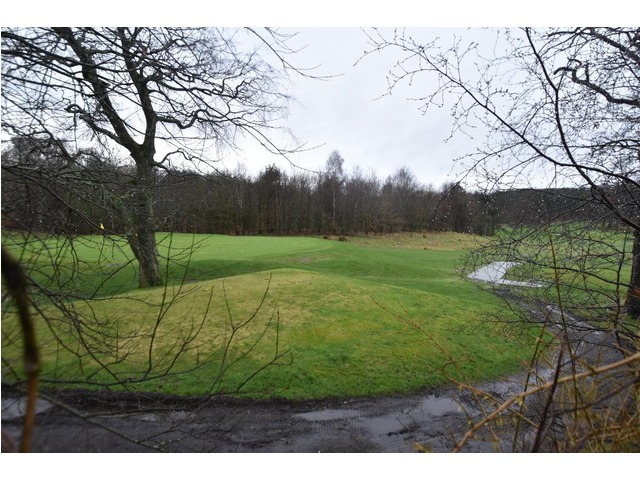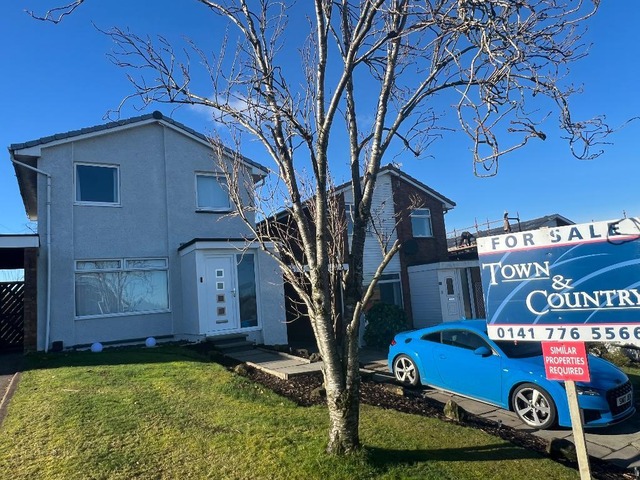 |
| |
 |
Town & Country (Bearsden)
7 Canniesburn Toll Bearsden
Tel: 0141 258 0760
|
|
Peathill Avenue, Chryston
(Detached, 3 bedrooms) |
Fixed price £230,000 |
|
| |
 |
|
| |
Council tax band: E
**SIMILAR PROPERTIES URGENTLY REQUIRED**
Tastefully presented and extensively upgraded, three bedroomed, detached villa, enjoying a wonderful position that backs unto Crowwood Golf Course, which provides a good degree of privacy to the rear as well as being well placed to the secondary and primary schools.
The present owners have spent a great deal of time, effort and money in upgrading this generously proportioned villa, which is suited to a wide variety of family needs. Complemented by a delightful plot that backs unto the golf course, this appealing property will undoubtedly prove to be popular, so do not miss this great opportunity and make an early appointment to view for a full appreciation of the standard of finish, situation and the privacy and aspects to the rear. The accommodation comprises: entrance hall, through lounge/dining area and excellent fitted kitchen including built-under oven and integral ceramic hob plus integrated washing machine. On the first floor there are three well-proportioned bedrooms and a superb bathroom with three piece white suite including bath with shower over, complemented by tiled walls and floor. This outstanding home is further enhanced by gas central heating, PVC double glazed window frames, driveway with carport and gardens to front and rear with rear backing onto the golf course.
***FIXED PRICE £230K HOME REPORT VALUE ****
Located off Lindseybeg Road, Peathill Avenue, is conveniently located for accessing a wide range of nearby local amenities within both Chryston and adjacent Muirhead. For the commuter there are excellent established public transport links including local bus services linking with Cumbernauld as well as Glasgow city centre. For the motorist there is easy commuting to both Glasgow and Stirling via the A80. Schooling is available locally at both primary and senior levels.
ACCOMMODATION:
LOUNGE/DINING AREA - 7.56M x 4.04M (at widest points)
KITCHEN - 2.81M x 2.60M (at widest points)
BEDROOM 1 - 3.42M x 3.13M (at widest points)
BEDROOM 2 - 3.48M x 3.13M (at widest points)
BEDROOM 3 - 2.89M x 2.54M (at widest points)
BATHROOM - 1.98M x 1.64M (at widest points)
FREE VALUATION SERVICE
Town & Country Estate Agents provide a free valuation service. If you are considering selling your own home and would like an up to date free valuation, please telephone one of our local branches. Our branches are open 7 days a week.
|
| |















|
| |
 |
| |
| This house description is based upon information supplied by the owner, or on behalf of the owner. These property particulars are produced in good faith and do not constitute or form part of any contract. s1homes do not take any responsibility for the accuracy of the information contained in this document. |
|
|