 |
| |
 |
Cochran Dickie Estate Agency (Bridge of Weir)
3 Neva Place
Main Street
Bridge of Weir
Tel: 01505 228122
|
|
Castle Terrace, Bridge of Weir
(Flat, 3 bedrooms) |
Offers over £210,000 |
|
| |
 |
|
| |
Situated at the entrance to the much admired village of Bridge of Weir village is this very rare to the market stunning Penthouse apartment over two levels modernised and upgraded set within this Grade ‘B' Listed Victorian apartment building.
With fabulous open aspects the accommodation comprises; beautiful communal hallway with secure entry leading to the stairwell and the penthouse apartment. New timber flooring runs along the hallway into the open plan lounge/dining kitchen. The modern kitchen has integrated appliances that include oven, hob, extractor hood, washing machine dishwasher and fridge freezer with contrasting timber worksurfaces above. There are three fantastic bedrooms and the contemporary designed bathroom that has freestanding bath, walk-in shower, WC and wash hand basin. The principal bedroom has an incredible visual impact with its exposed stonework and portion of the turret as well as double aspect windows and a timber stairwell to the turreted dressing room.
Externally, there are communal grounds with a drying area and residents parking to both the front and side.
Bridge of Weir is a residential village, which offers a range of local shops and facilities which will adequately cater for everyday needs and requirements. Bridge of Weir falls within the Gryffe High School catchment and has its own village Primary School. For the commuting client, Bridge of Weir is located within 3 miles from the bypass which links up with the M8 motorway for connection to the airport, Paisley, Braehead Shopping Centre and Glasgow city centre. Furthermore, the village offers two golf courses, fishing on the River Gryffe and a selection of bars and restaurants.
Dimensions
Lounge/Dining Kitchen 28'7 longest point x 17'4
Bathroom 11'0 x 7'8
Principal Bedroom 18'6 x 8'8
Dresser 7'11 x 4'4
Bedroom 2 11'0 x 10'7
Bedroom 3 11'1 x 10'9
VIEWING
01505 613 807 |
| |





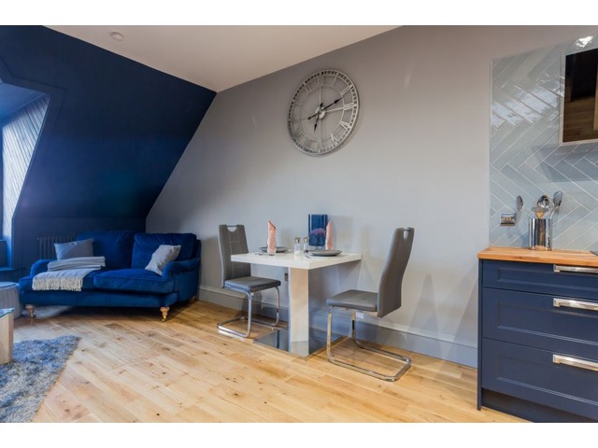
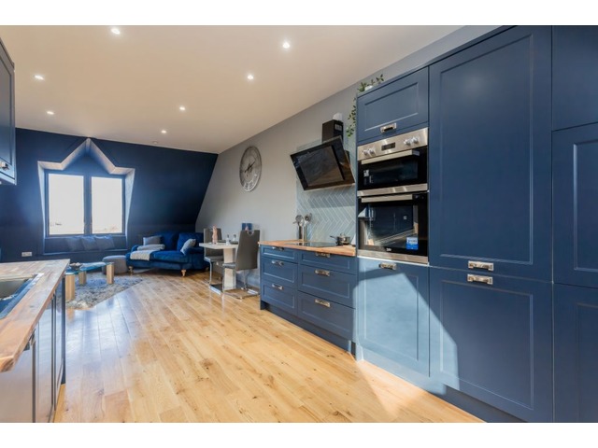


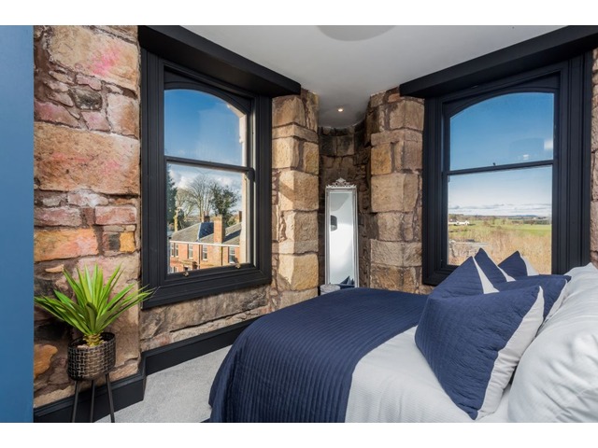
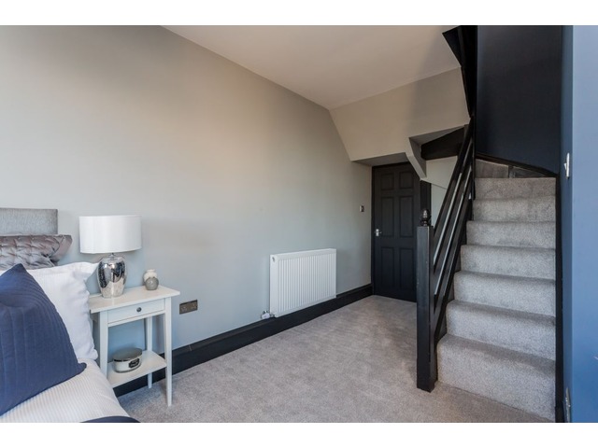
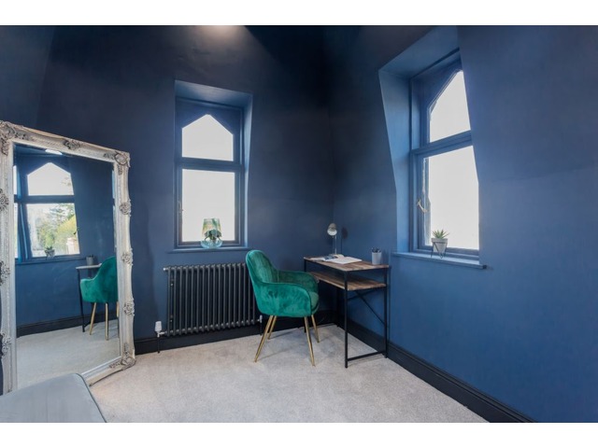
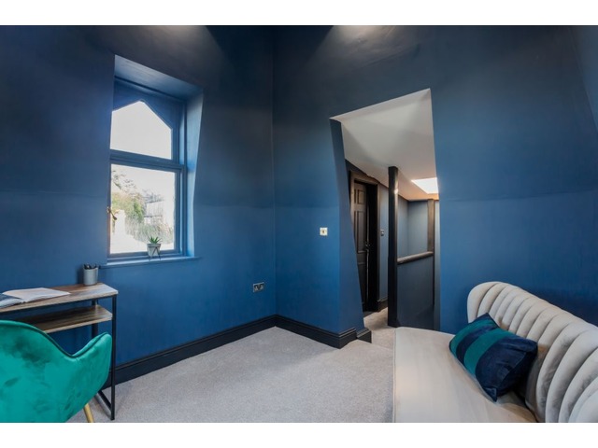
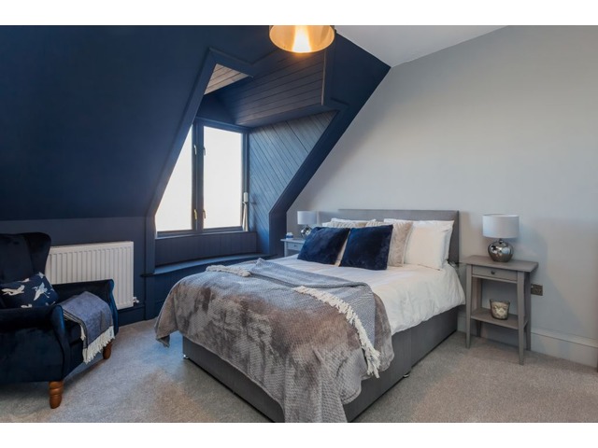
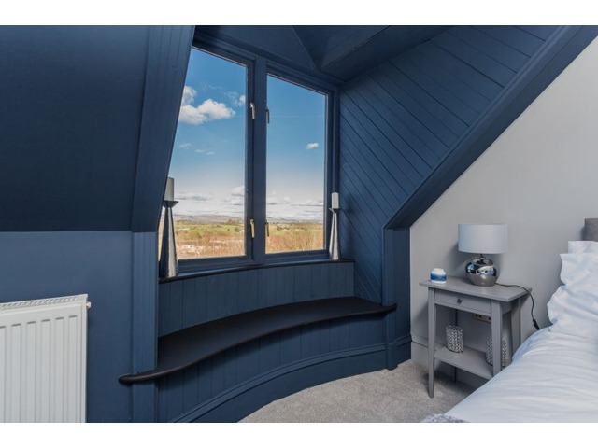
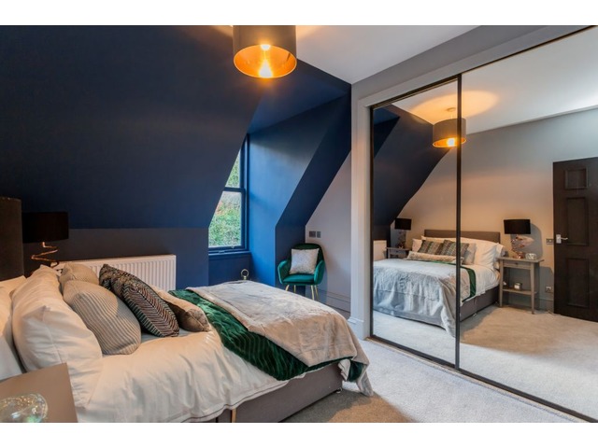
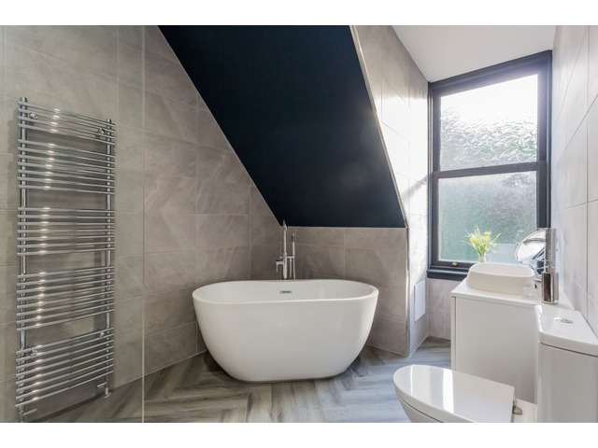
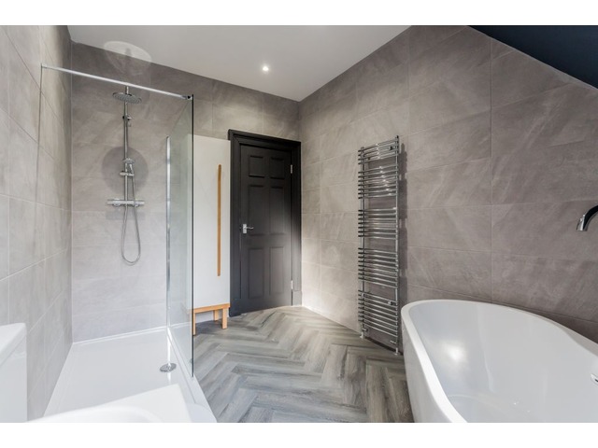
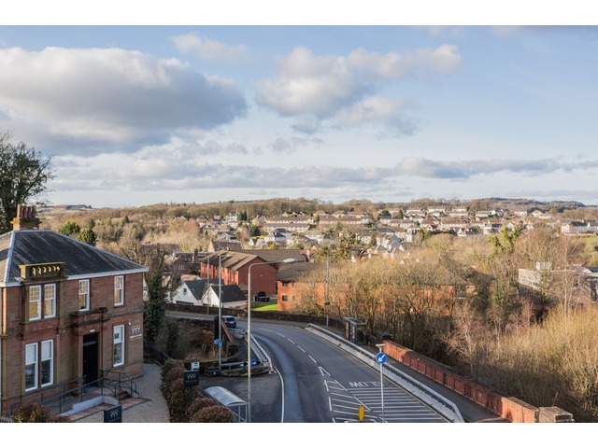
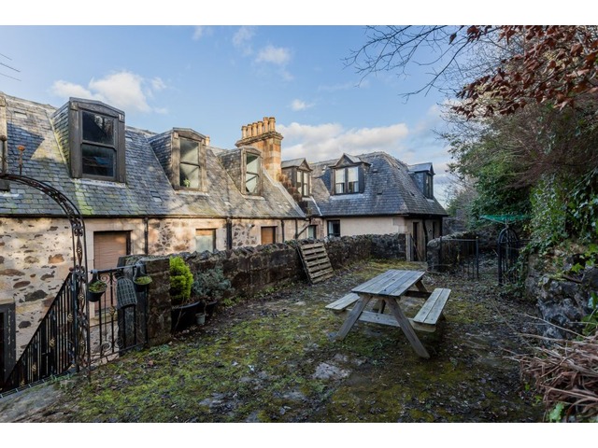
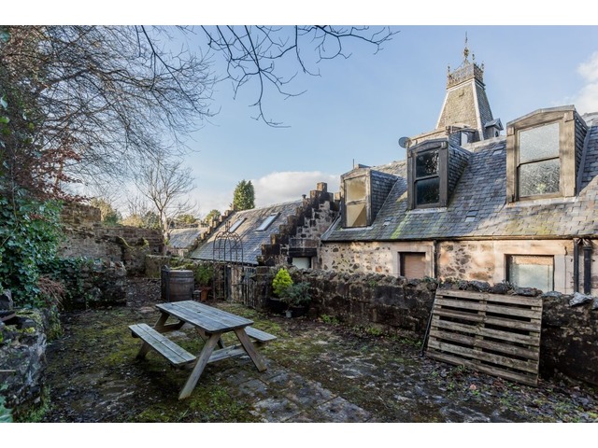
|
| |
 |
| |
| This house description is based upon information supplied by the owner, or on behalf of the owner. These property particulars are produced in good faith and do not constitute or form part of any contract. s1homes do not take any responsibility for the accuracy of the information contained in this document. |
|
|