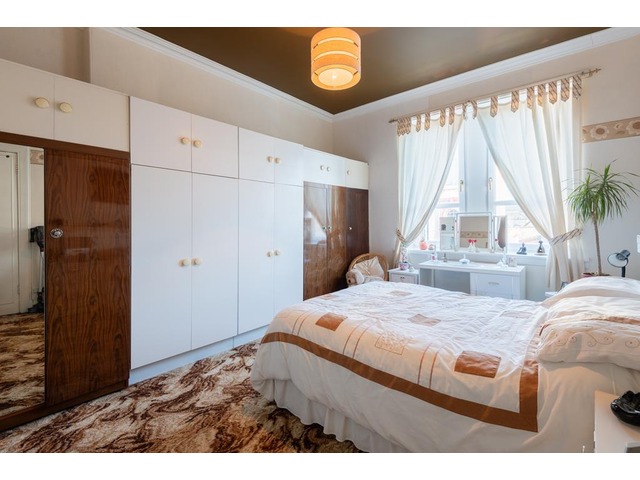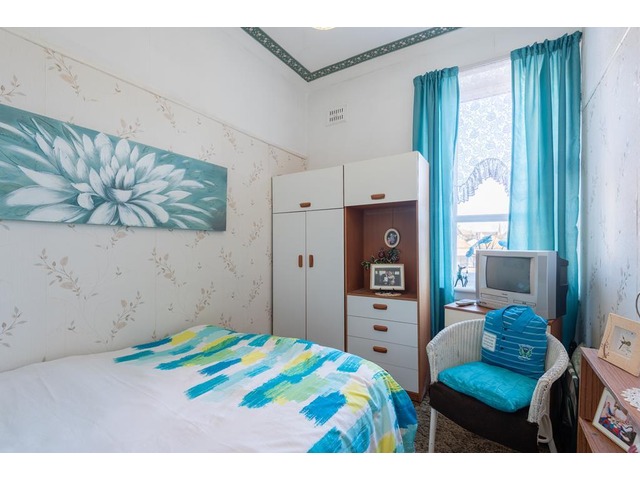 |
| |
 |
Fife Properties
9 Mitchell Street
Leven
Tel: 01333 421 774
|
|
Dewars Buildings, Parkhill, Leven
(Flat, 2 bedrooms) |
Offers over £65,000 |
|
| |
 |
|
| |
SPACIOUS 2 Bedroom Upper Apartment in a CENTRAL LOCATION within close proximity of local amenities including supermarkets, shops, cafes, restaurants and health/leisure facilities with Leven Train Station arriving June 2024 providing EXCELLENT COMMUTER LINKS ideal for Edinburgh. Accommodation: Hall, lounge, kitchen, 2 double bedrooms and a bathroom. DG. GCH. Shared Garden. PERSONAL PROPERTY TOUR available online.
LOCATION - Leven is a seaside town in Fife which has an abundant range of local services and leisure activities. The High Street and retail park have a wide range of major shops and supermarkets (Sainsbury, B &Q, Starbucks, Costa, McDonalds) including many local specialist stores. A choice of 3 primary schools with secondary education provided at Levenmouth Academy. When it comes to leisure activities there is the recreational woodlands, Letham Glen, Silverburn Forest, Leven beach (which is part of the Fife Coastal Path), Scoonie and Leven Links Golf courses and a swimming pool making it a fantastic lifestyle choice. St Andrews - the Home of Golf and the East Neuk are both within an hour s drive. Commuting to Edinburgh and Dundee can be by car via the A92, train via Markinch (6 miles), Leven (Spring 2024) or bus.
DIRECTIONS - Please contact agent for further information.
HALL - Access is via a UPVC door leading into the hallway. Hatch provides access to the roof space housing the hot water tank. Coving. Radiator. Carpeted.
LOUNGE - 5.08m x 4.28m (16'7 x 14'0 ) - Spacious lounge with double-glazed window to the front. Wall mounted gas fire with back boiler. Alcove provides display/storage space with cupboard below. Radiator. Carpeted. Doorway to the breakfasting kitchen.
BREAKFASTING KITCHEN - 4.05m x 1.98m (13'3 x 6'5 ) - Breakfasting kitchen comprising: Wall mounted, floor standing units with coordinating worktops and tiled upstand. Space for freestanding appliances and dining furniture. Double-glazed windows to the front and side. Radiator. Carpeted.
BEDROOM 1 - 4.54m x 3.80m (14'10 x 12'5 ) - Spacious double bedroom with double-glazed windows to the rear. Cornicing. Radiator. Carpeted.
BEDROOM 2 - 3.33m x 2.36m (10'11 x 7'8 ) - Additional double bedroom with double-glazed window to the rear. Coving. Radiator. Carpeted.
BATHROOM - 2.80m x 1.39m (9'2 x 4'6 ) - 3-piece suite comprising: W.C, wash hand basin and bath with a fixed curtain rail above and a mixer tap shower attachment. Opaque double-glazed window to the front. Partially tiled. Radiator. Carpeted.
GARDEN - The property has a shared garden consisting of a laid to lawn space enclosed within a timber fence/walled surround with borders containing established plants and shrubs. A paved area could be utilised for garden furniture to relax and enjoy time in the sun. Coal store provides outdoor storage.
AGENTS NOTES - Please note that all room sizes are measured approximate to widest points.
|
| |










|
| |
 |
| |
| This house description is based upon information supplied by the owner, or on behalf of the owner. These property particulars are produced in good faith and do not constitute or form part of any contract. s1homes do not take any responsibility for the accuracy of the information contained in this document. |
|
|