 |
| |
 |
Slater Hogg & Howison (Cumbernauld)
11 Tay Walk
Cumbernauld
Tel: 01236898535
|
|
Ainslie Road, Cumbernauld
(Semi-detached, 3 bedrooms) |
Offers over £125,000 |
|
| |
 |
|
| |
***CLOSING DATE SET FOR TUESDAY THE 12TH OF MARCH AT 12NOON***
Nestled in a quiet residential estate, this meticulously maintained family home boasts a blend of modern luxury and comfort. Extending to three bedrooms, one of which has a handy en suite. This home has been impeccably upgraded to the highest standards and stands as a testament to the care and attention of its current owners. From its captivating modern kitchen and bathrooms to the master ensuite shower room, every facet of this home reflects contemporary elegance. With generous living spaces and a delightful private garden, this residence offers a great opportunity to secure a charming family home.
Upon entry, you are greeted by a welcoming reception hallway that seamlessly connects to the lower-level accommodations. The kitchen exudes sophistication with its sleek white units and complementary surfaces, complemented by patio doors offering views of the pristine garden. The luminous lounge, also featuring patio doors, extends the living space seamlessly into the private rear garden, ideal for entertaining.
On the upper level, you will discover three generously sized bedrooms. Two double &one single, equipped with built-in storage solutions. Among them, one bedroom boasts a convenient ensuite facility. The modern family bathroom epitomizes luxury with its contemporary bathroom furniture and stylish tiling including a large whirlpool bath. Warmth is provided by gas central heating and the property is double glazed.
Externally, the property features a splendid rear garden, thoughtfully landscaped to provide a tranquil area to enjoy the better weather. Fully enclosed and secluded from rear views, it offers a perfect setting for outdoor enjoyment. Complete with a patio area, composite decking, and ornamental flower beds, the garden epitomizes outdoor living at its finest. Additionally, a large outbuilding with power and light offers versatile usage, currently serving as a functional work shed.
In summary, this home presents a rare gem in the market, and early viewing is highly recommended to appreciate its exceptional quality and charm fully.
Please feel free to reach out to schedule a viewing at your earliest convenience.
Lounge 15'5" x 14'5" (4.7m x 4.4m).
Dining Kitchen 16'9" x 9'6" (5.1m x 2.9m).
Bedroom 15'5" x 12'10" (4.7m x 3.9m).
En suite 9'10" x 3'3" (3m x 1m).
Bedroom 9'6" x 8'6" (2.9m x 2.6m).
Bedroom 12'6" x 12'2" (3.8m x 3.7m).
Bathroom 9'6" x 8'6" (2.9m x 2.6m).
|
| |





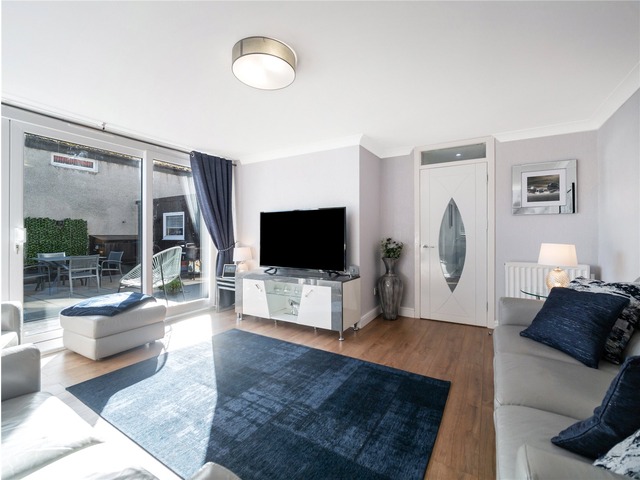
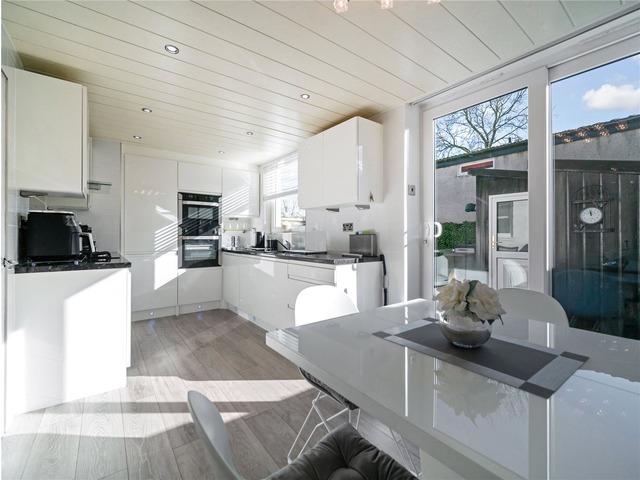


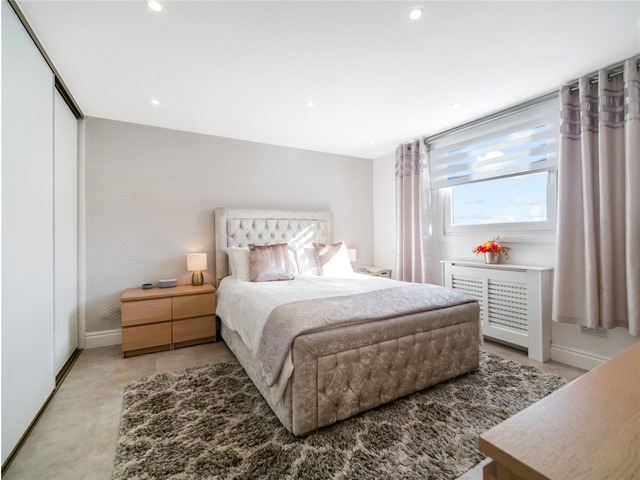
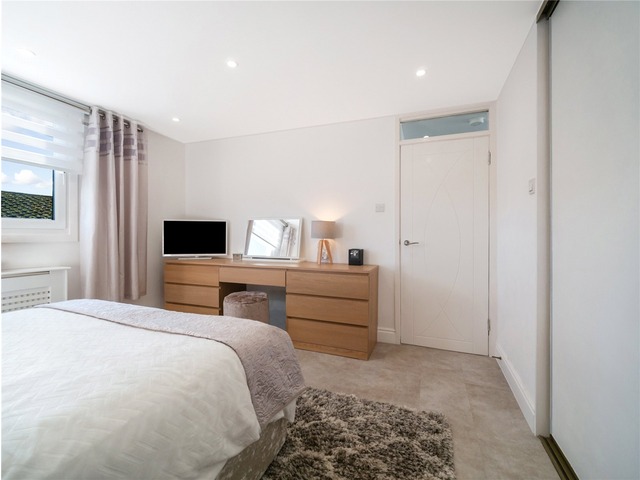
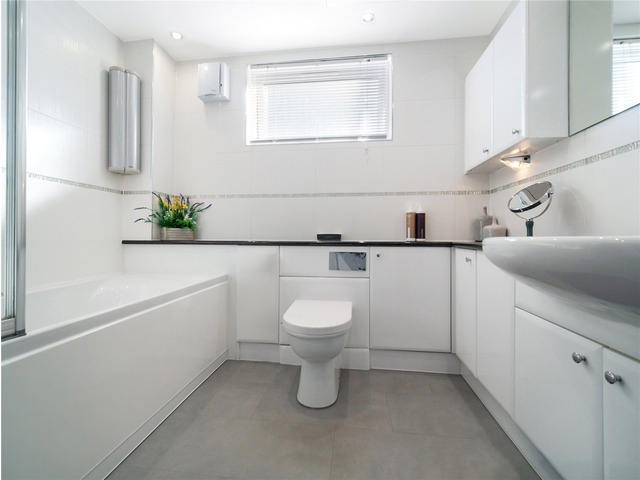
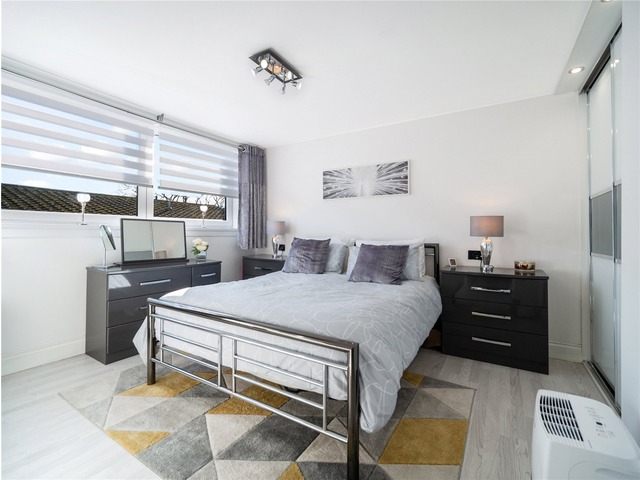
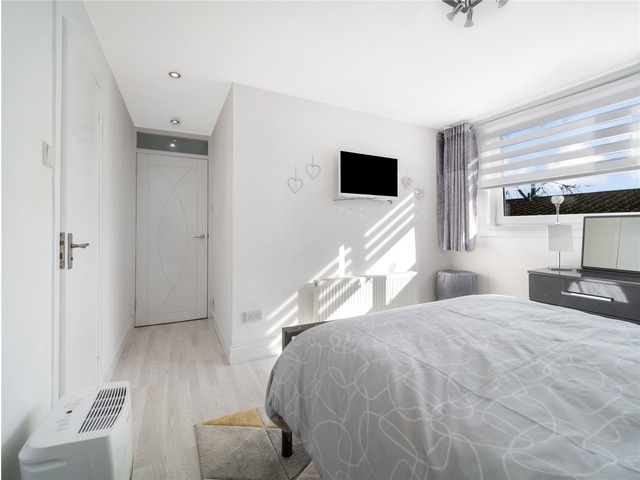
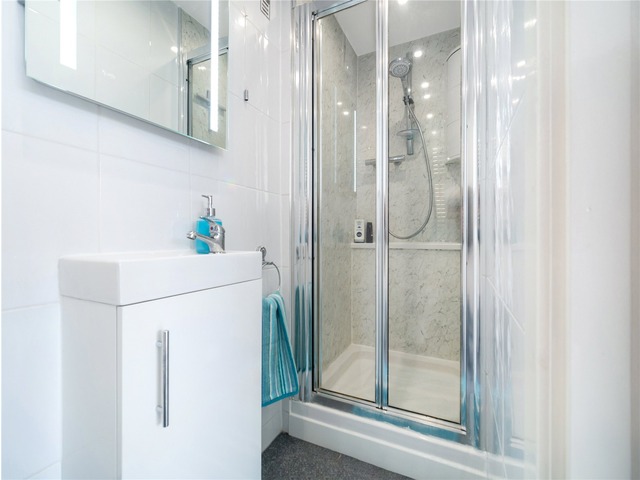
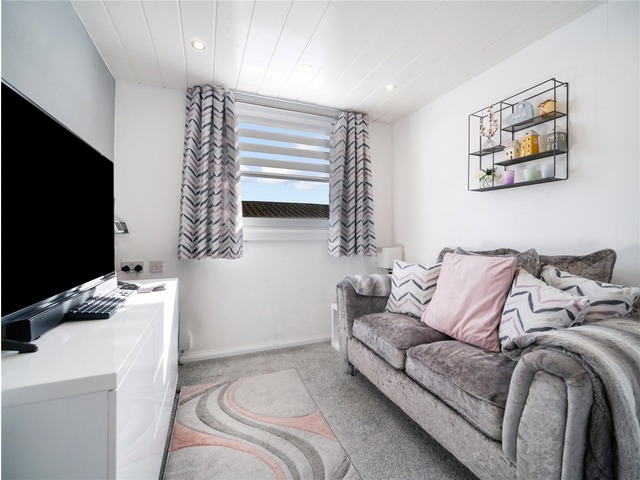
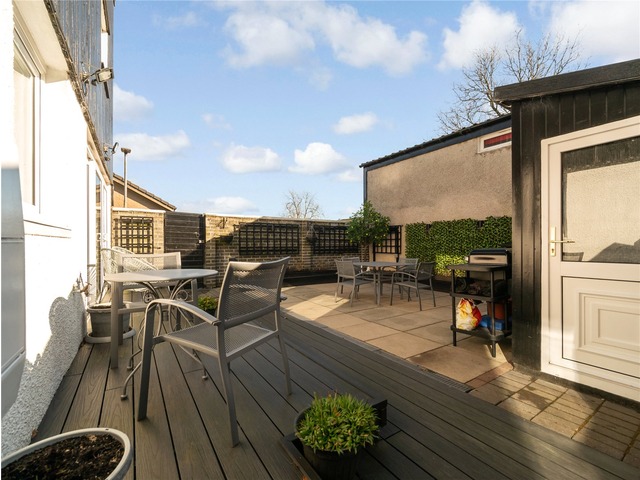
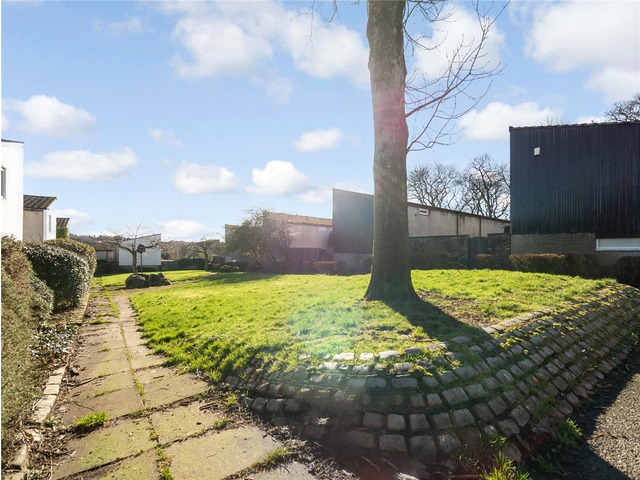


|
| |
 |
| |
| This house description is based upon information supplied by the owner, or on behalf of the owner. These property particulars are produced in good faith and do not constitute or form part of any contract. s1homes do not take any responsibility for the accuracy of the information contained in this document. |
|
|