 |
| |
 |
Slater Hogg & Howison (Stirling)
44/46 Port Street
Stirling
Tel: 01786 633008
|
|
Grange Road, Alloa
(Conversion, 3 bedrooms) |
Offers over £175,000 |
|
| |
 |
|
| |
Stunning Two/Three Bedroom Upper Conversion
Main Door Entry
Off Street Parking
Private and Commuanl Gardens
Gas Heating
High Ceilings
Excellent Postcode
UNDER OFFER
This beautiful three-bedroom first floor conversion is a lovely home and benefits from large private rear gardens and off-street parking via a shared driveway.
Accommodation includes: Entrance Hall, Living Room with Bedroom Three/study off, Kitchen, Bathroom, Shower Room, Two further Bedrooms.
Access is gained from the rear via a main door entry where a staircase ascends to the first floor into a central hallway. The lounge sits at the front of the plan overlooking leafy Grange Road. The high ceilings create volume and an electric fire sits centrally offering a nice focal point. Off the lounge is a useful room which is very flexible and could easily be used as a third bedroom, study or playroom for children.
The kitchen sits towards the rear of the plan and floorspace permits a dining table and chairs. Nicely presented cabinetry line the walls offering great storage. A large window bathes the kitchen in natural light.
The bathroom is smart providing three-piece suite and a separate shower room is positioned off the central hallway.
There are two double bedrooms off the central hallway. Both are double in size with great floorspace. High ceilings are eye catching and large sash and case window formations provides lovely light.
A huge advantage is the driveway to the side offering off street parking and a large private garden to the rear which is included within the deeds. There is an external store of brick construction under a felt roof.
A home you will adore so early viewing recommended through the selling agents, Slater Hogg and Howison.
Lounge 16'1" x 12'11" (4.9m x 3.94m).
Breakfasting Kitchen 14'4" (4.37m) x 12'3" (3.73m) (at widest point).
Bedroom 1 13'5" x 11'5" (4.1m x 3.48m).
Bedroom 2 13'6" x 9'11" (4.11m x 3.02m).
Bedroom 3 6'10" x 6' (2.08m x 1.83m).
Bathroom 10'10" x 4'9" (3.3m x 1.45m).
External storage 18'3" x 5'3" (5.56m x 1.6m).
|
| |





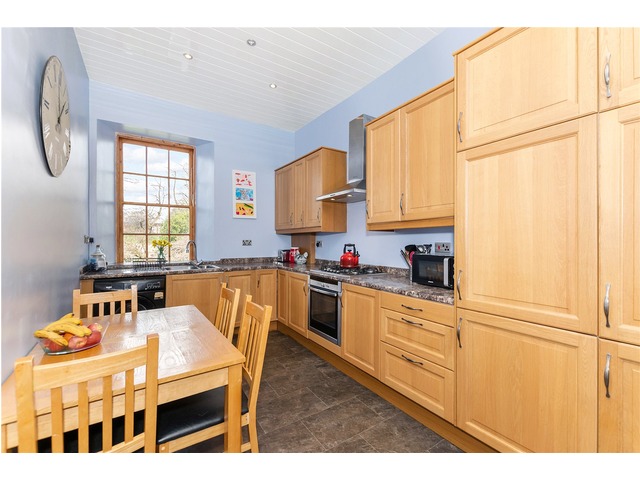



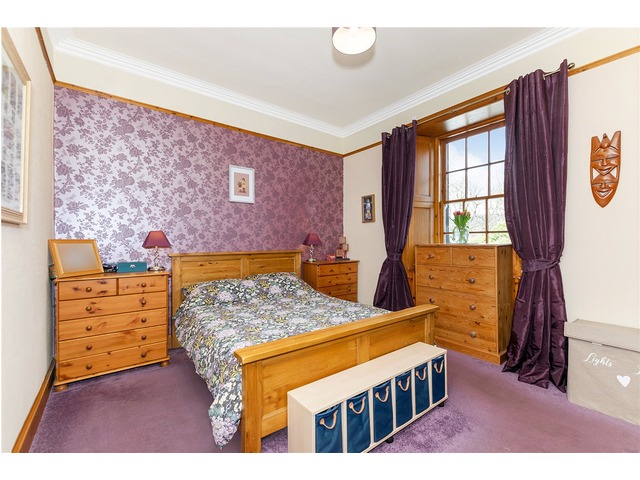
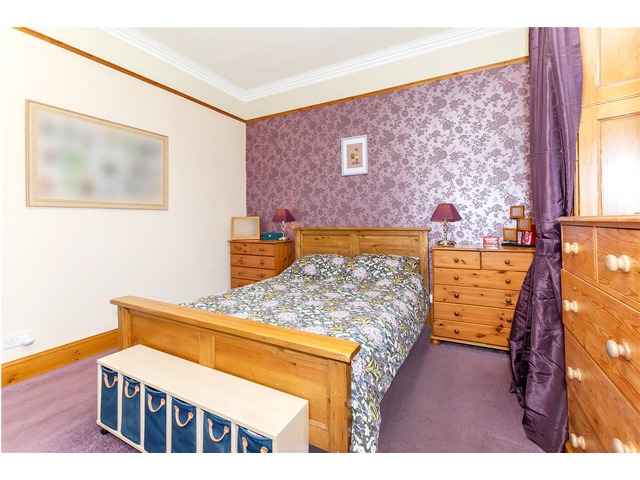

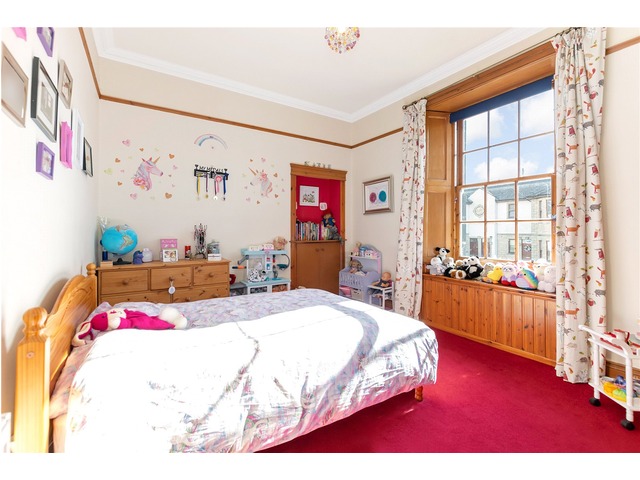
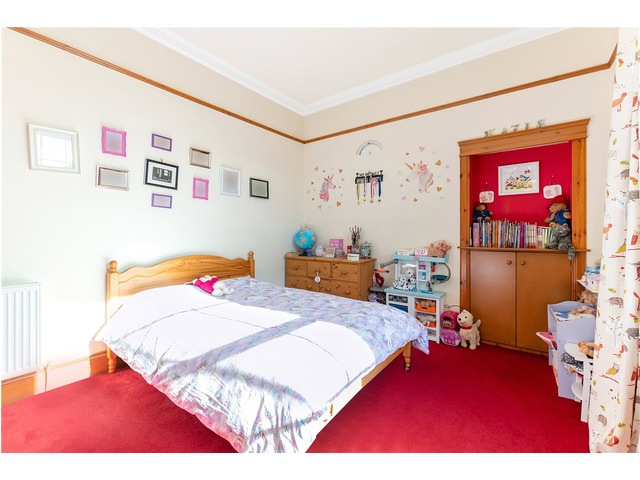
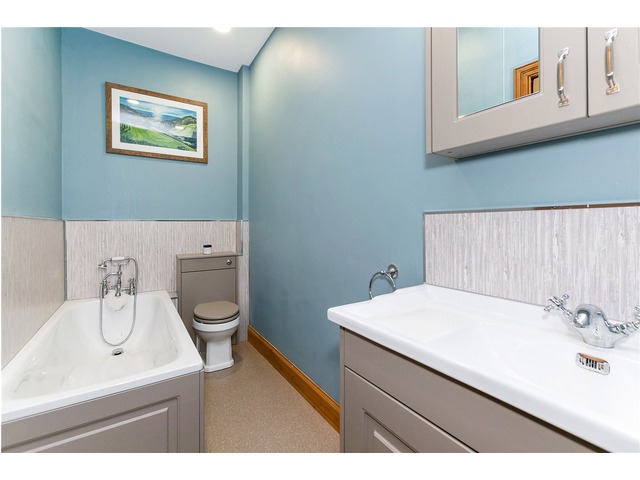
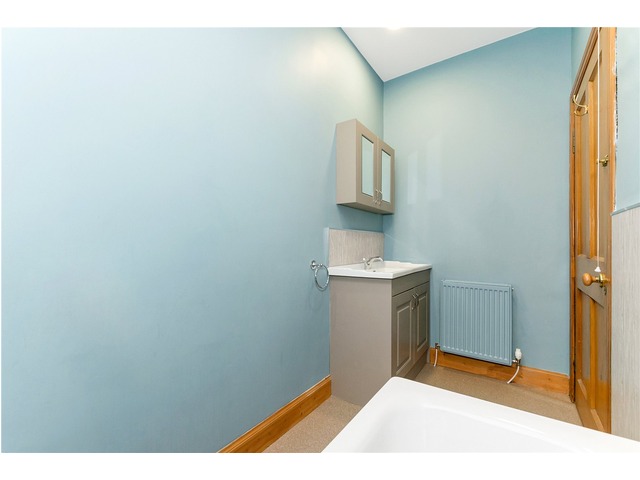
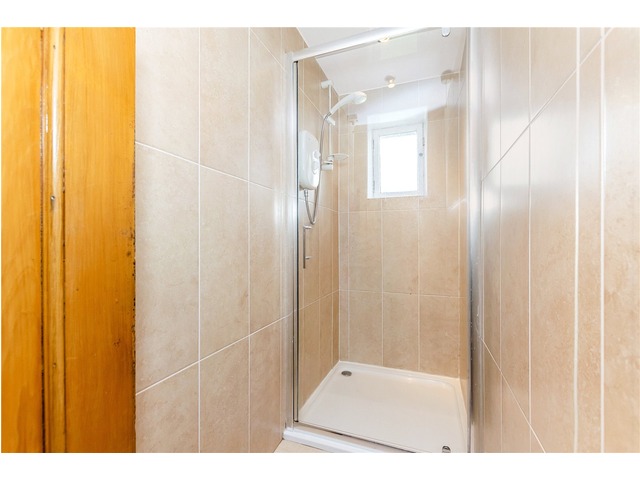
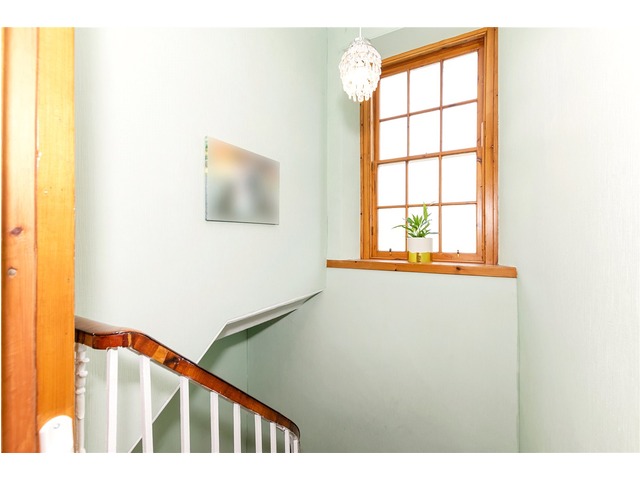
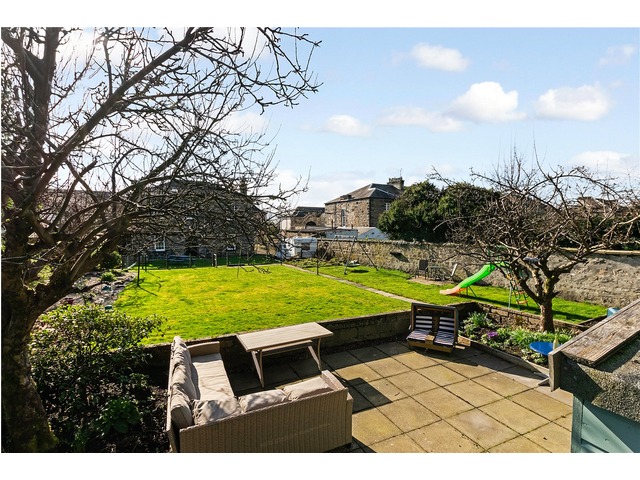
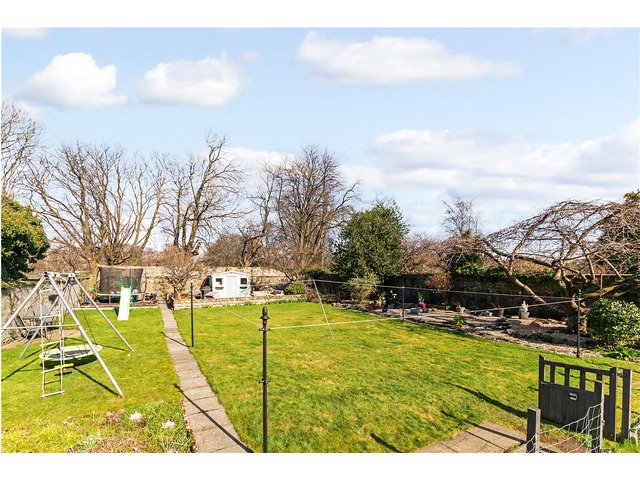
|
| |
 |
| |
| This house description is based upon information supplied by the owner, or on behalf of the owner. These property particulars are produced in good faith and do not constitute or form part of any contract. s1homes do not take any responsibility for the accuracy of the information contained in this document. |
|
|