 |
| |
 |
Cochran Dickie Estate Agency (Bridge of Weir)
3 Neva Place
Main Street
Bridge of Weir
Tel: 01505 228122
|
|
Oatlands, Lochwinnoch Road, Kilmacolm
(Semi-detached, 2 bedrooms) |
Offers over £255,000 |
|
| |
 |
|
| |
Oatlands is quite simply a stunning lower conversion set in the heart of the village of Kilmacolm.
Retaining a wealth of period features, this all on the level ground floor conversion must be viewed to appreciate its appeal.
An entrance porch leads to a broad reception hallway that gives you an incline as to the quality of not only the conversion but the warmth in its colours. The fabulous lounge has the turret and a marble fireplace along with some period cornice in the ceiling.
The two double bedrooms are of fantastic proportions with the principal also having a bay window. The breakfast size kitchen has ample wall &base units with integrated appliances that include oven, hob and extractor hood. Access to a rear porch is from here where there is a utility cupboard with plumbing. There are two further storage cupboards in the hallway. Completing the accommodation is the house bathroom.
Externally there are beautifully tended gardens to the side. There is a substantial stone chipped driveway to the front and side providing off street parking. There is a lawn section on the other side of the property and a private patio at the rear. The centre of the village is within walking distance and Birkmyre Park is just round the corner.
The village centre offers a range of shops and facilities which will adequately cater for everyday needs and requirements. The prestigious St Columba's School is conveniently situated within the village along with Kilmacolm Primary School. There are social and recreational facilities which are all catered for which include golf club, tennis club, bowling club and restaurants. Kilmacolm is a short drive away from Johnstone bypass which links up with the M8 motorway and connects to the Airport, Paisley, Braehead Shopping Centre and Glasgow City Centre.
EPC: D
Dimensions
Dining Lounge 17'10 into turret x 14'9
Kitchen 10'11 x 10'5
Bedroom One 20'9 into bay x 13'8
Bedroom Two 13'9 x 12'9
Bathroom 13'8 x 5'6
VIEWING
01505 613 807 |
| |





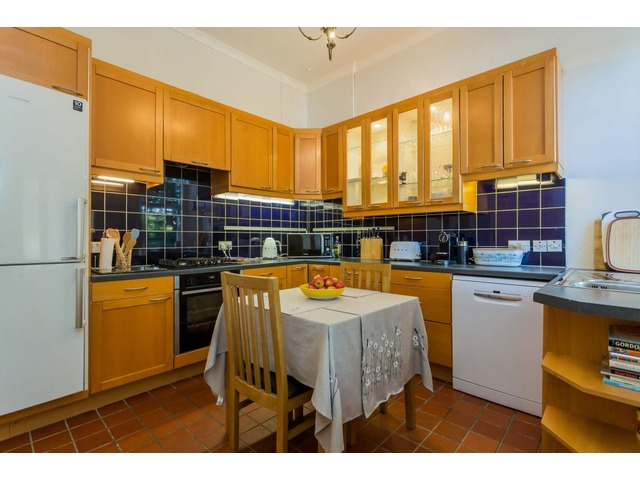
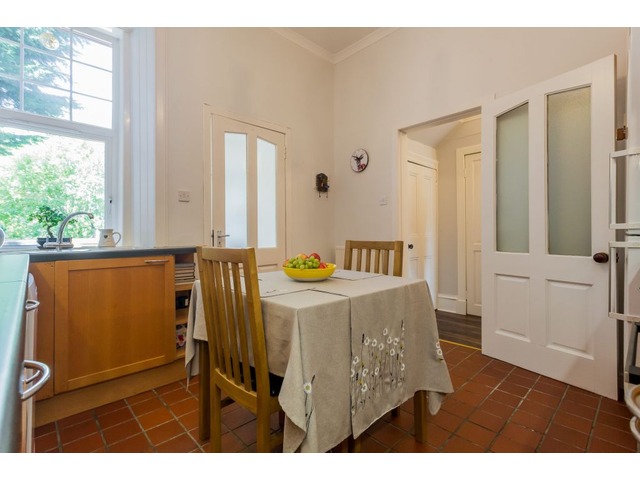


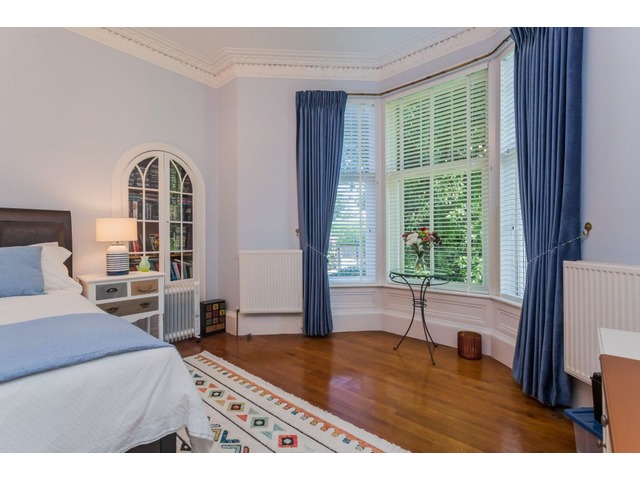
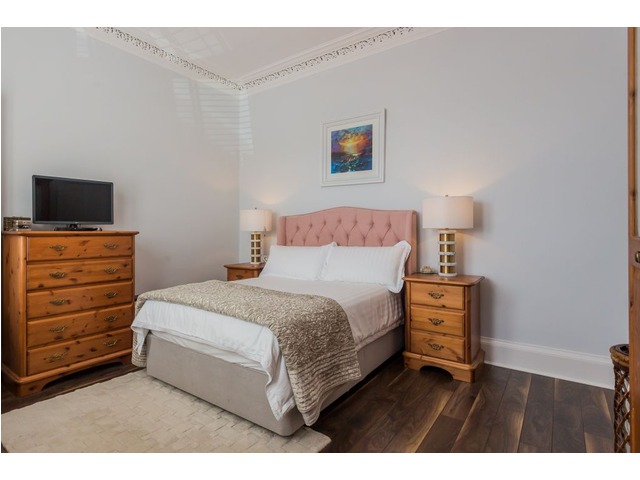
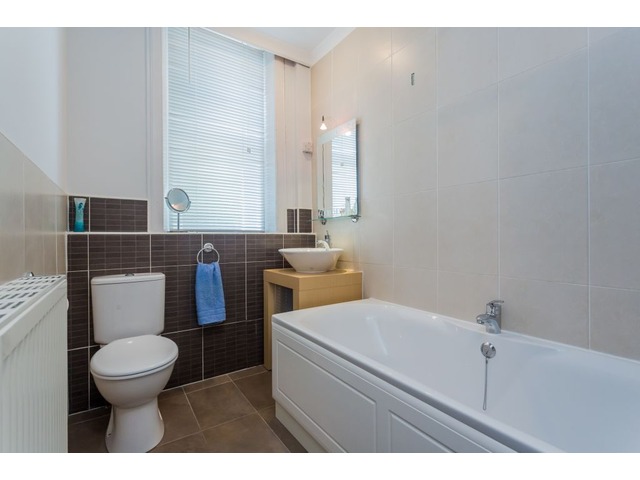
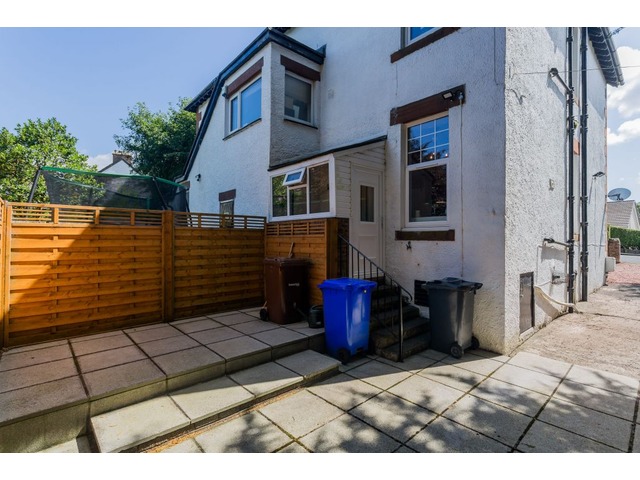
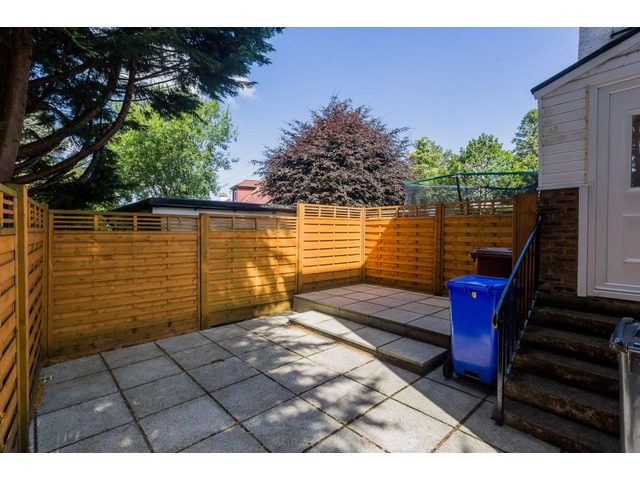
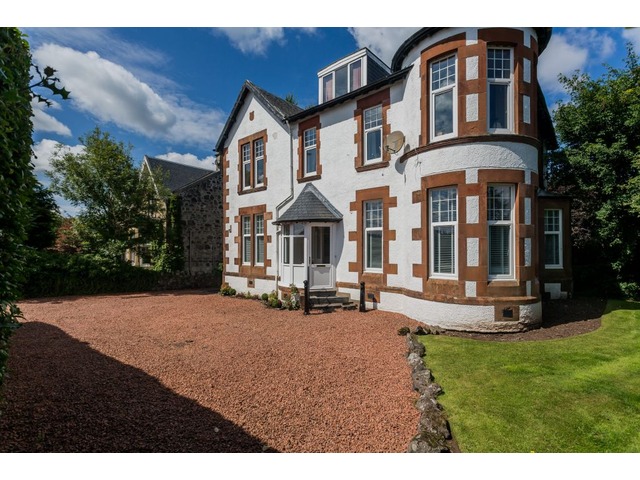
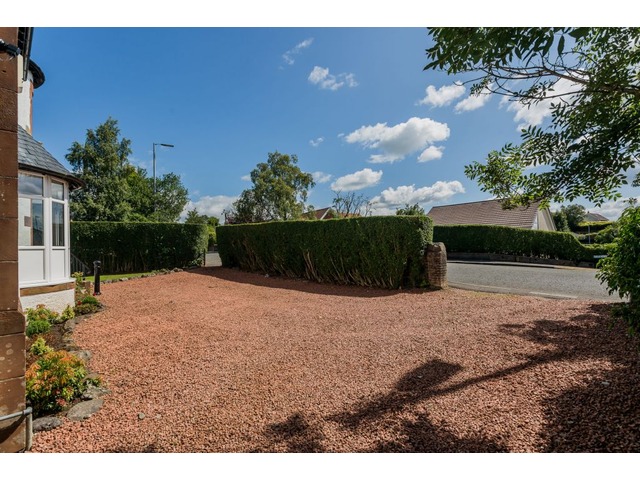
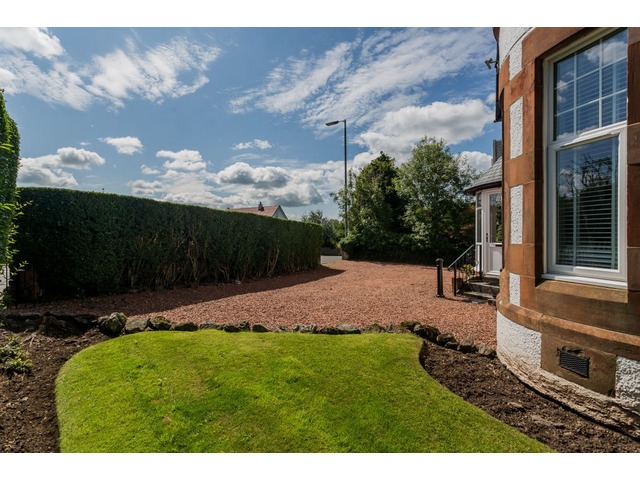
|
| |
 |
| |
| This house description is based upon information supplied by the owner, or on behalf of the owner. These property particulars are produced in good faith and do not constitute or form part of any contract. s1homes do not take any responsibility for the accuracy of the information contained in this document. |
|
|