 |
| |
 |
Neill Clerk
60 West Blackhall Street
Greenock
Tel: 01475 321406
|
|
Gourock Ropeworks, Bay Street, Port Glasgow
(Flat, 2 bedrooms) |
Offers over £180,000 |
|
| |
 |
|
| |
Closing date Tuesday 9th April 2024 at 11am
This very spacious, immaculately presented character filled two bedroom SECOND FLOOR LOFT STYLE APARTMENT is set within the distinctive Gourock Ropeworks building which is A listed offering flexible, stylish living. There are 2 allocated parking spaces. Many original features have been retained including: exposed brick walls, pillars and beams which add to the unique character of this home. The building was constructed circa 1860 &around 15 years ago was converted to form loft style apartments. The west facing facing windows overlook Port Glasgow towards Coronation Park.
Features include: gas ch, double glazing &laminate flooring. Lift or stair access is available. Building is protected by a security entry system. Close to local amenities &transport facilities including Port Glasgow railway station with frequent rail service to Glasgow &the A8 allowing for easy access to the M8 which is ideal for commuters.
Outstanding accommodation comprises: spacious, welcoming Reception Hall with inbuilt cupboard and plumbed Utility Store. The incredibly spacious Lounge / Dining Room /Kitchen is a perfect space for daily living, relaxing and entertaining. The owner has created separate zones all offering their unique character and charm within this airy apartment with three east facing feature window formations.
There is a luxury refitted Kitchen with grey toned units, solid beech work surfaces, splashback tiling, island unit and Belfast style sink. Quality Smeg appliances include: chimney extractor hood, range cooker, fridge/freezer and integrated dishwasher.
There are two west facing double sized Bedrooms . The 1st bedroom features a walk in wardrobe which could be converted into an ensuite. The quality refitted Bathroom offers a three piece suite including: vanity wash hand basin, wc and bath with mixer shower. Quality floor/partial wall tiling.
Furniture is open to separate negotiation. Must be v
Hallway
Utility Store - 2.97m x 1.68m (9'9 x 5'6)
Lounge/Dining Room/Kitchen - 8.94m x 8.92m (29'4 x 29'3)
Bedroom 1 - 5.92m x 3.78m (19'5 x 12'5)
Bedroom 2 - 2.95m x 5.28m (9'8 x 17'4)
Bathroom
|
| |





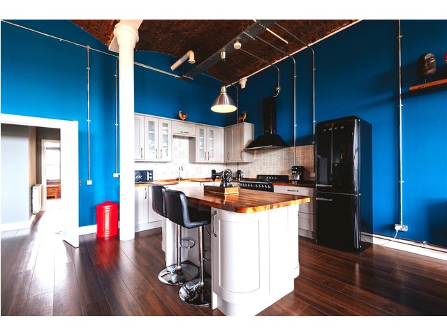
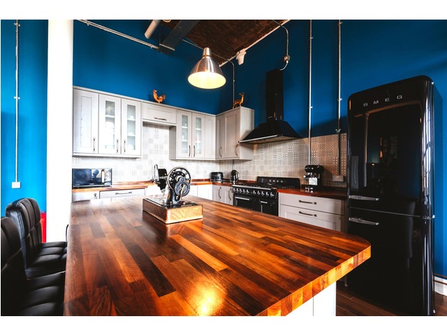


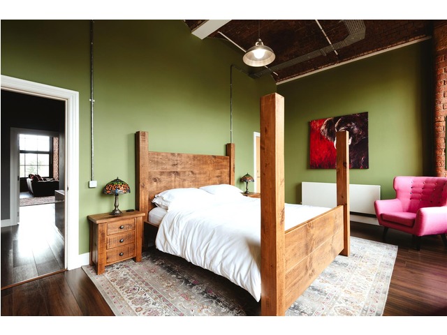
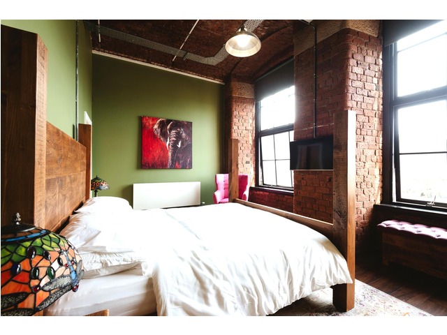
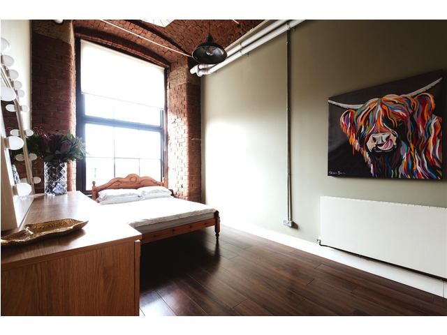
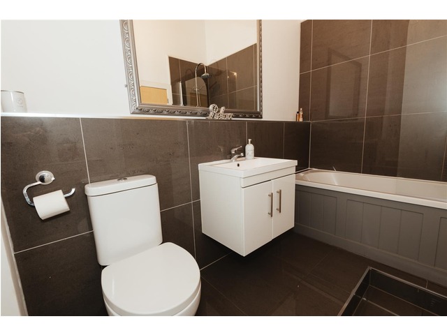
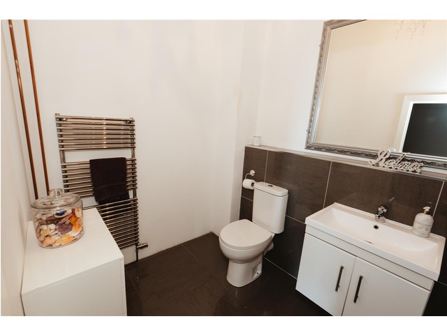
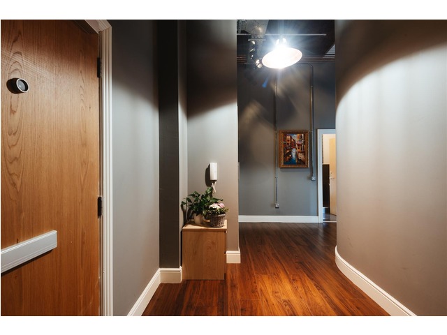
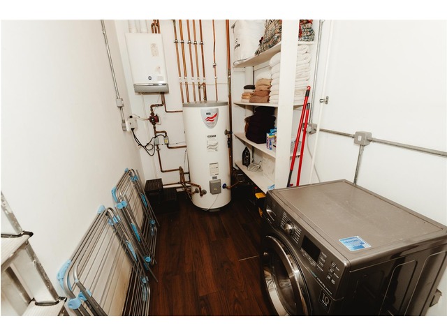
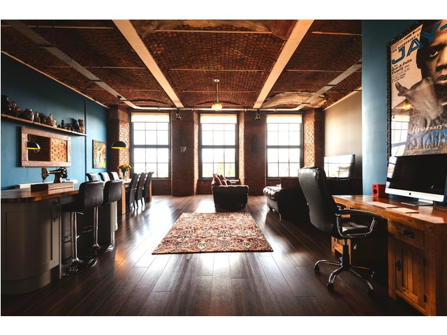
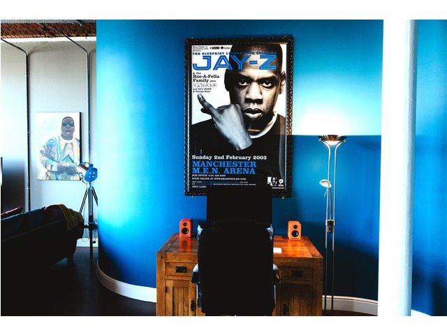
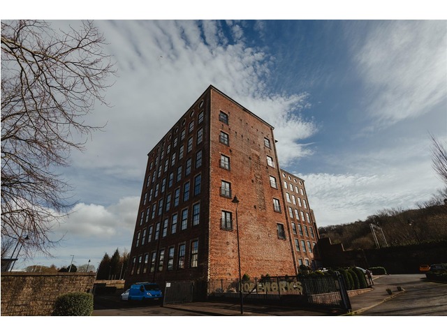
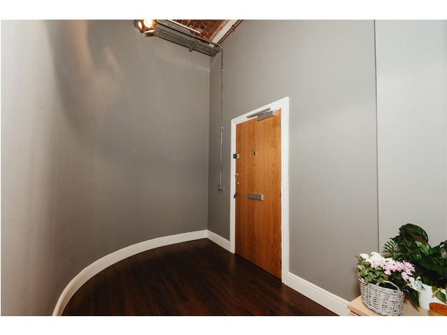
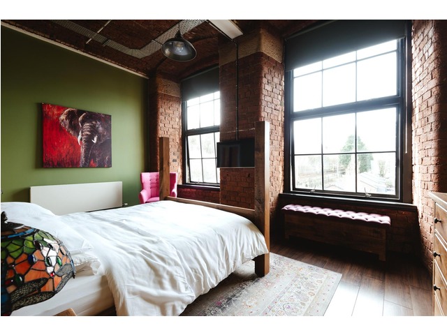
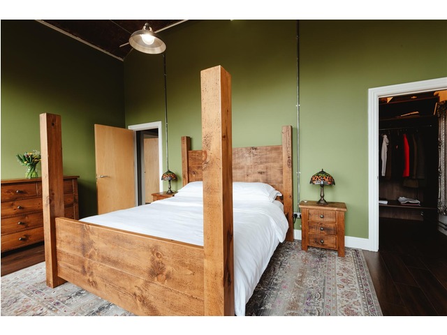
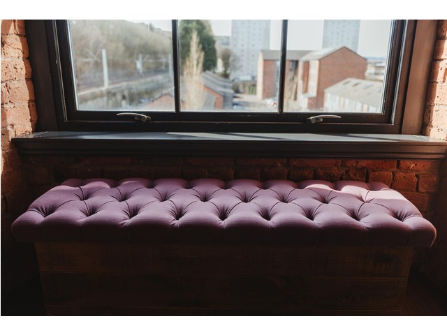
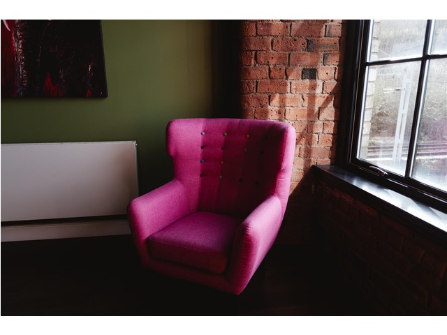
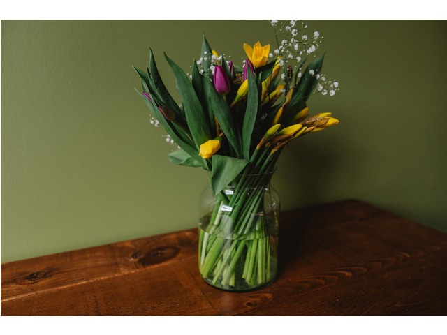
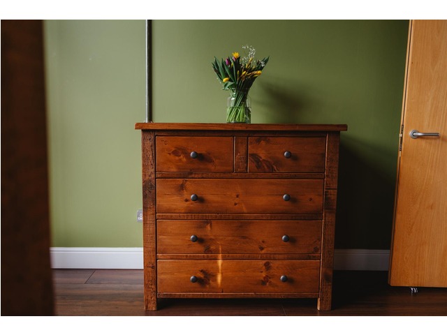
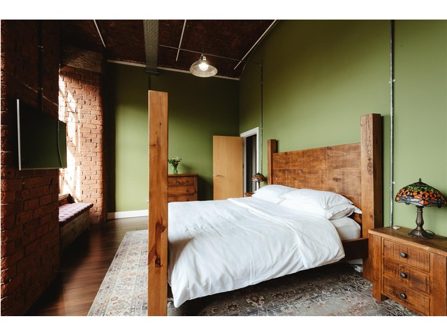
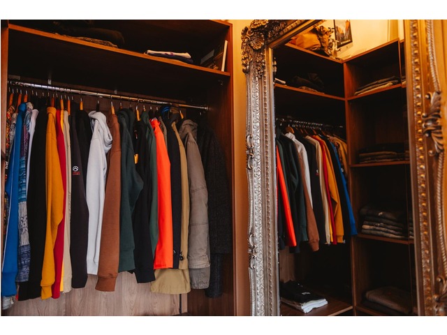
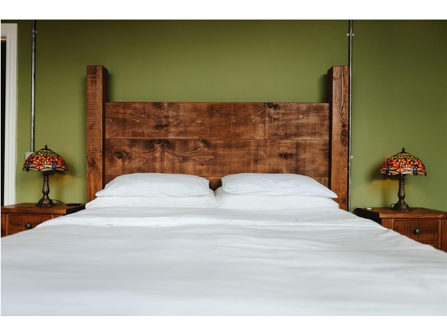
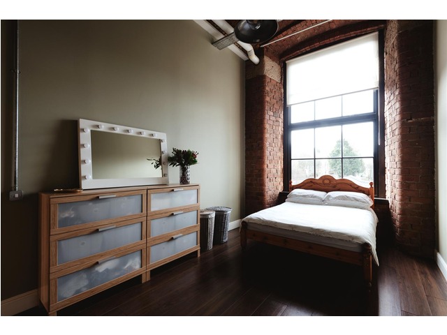
|
| |
 |
| |
| This house description is based upon information supplied by the owner, or on behalf of the owner. These property particulars are produced in good faith and do not constitute or form part of any contract. s1homes do not take any responsibility for the accuracy of the information contained in this document. |
|
|