 |
| |
 |
Fife Properties
9 Mitchell Street
Leven
Tel: 01333 421 774
|
|
Pinkerton Road, Crail, Anstruther
(Detached, 3 bedrooms) |
Offers over £250,000 |
|
| |
 |
|
| |
Spacious 3 Bedroom Detached Bungalow with a conservatory in a SOUGHT-AFTER LOCATION within walking distance of The Fife Coastal Path, Beach and Harbour making this an IDYLLIC LIFESTYLE CHOICE. Local amenities include restaurants/cafes, Shops and Primary School. Accommodation: Hall, sitting room, conservatory, kitchen, 3 bedrooms and a bathroom. DG. GCH. Gardens. Driveway and DETACHED GARAGE. PERSONAL PROPERTY TOUR and LOCATION TOUR available online.
LOCATION - Crail is a charming village in the East Neuk of Fife with several local amenities and has mobile banking facilities, cafes, restaurants, pharmacy and convenience stores. Located 10 miles south of St Andrews, the Home of Golf, its main industries are tourism, fishing and farming. Recreationally there is a park, harbour, golf course and the beautiful Fife Coastal Path for walking and running as well as excellent B roads for cycling and tracks for mountain biking. Education is provided by the local primary school and secondary schooling at Waid Academy Anstruther, which is one of the top performing secondary schools in Fife. Undoubtedly making this one of the most desirable places to live for those seeking the ultimate in lifestyle living.
DIRECTIONS - Please contact agent for further information.
HALL - Access is via a timber door with opaque double-glazed inlets leading into the hallway. Cupboard provides storage space and houses the hot water tank. Hatch provides access to the attic via a fixed metal ladder. Coving. Radiator. Carpeted.
SITTING ROOM - 6.00m x 3.33m (19'8 x 10'11 ) - Bright sitting room with a double-glazed window to the front. Coving. 2 radiators. Carpeted.
KITCHEN - 4.28m x 2.39m (14'0 x 7'10 ) - Fitted kitchen comprising: Wall mounted, floor standing units with contrasting worktops and tiled splashbacks. Wall mounted gas central heating condensing combi boiler. Double-glazed window to the side. Radiator. Laminate flooring. Timber door provides access to the rear garden.
BEDROOM 1 - 3.54m x 2.62m ( 11'7 x 8'7 ) - Spacious double bedroom with double-glazed window to the front. Coving. Radiator. Carpeted.
BEDROOM 2 - 2.60m x 2.36m (8'6 x 7'8 ) - Good-sized single bedroom with double-glazed window to the side. Coving. Radiator. Carpeted.
BEDROOM 3 - 4.22m x 2.60m ( 13'10 x 8'6 ) - Good-sized double bedroom with glazed timber doors providing natural light and access to the conservatory. Coving. Radiator. Carpeted.
CONSERVATORY - 3.61m x 2.77m (11'10 x 9'1 ) - Bright Conservatory with double-glazed wrap around windows overlooking the garden. Electric heater. Laminate flooring. UPVC door provides access to the garden.
BATHROOM - 2.49m x 1.98m (8'2 x 6'5 ) - 4-piece suite comprising: W.C, wash hand basin, bath and a shower enclosure with folding door and an electric shower unit. Opaque double-glazed window to the rear. Fully tiled. Radiator. Tiled flooring.
GARDEN - To the front of the property is a low maintenance garden laid with gravel containing established shrubs with a driveway to the side providing access to the garage and additional off-street parking. Timber gate to the side leads to the rear garden. The rear garden is enclosed within a timber fence surround and is again low maintenance with established plants and shrubs. Ample space for garden furniture to relax and enjoy recreation time in the sun. Timber door provides access to the garage. Shed provides storage space.
GARAGE - 6.47m x 2.94m (21'2 x 9'7 ) - Spacious detached garage accessed via a metal up and over door provides secure parking with space for additional storage. Provision for light and power with concrete flooring.
AGENTS NOTES - Please note that all room sizes are measured approximate to widest points.
|
| |





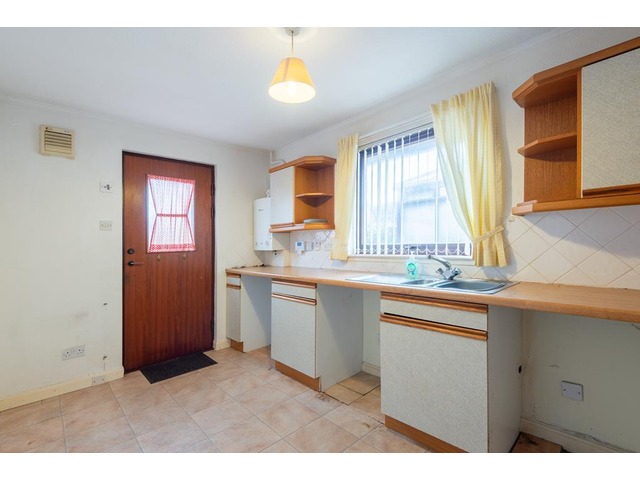
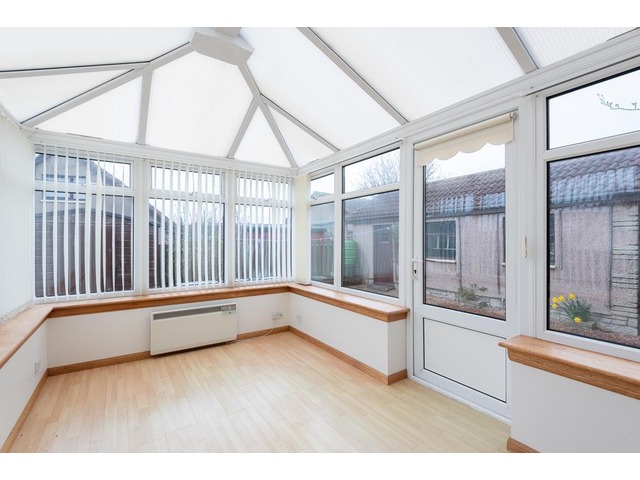


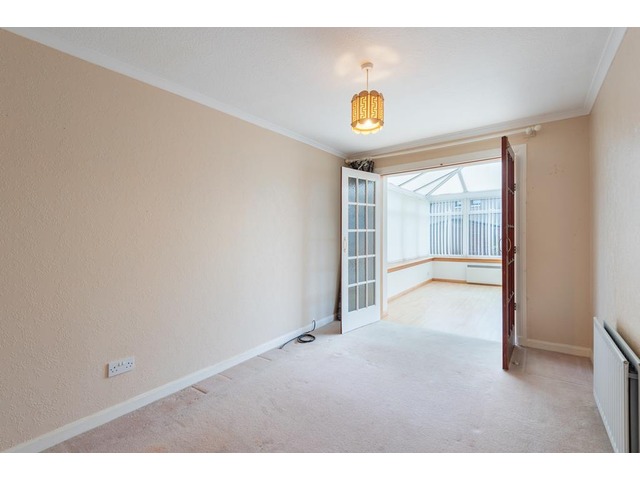
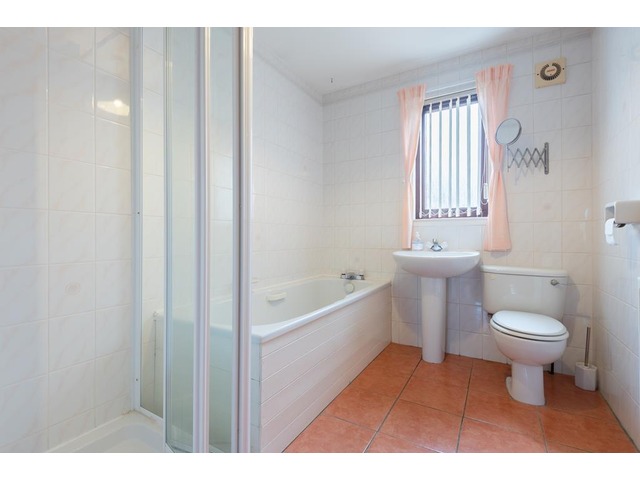
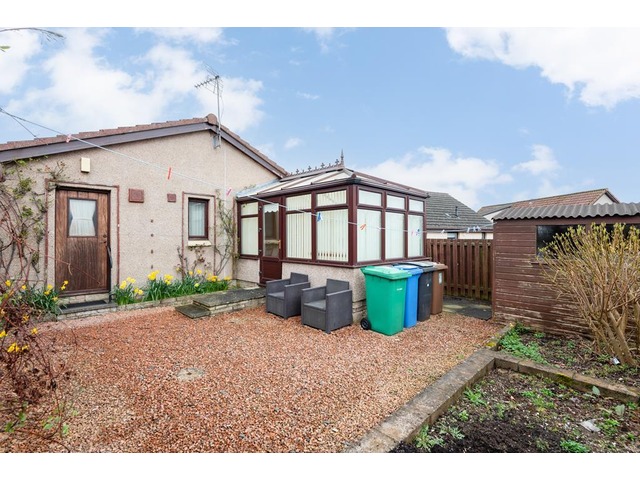
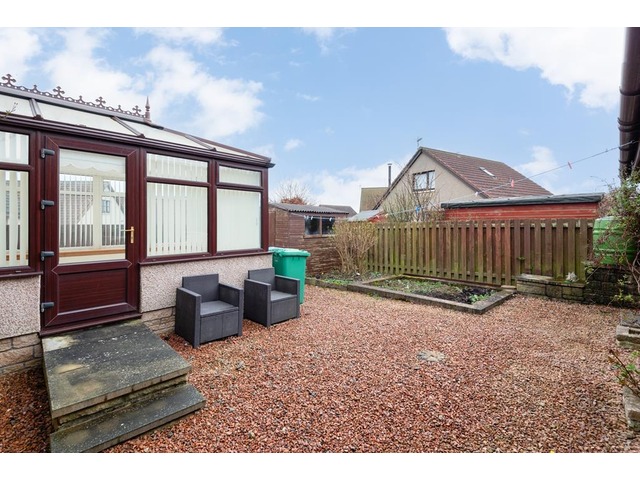
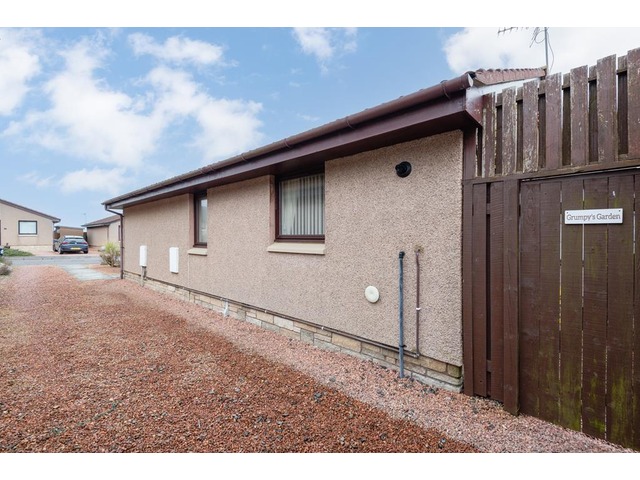
|
| |
 |
| |
| This house description is based upon information supplied by the owner, or on behalf of the owner. These property particulars are produced in good faith and do not constitute or form part of any contract. s1homes do not take any responsibility for the accuracy of the information contained in this document. |
|
|