 |
| |
 |
Slater Hogg & Howison (Falkirk)
50 New Market Street
Falkirk
Tel: 01324 228 066
|
|
Skelton Park, Denny
(End-Terraced, 3 bedrooms) |
Offers over £215,000 |
|
| |
 |
|
| |
A Stunning three Bedroom End Terrace Villa, part of the sought after Chacefield View development by Avant Homes. Positioned in the heart of the estate this delightful family home is definition of walk in condition.
The corner aspects provides a more private entrance off to the side. Entering into a welcoming hallway with a handy storage cupboard, this opens into to the impressive, completely open plan Lounge/Dining/Kitchen. Complimented with bi-folding doors flowing directly into the rear garden. Completing the ground floor there is a great sized WC and an additional storage cupboard.
Upstairs there are 3 bedrooms, the master offers built in wardrobes and a modern shower room en-suite. The second bedroom is also a generous double and the third is located at the back of the house facing the rear garden. The three-piece Family Bathroom completes the accommodation.
Further benefits include gas central heating with a combination boiler system, double glazing and allocated parking at the front.
Externally the rear garden is secure, enclosed and low maintenance, offering a decked area, ideal for indoor/outdoor dining and enjoying sunshine throughout the day.
Early viewing is a must as this property won't be on the market for long!
Living Room 17'5" x 17'5" (5.3m x 5.3m).
Kitchen 13'9" x 10'2" (4.2m x 3.1m).
WC 6'3" x 5'3" (1.9m x 1.6m).
Bedroom 1 11'10" x 9'10" (3.6m x 3m).
Bedroom 2 11'2" x 9'10" (3.4m x 3m).
Bedroom 3 10'2" x 7'3" (3.1m x 2.2m).
Ensuite Bathroom 7'10" x 4'11" (2.4m x 1.5m).
Bathroom 7'3" x 5'7" (2.2m x 1.7m).
|
| |






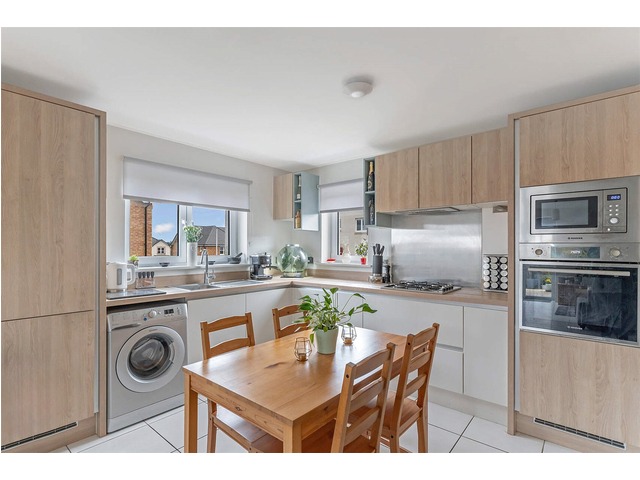


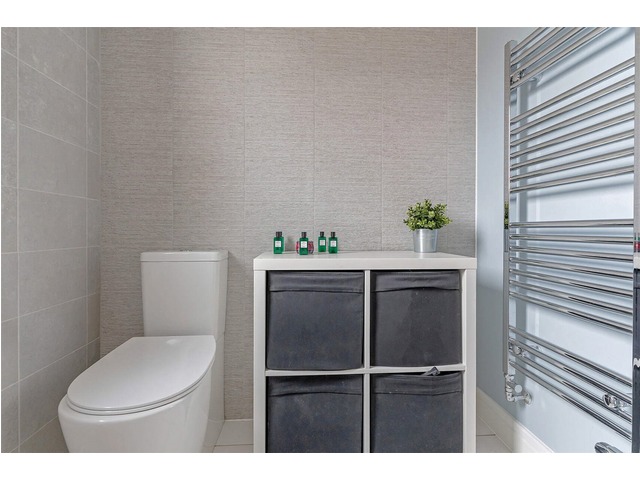
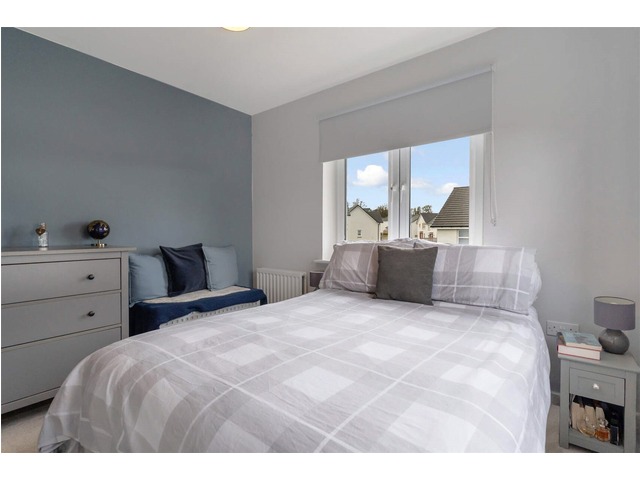


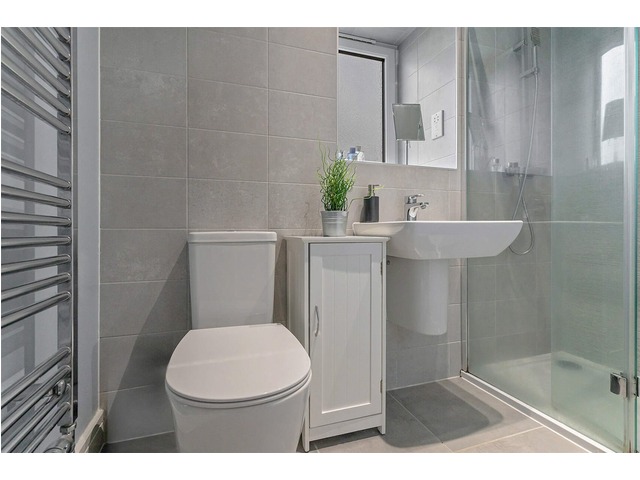
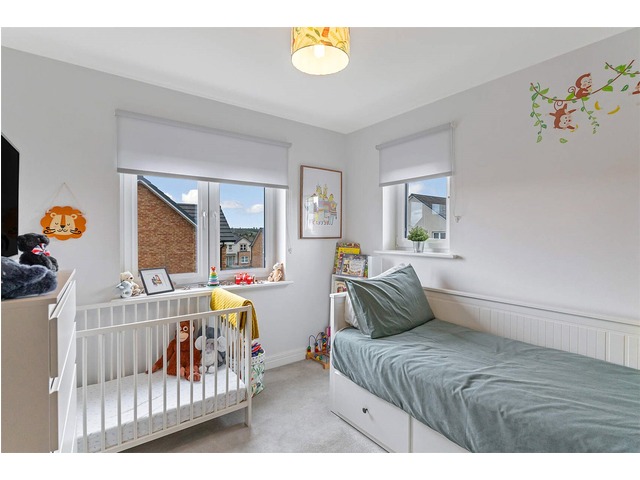
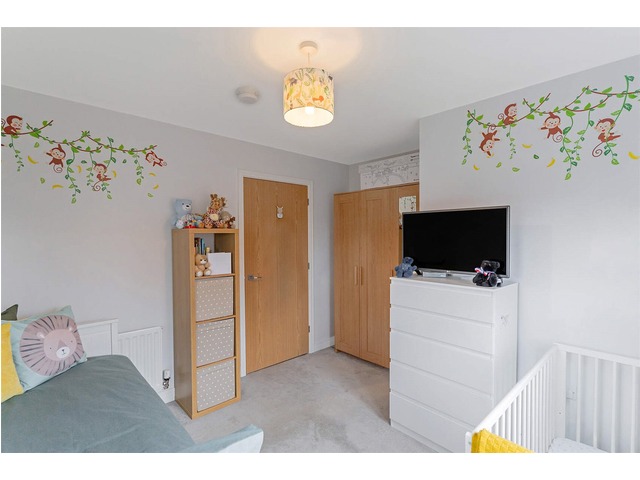


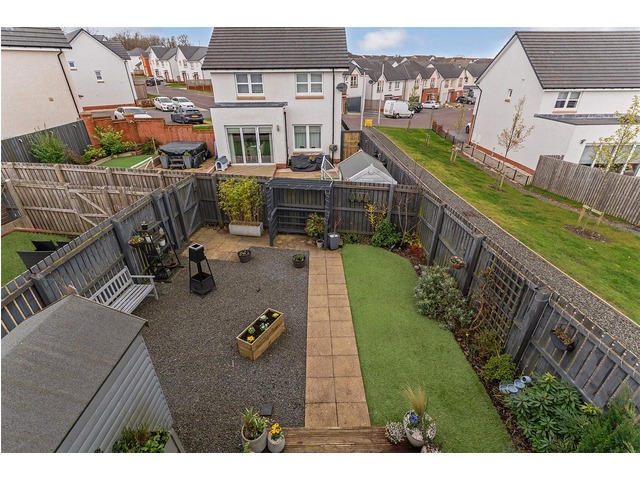
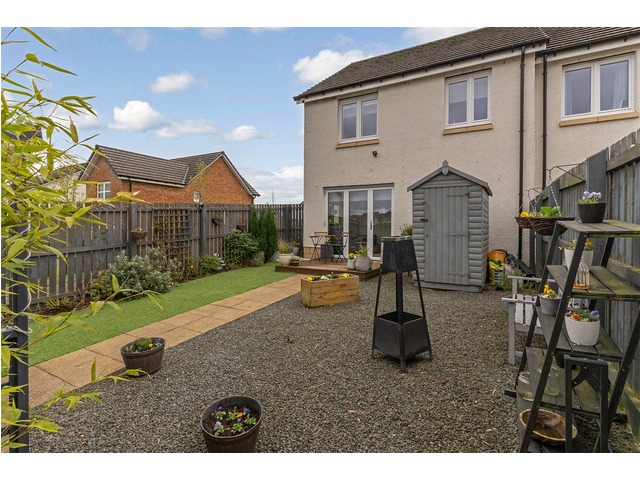
|
| |
 |
| |
| This house description is based upon information supplied by the owner, or on behalf of the owner. These property particulars are produced in good faith and do not constitute or form part of any contract. s1homes do not take any responsibility for the accuracy of the information contained in this document. |
|
|