 |
| |
 |
Simple Approach Estate Agents
13 - 15 St Leonards Bridge
Perth
Tel: 01738 245181
|
|
Auld Mart Road, Huntingtower, Perth
(Detached, 4 bedrooms) |
Offers over £334,950 |
|
| |
 |
|
| |
Simple Approach are excited to bring to the market this stunning four bedroom detached property in the popular area of Huntingtower to the Perthshire market. Set in the heart of the modern development within this idyllic hamlet of family homes this property could not be better placed for those seeking the benefits of countryside living without falling off the beaton track, as ample amenities lie within very easy reach in all directions. This stunning home offers many sought after features such as gas central heating, double glazing and a beautifully maintained garden, this property is the ideal purchase for any growing family seeking modern living in a peaceful setting. This Home enjoys high quality finishes throughout comprising of a spacious kitchen/diner with integrated appliances and silestone worktops, a useful utility room, office, WC and a bright, front facing lounge all set across the ground floor. On the upper floor this property enjoys three double bedrooms, and one single room, three with fitted wardrobes and dowlnlighters and a master en-suite shower room with a further modern family bathroom with shower over bath. Externally this property is set on a generous plot and there is a driveway providing off street parking for two cars, a detached garage and sizable rear garden with lovely patio area making for the prefect entertainment/BBQ space.Early viewing is essential to appreciate the over all space on offer here paying extra attention to the storage.
Entrance Hallway - 4.47 x 2.07 (14'7 x 6'9 )
Lounge - 4.85 x 3.75 (15'10 x 12'3 )
Kitchen - 2.72 x 8.51 (8'11 x 27'11 )
Utility - 1.71 x 2.60 (5'7 x 8'6 )
Bedroom/Office - 2.45 x 1.74 (8'0 x 5'8 )
w/c - 2.45 x 1.42 (8'0 x 4'7 )
Bedroom - 3.52 x 3.77 (11'6 x 12'4 )
Ensuite - 1.79 x 1.76 (5'10 x 5'9 )
Bedroom - 3.24 x 2.83 (10'7 x 9'3 )
Bedroom - 3.08 x 2.78 (10'1 x 9'1 )
Bedroom - 4.15 x 3.49 (13'7 x 11'5 )
Bathroom - 2.25 x 1.86 (7'4 x 6'1 )
|
| |






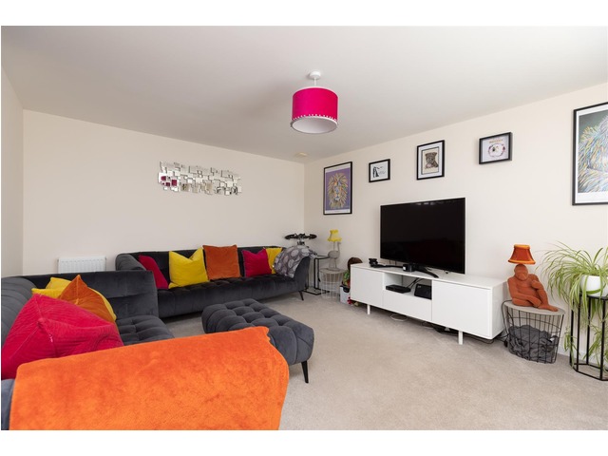




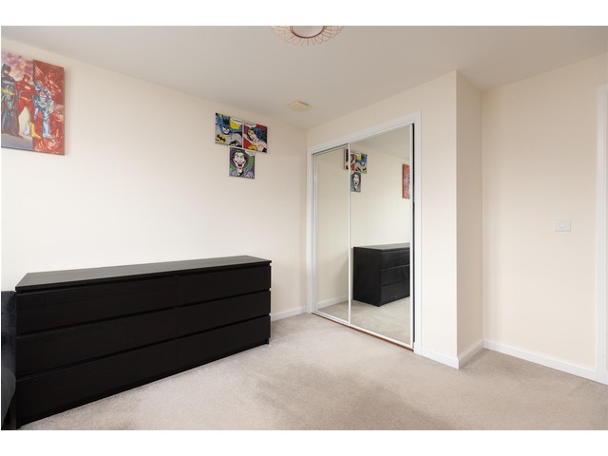
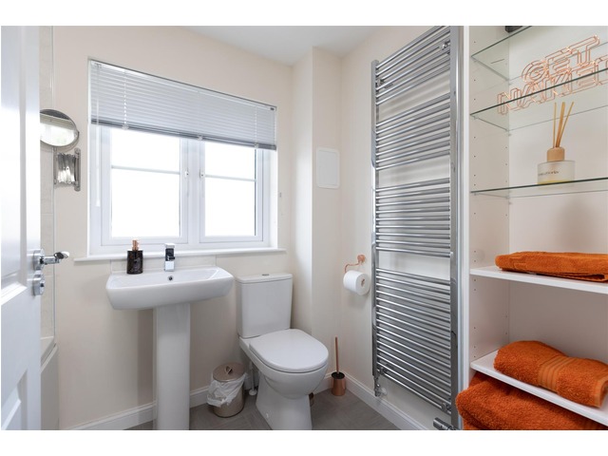

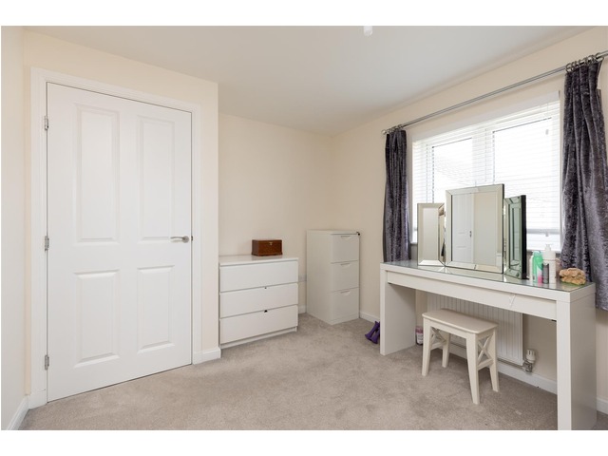
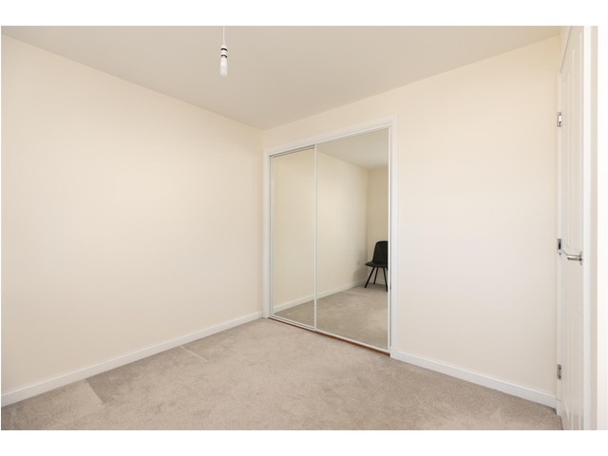
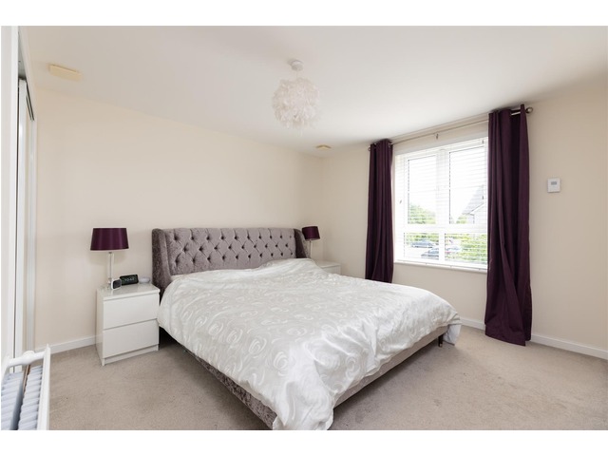
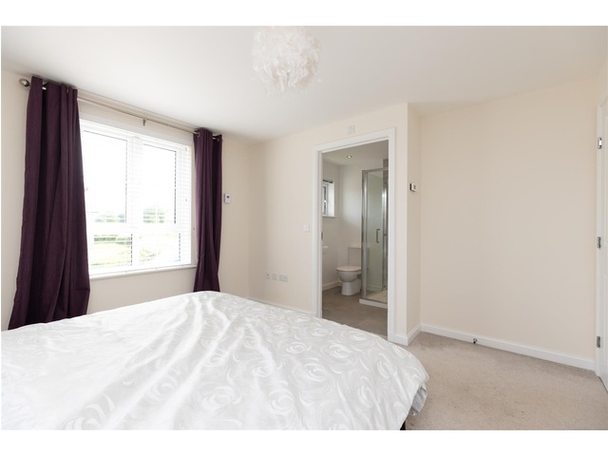
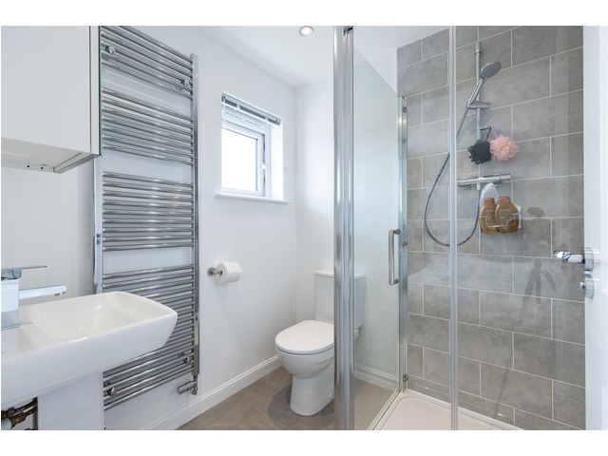

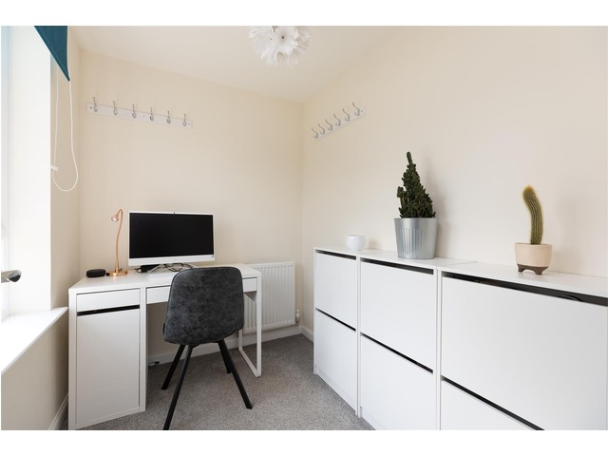
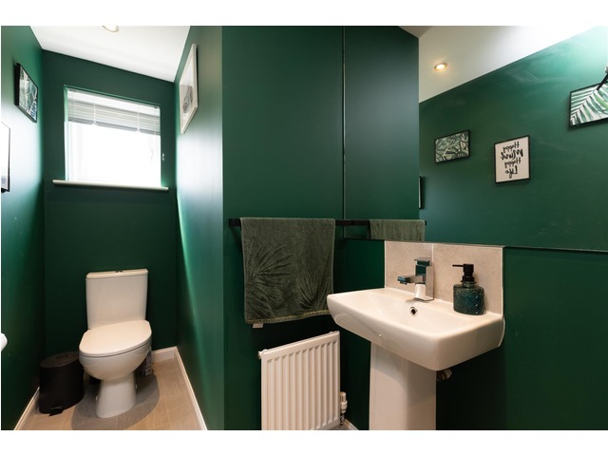
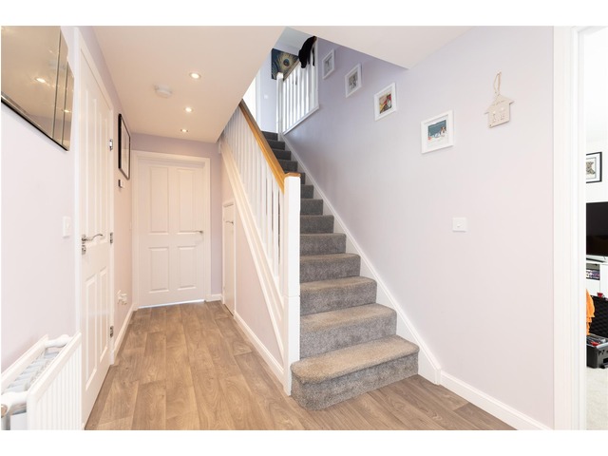
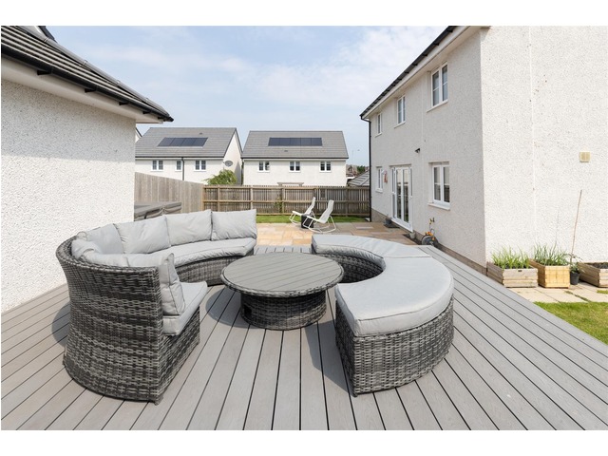
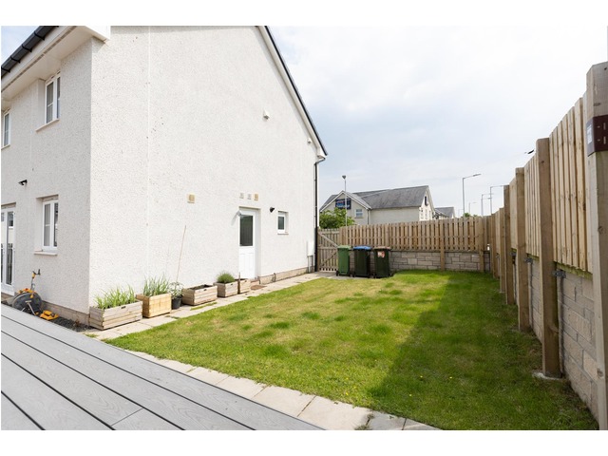
|
| |
 |
| |
| This house description is based upon information supplied by the owner, or on behalf of the owner. These property particulars are produced in good faith and do not constitute or form part of any contract. s1homes do not take any responsibility for the accuracy of the information contained in this document. |
|
|